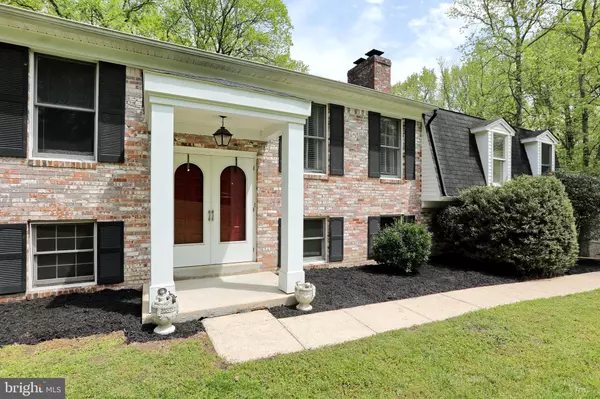$380,000
$375,000
1.3%For more information regarding the value of a property, please contact us for a free consultation.
5 Beds
3 Baths
3,058 SqFt
SOLD DATE : 08/14/2020
Key Details
Sold Price $380,000
Property Type Single Family Home
Sub Type Detached
Listing Status Sold
Purchase Type For Sale
Square Footage 3,058 sqft
Price per Sqft $124
Subdivision Avon Crest
MLS Listing ID MDCH213392
Sold Date 08/14/20
Style Split Foyer
Bedrooms 5
Full Baths 3
HOA Y/N N
Abv Grd Liv Area 2,158
Originating Board BRIGHT
Year Built 1985
Annual Tax Amount $4,655
Tax Year 2019
Lot Size 1.030 Acres
Acres 1.03
Property Description
Tons of room in this 5 bedroom, 3 bathroom split foyer home with over 3000sqft of living space. Upper level has a large great room with wet bar and fireplace, kitchen with dining area, a formal dining room or living room area, 3 bedrooms and 2 bathrooms (including master bedroom and bathroom) Lower level has a large family room with fireplace, 2 bedrooms, 1 bathroom, laundry room, and 2 car garage with new garage doors. Outside you can relax on the upper deck or lower level covered patio. 2 exterior sheds and partially fenced in backyard are included. Close to all that La Plata & Waldorf have to offer but far enough away to be quiet and private. Close to Rt. 210, Indian Head, D.C, Andrews AFB.
Location
State MD
County Charles
Zoning RR
Rooms
Other Rooms Living Room, Primary Bedroom, Bedroom 2, Bedroom 3, Bedroom 4, Bedroom 5, Kitchen, Family Room, Breakfast Room, Great Room, Laundry, Bathroom 2, Bathroom 3, Primary Bathroom
Basement Connecting Stairway, Daylight, Full, Fully Finished, Full, Garage Access, Rear Entrance, Walkout Level, Windows
Main Level Bedrooms 5
Interior
Interior Features Bar, Breakfast Area, Carpet, Ceiling Fan(s), Combination Kitchen/Dining, Dining Area, Family Room Off Kitchen, Floor Plan - Traditional, Formal/Separate Dining Room, Kitchen - Country, Kitchen - Island, Kitchen - Table Space, Primary Bath(s), Walk-in Closet(s)
Hot Water Electric
Heating Heat Pump(s)
Cooling Heat Pump(s)
Fireplaces Number 2
Fireplaces Type Insert, Wood
Fireplace Y
Heat Source Electric
Laundry Lower Floor
Exterior
Parking Features Basement Garage, Garage - Side Entry
Garage Spaces 2.0
Water Access N
Accessibility None
Attached Garage 2
Total Parking Spaces 2
Garage Y
Building
Story 2
Foundation Active Radon Mitigation
Sewer Community Septic Tank, Private Septic Tank
Water Well
Architectural Style Split Foyer
Level or Stories 2
Additional Building Above Grade, Below Grade
New Construction N
Schools
Elementary Schools Dr. James Craik
Middle Schools Matthew Henson
High Schools Maurice J. Mcdonough
School District Charles County Public Schools
Others
Senior Community No
Tax ID 0906130313
Ownership Fee Simple
SqFt Source Assessor
Special Listing Condition Standard
Read Less Info
Want to know what your home might be worth? Contact us for a FREE valuation!

Our team is ready to help you sell your home for the highest possible price ASAP

Bought with Staci L Mildenstein • Dehanas Real Estate Services
"My job is to find and attract mastery-based agents to the office, protect the culture, and make sure everyone is happy! "






