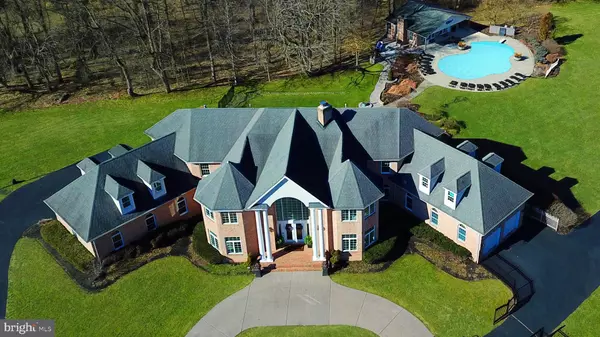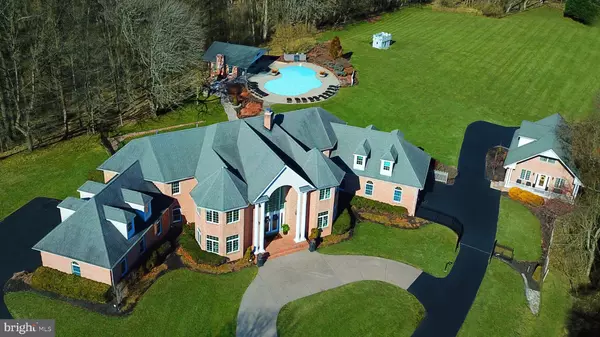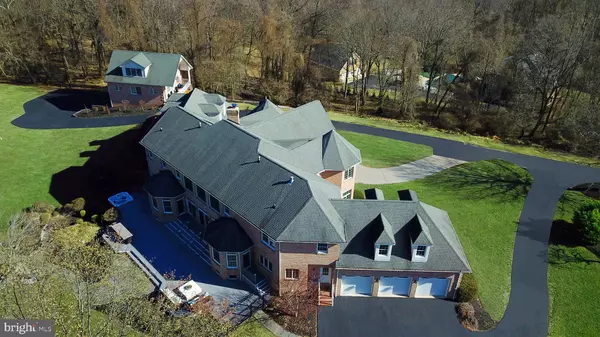$1,850,000
$2,000,000
7.5%For more information regarding the value of a property, please contact us for a free consultation.
6 Beds
7 Baths
10,842 SqFt
SOLD DATE : 05/25/2022
Key Details
Sold Price $1,850,000
Property Type Single Family Home
Sub Type Detached
Listing Status Sold
Purchase Type For Sale
Square Footage 10,842 sqft
Price per Sqft $170
Subdivision None Available
MLS Listing ID MDHR2009298
Sold Date 05/25/22
Style Georgian
Bedrooms 6
Full Baths 6
Half Baths 1
HOA Fees $125/ann
HOA Y/N Y
Abv Grd Liv Area 7,842
Originating Board BRIGHT
Year Built 2001
Annual Tax Amount $17,491
Tax Year 2022
Lot Size 6.660 Acres
Acres 6.66
Property Description
Spectacular construction on 6.6 acres in Solomon's Choice with an additional 85+ shared community acres. Thoughtfully crafted by Gast Construction with no details spared in this 11,000+SF all brick Georgian. Stately columned exterior with brick walkway leading to double door entry, open the door and beauty abounds. Picturesque two story foyer with oversized palladian window, dual staircases, marble floors, and a crystal chandelier that is truly a statement piece. Inviting and open floor plan on main level with beautiful hardwoods, stunning moldings, and sprawling windows providing an abundance of natural sunlight in every room. Endless features include two story family room with masonry wood burning fireplace and custom built-in wet bar, spacious kitchen with quartz counters and cherry cabinetry, main level study with custom built-ins and fireplace, dining room with backlit ceiling inlay and designer lighting, sunroom with breathtaking pool views, and a main level en suite. The upper level does not disappoint! 4 enormous suites with hardwood floors, private bathrooms, and walk-in closets. The master is its own private retreat inclusive of sitting room with fireplace, huge walk-in closet, beautiful vanity/changing room & luxury master bath. Entertaining is a breeze in your 4000SF fully finished lower level complete with stone fireplace, built-in wet bar, and authentic movie theater with vintage style theater seating, concession area and phone booth. Now for the exterior...where do we start? 3 car rear load garage plus 2 car sideload in the main house (interlocking tile floors and built-in storage), spacious Trex deck overlooking beautifully manicured grounds and pool, Flagstone walkway leading to in-ground Gunite pool with beautiful patio surround. Pool house complete with wet bar, powder room, outdoor fireplace and built-in speakers. Did we mention there's a guest house? Separate all brick cottage style guest house with 2 car garage, 2 bedrooms (including the loft area) and 1.5 baths. The guest house includes kitchen, laundry, and bath. The unique shared community property provides all the benefits of 85 acres without all the upkeep. Incredible value...in the current market you couldn't touch the quality of superior construction for list price. Beautifully crafted, expertly designed...simply put, this is a must see!
Location
State MD
County Harford
Zoning AG
Rooms
Basement Fully Finished, Daylight, Partial, Heated, Improved, Interior Access, Outside Entrance, Rear Entrance, Sump Pump, Walkout Level
Main Level Bedrooms 1
Interior
Interior Features Dining Area, Upgraded Countertops, Wood Floors, Bar, Breakfast Area, Built-Ins, Carpet, Ceiling Fan(s), Crown Moldings, Curved Staircase, Double/Dual Staircase, Family Room Off Kitchen, Flat, Floor Plan - Open, Formal/Separate Dining Room, Kitchen - Island, Kitchen - Gourmet, Kitchen - Eat-In, Entry Level Bedroom, Kitchen - Table Space, Primary Bath(s), Recessed Lighting, Stall Shower, Tub Shower, Walk-in Closet(s), Wet/Dry Bar, WhirlPool/HotTub, Window Treatments
Hot Water Bottled Gas
Heating Forced Air
Cooling Zoned, Central A/C, Ceiling Fan(s), Programmable Thermostat
Flooring Carpet, Ceramic Tile, Hardwood, Slate, Solid Hardwood, Other
Fireplaces Number 4
Fireplaces Type Brick, Equipment, Fireplace - Glass Doors, Gas/Propane, Mantel(s), Marble, Stone
Equipment Built-In Microwave, Cooktop, Dishwasher, Disposal, Dryer, Exhaust Fan, Extra Refrigerator/Freezer, Humidifier, Icemaker, Microwave, Oven - Double, Oven - Wall, Refrigerator, Washer, Washer/Dryer Stacked, Water Dispenser, Water Heater
Fireplace Y
Window Features Casement,Double Pane,Palladian,Screens,Transom
Appliance Built-In Microwave, Cooktop, Dishwasher, Disposal, Dryer, Exhaust Fan, Extra Refrigerator/Freezer, Humidifier, Icemaker, Microwave, Oven - Double, Oven - Wall, Refrigerator, Washer, Washer/Dryer Stacked, Water Dispenser, Water Heater
Heat Source Propane - Owned
Laundry Main Floor
Exterior
Exterior Feature Balcony, Brick, Deck(s), Patio(s), Porch(es), Wrap Around
Garage Garage Door Opener, Additional Storage Area, Garage - Rear Entry, Garage - Side Entry, Inside Access, Oversized
Garage Spaces 12.0
Fence Chain Link, Electric, Fully, Rear, Other
Pool Gunite, Heated, In Ground
Waterfront N
Water Access N
View Garden/Lawn, Trees/Woods
Roof Type Architectural Shingle
Accessibility None
Porch Balcony, Brick, Deck(s), Patio(s), Porch(es), Wrap Around
Parking Type Attached Garage, Driveway
Attached Garage 7
Total Parking Spaces 12
Garage Y
Building
Lot Description Backs to Trees, Flag, Front Yard, Landscaping, Private, Rear Yard, Secluded, SideYard(s), Trees/Wooded
Story 3
Foundation Concrete Perimeter, Permanent
Sewer Private Septic Tank
Water Well
Architectural Style Georgian
Level or Stories 3
Additional Building Above Grade, Below Grade
Structure Type 9'+ Ceilings,2 Story Ceilings,Cathedral Ceilings,Tray Ceilings,Vaulted Ceilings
New Construction N
Schools
Elementary Schools Red Pump
Middle Schools Fallston
High Schools Fallston
School District Harford County Public Schools
Others
Senior Community No
Tax ID 1303329534
Ownership Fee Simple
SqFt Source Assessor
Acceptable Financing Cash, Conventional, Negotiable, VA
Listing Terms Cash, Conventional, Negotiable, VA
Financing Cash,Conventional,Negotiable,VA
Special Listing Condition Standard
Read Less Info
Want to know what your home might be worth? Contact us for a FREE valuation!

Our team is ready to help you sell your home for the highest possible price ASAP

Bought with Corey N Campbell • EXP Realty, LLC

"My job is to find and attract mastery-based agents to the office, protect the culture, and make sure everyone is happy! "






