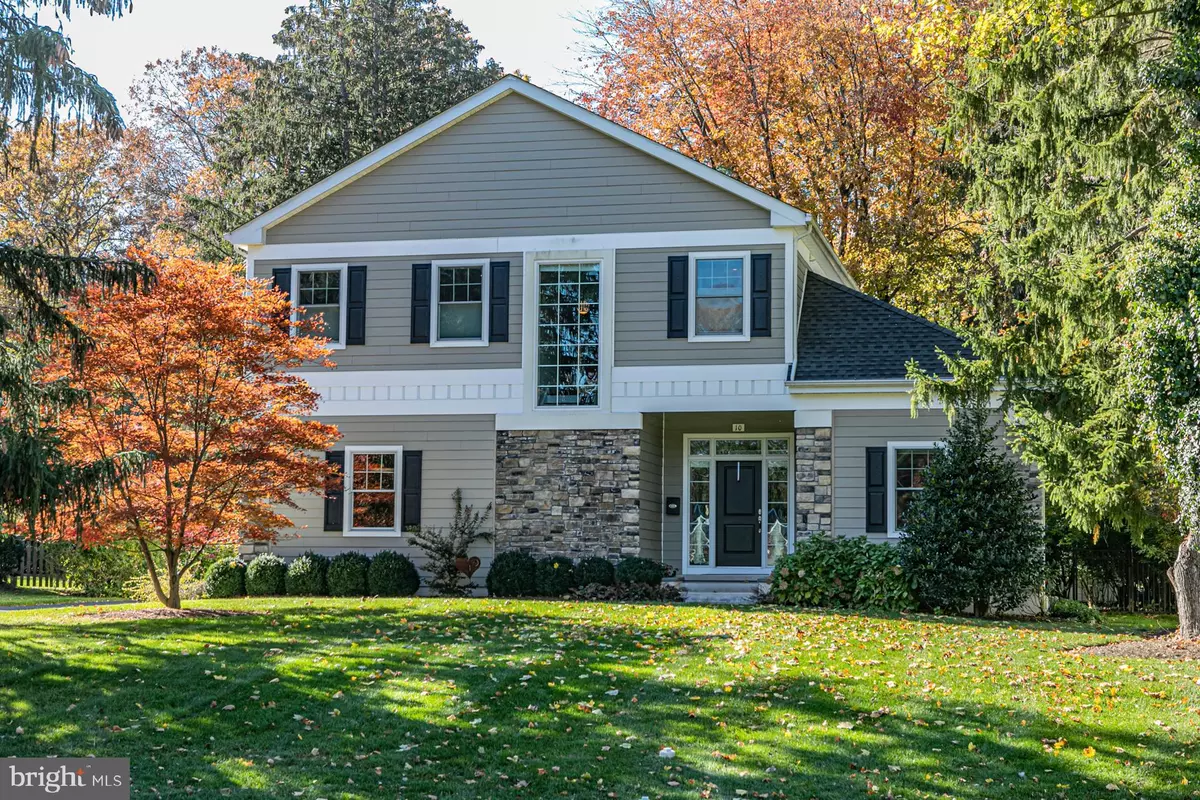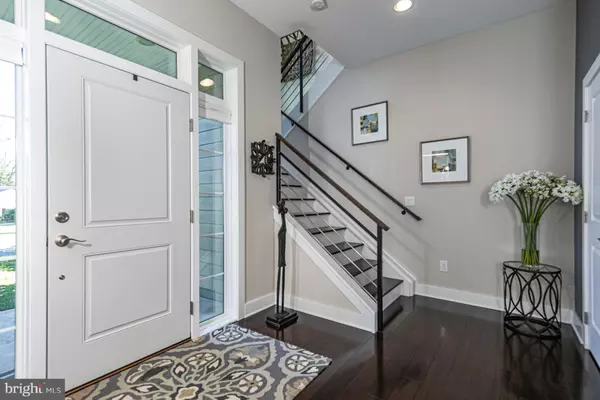$950,000
$895,000
6.1%For more information regarding the value of a property, please contact us for a free consultation.
4 Beds
5 Baths
0.4 Acres Lot
SOLD DATE : 02/02/2022
Key Details
Sold Price $950,000
Property Type Single Family Home
Sub Type Detached
Listing Status Sold
Purchase Type For Sale
Subdivision None Available
MLS Listing ID NJME2007104
Sold Date 02/02/22
Style Colonial,Other
Bedrooms 4
Full Baths 4
Half Baths 1
HOA Y/N N
Originating Board BRIGHT
Year Built 1940
Annual Tax Amount $24,409
Tax Year 2021
Lot Size 0.397 Acres
Acres 0.4
Lot Dimensions 90.00 x 192.00
Property Description
It will be hard to do better than this designer renovation in Pennington Borough! Theres not a thing to be done to this lightly lived in and gorgeous home. Taken down to the studs and then reimagined with todays living in mind, everything is recent and feels brand new. Beautiful open-concept rooms fold one into the next, all centered around the kitchen with a huge island that seats six and a suite of pro-style Jenn-Air appliances. Both the dining room and the family room with a fireplace surround this conversation friendly space with the added convenience of a designated home office that can be closed off for stressless work-from-home days. A first-floor bedroom connects to a full bathroom, making it an ideal in-law set up while a half bathroom services guests in the mudroom wing. Upstairs, the deluxe main suite is enchanting with a luxury bathroom, a breakfast bar for your morning coffee, and a covered terrace with a gas fireplace! Another bedroom also connects to the terrace. All three upstairs bedrooms have their own private bathrooms and abundant closet storage. The finished basement has multiple zones for all sorts of interests and Bilco doors to the yard.
Location
State NJ
County Mercer
Area Pennington Boro (21108)
Zoning R100
Rooms
Other Rooms Primary Bedroom, Bedroom 2, Bedroom 3, Bedroom 4, Kitchen, Foyer, Exercise Room, Great Room, Laundry, Other, Office, Recreation Room, Bathroom 2, Bathroom 3, Primary Bathroom, Full Bath, Half Bath
Basement Partial, Partially Finished
Main Level Bedrooms 1
Interior
Interior Features Primary Bath(s), Kitchen - Island, Butlers Pantry, Dining Area
Hot Water Natural Gas
Heating Forced Air, Zoned
Cooling Central A/C
Flooring Wood, Fully Carpeted, Tile/Brick
Fireplaces Number 2
Fireplaces Type Gas/Propane, Wood
Equipment Cooktop, Dishwasher, Energy Efficient Appliances, Built-In Microwave
Fireplace Y
Window Features Energy Efficient
Appliance Cooktop, Dishwasher, Energy Efficient Appliances, Built-In Microwave
Heat Source Natural Gas
Laundry Main Floor
Exterior
Exterior Feature Balcony, Porch(es)
Parking Features Inside Access
Garage Spaces 2.0
Water Access N
Roof Type Pitched,Shingle
Accessibility None
Porch Balcony, Porch(es)
Attached Garage 2
Total Parking Spaces 2
Garage Y
Building
Story 2
Foundation Other
Sewer Public Sewer
Water Public
Architectural Style Colonial, Other
Level or Stories 2
Additional Building Above Grade
Structure Type Cathedral Ceilings,9'+ Ceilings
New Construction N
Schools
School District Hopewell Valley Regional Schools
Others
Senior Community No
Tax ID 08-01002-00032
Ownership Fee Simple
SqFt Source Assessor
Acceptable Financing Conventional
Listing Terms Conventional
Financing Conventional
Special Listing Condition Standard
Read Less Info
Want to know what your home might be worth? Contact us for a FREE valuation!

Our team is ready to help you sell your home for the highest possible price ASAP

Bought with Eric Payne • Weichert Realtors - Princeton

"My job is to find and attract mastery-based agents to the office, protect the culture, and make sure everyone is happy! "






