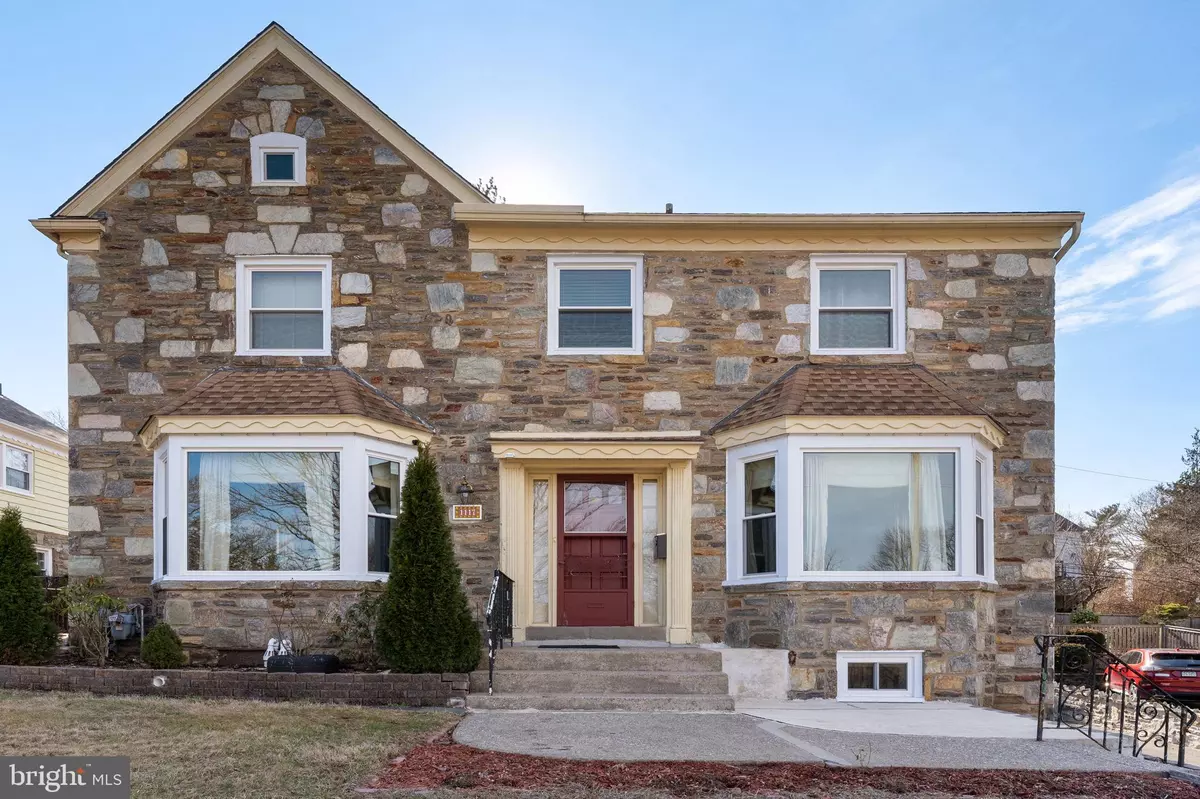$439,000
$429,000
2.3%For more information regarding the value of a property, please contact us for a free consultation.
4 Beds
4 Baths
2,384 SqFt
SOLD DATE : 03/25/2022
Key Details
Sold Price $439,000
Property Type Single Family Home
Sub Type Detached
Listing Status Sold
Purchase Type For Sale
Square Footage 2,384 sqft
Price per Sqft $184
Subdivision None Available
MLS Listing ID PAMC2028190
Sold Date 03/25/22
Style Colonial
Bedrooms 4
Full Baths 2
Half Baths 2
HOA Y/N N
Abv Grd Liv Area 2,384
Originating Board BRIGHT
Year Built 1954
Annual Tax Amount $11,307
Tax Year 2021
Lot Size 10,360 Sqft
Acres 0.24
Lot Dimensions 70.00 x 0.00
Property Description
Don't miss your opportunity to call this lovingly maintained, center hall colonial home!! Positioned within the sought after Cheltenham School DIstrict and with easy access to Center City, this 4 bedroom, 2.2 bath home with over 2300 square feet of living space checks all the boxes. The home has been meticulously cared for with new windows, new gas furnace and water heater, newer carpets in the bedrooms and basement and solar panels! Inside boasts a light filled living and dining room with bay windows and custom built-ins in both rooms. The eat-in kitchen has been updated with granite countertops and a built-in breakfast bar, lots of cabinet and counter space and access to the backyard, making weather appropriate entertaining a breeze. The den with large picture windows and built-ins overlooks the backyard and can be the perfect setting for a home office. Upstairs you'll find the hall bath and 4 generous bedrooms with ample closet space and overhead lighting in addition to the main bedroom suite, large enough for a sitting area and with its own private bath. The lower level is partially finished expanding your living space to include a media, play or exercise room, dedicated laundry and storage completes this level. The property also features a well-manicured exterior garden, patio and eye-catching landscaping to be enjoyed in the summer months. This home will go fast, visit today!!
Location
State PA
County Montgomery
Area Cheltenham Twp (10631)
Zoning RESIDENTIAL
Rooms
Other Rooms Living Room, Dining Room, Primary Bedroom, Bedroom 2, Bedroom 3, Bedroom 4, Kitchen, Basement, Foyer, Office, Bathroom 2, Primary Bathroom, Half Bath
Basement Full
Interior
Interior Features Attic
Hot Water Natural Gas
Heating Central
Cooling Central A/C
Flooring Carpet, Hardwood
Fireplaces Number 1
Fireplaces Type Marble, Wood
Equipment Dishwasher, Dryer, Microwave, Refrigerator, Washer
Fireplace Y
Window Features Replacement
Appliance Dishwasher, Dryer, Microwave, Refrigerator, Washer
Heat Source Natural Gas
Exterior
Parking Features Additional Storage Area, Garage - Side Entry
Garage Spaces 5.0
Water Access N
Roof Type Shingle
Accessibility None
Attached Garage 1
Total Parking Spaces 5
Garage Y
Building
Story 2
Foundation Permanent
Sewer Public Sewer
Water Public
Architectural Style Colonial
Level or Stories 2
Additional Building Above Grade, Below Grade
New Construction N
Schools
School District Cheltenham
Others
Senior Community No
Tax ID 31-00-01009-004
Ownership Fee Simple
SqFt Source Assessor
Acceptable Financing Cash, Conventional
Listing Terms Cash, Conventional
Financing Cash,Conventional
Special Listing Condition Standard
Read Less Info
Want to know what your home might be worth? Contact us for a FREE valuation!

Our team is ready to help you sell your home for the highest possible price ASAP

Bought with Lina Balanta • Giraldo Real Estate Group
"My job is to find and attract mastery-based agents to the office, protect the culture, and make sure everyone is happy! "






