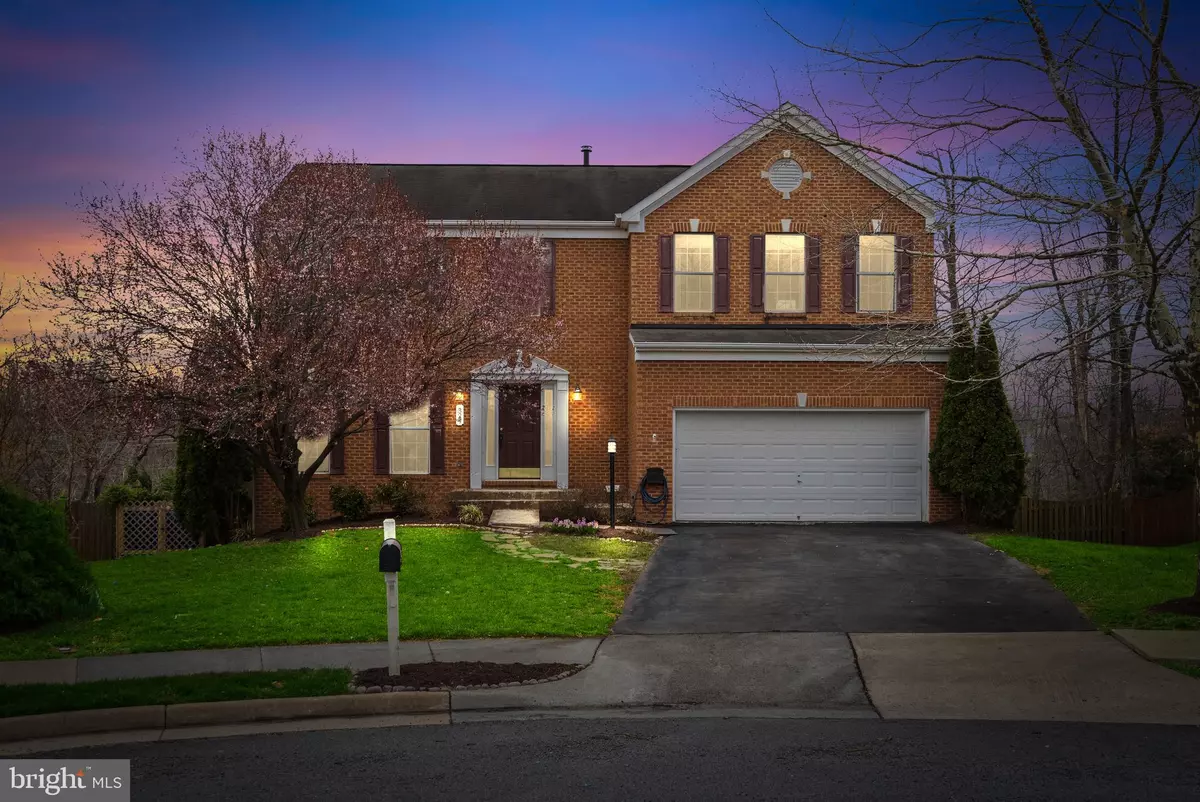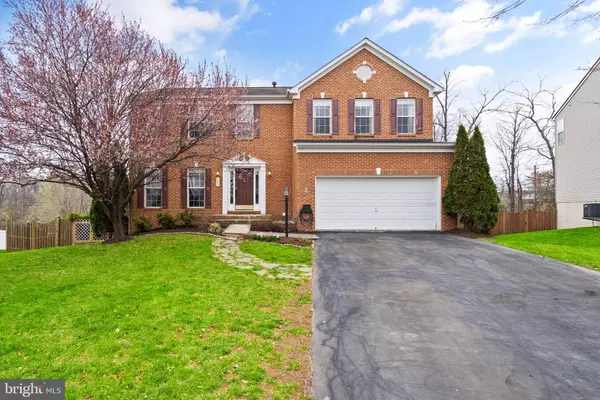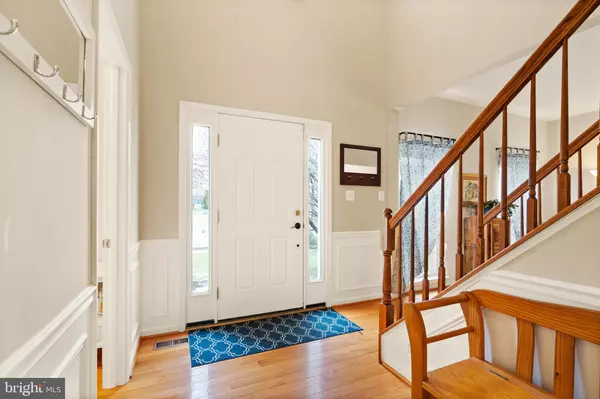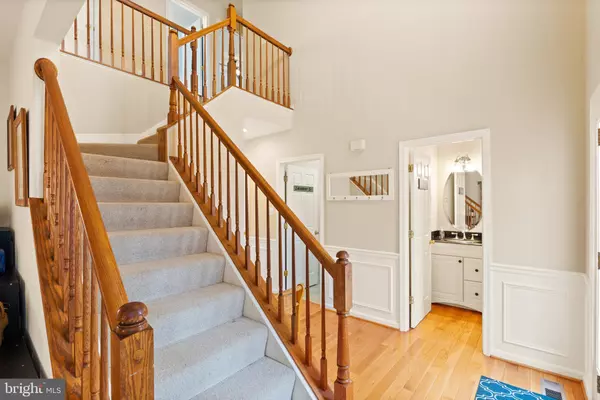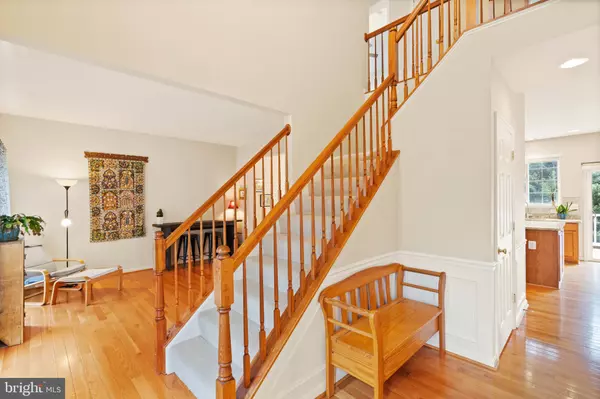$511,000
$489,955
4.3%For more information regarding the value of a property, please contact us for a free consultation.
4 Beds
4 Baths
3,654 SqFt
SOLD DATE : 05/02/2022
Key Details
Sold Price $511,000
Property Type Single Family Home
Sub Type Detached
Listing Status Sold
Purchase Type For Sale
Square Footage 3,654 sqft
Price per Sqft $139
Subdivision Red Bud Run
MLS Listing ID VAFV2005784
Sold Date 05/02/22
Style Colonial
Bedrooms 4
Full Baths 3
Half Baths 1
HOA Fees $15
HOA Y/N Y
Abv Grd Liv Area 2,589
Originating Board BRIGHT
Year Built 2006
Annual Tax Amount $2,279
Tax Year 2021
Lot Size 0.310 Acres
Acres 0.31
Property Description
3D Tour Available! Come see this beautiful home nestled in the corner of this cul-de-sac, 324 Morlyn Drive is a stunning brick colonial in Red Bud Run! Grand double-foyer and gleaming hardwood floors greet the guests with lots of natural light. Enjoy a quiet cup in your living room while you wait for a delicious dinner in your dedicated dining room. The floor plan wraps around to expose an open concept, a kitchen connected to the dining room and large family room. Copious granite countertops make prepping large meals easier than ever. The center island is hooked up with additional shelving and a gas line. Easy to maintain composite deck provides plenty of natural light through the sliding glass doors. End your day by relaxing on a giant sofa that comfortably fits next to your family room's fire place. Feel safe knowing everyone has their own bedroom upstairs in this 4 bedroom home. The master bedroom hosts 2 separate walk-in closets, an additional linen closet, and a private master bathroom. Spend time soaking in this tub for 2, and then enjoy your space with plenty of elbow room between your 2 sinks. This large basement sports additional baseboard heating, has a full bath, side room with a closet, large storage room with shelving, and a walkout to your backyard. It's the perfect space to turn into a 5th bedroom! This home sits on a large lot (over a quarter acre) in the desirable East side of Frederick County. Very close to schools. Great location for commuters or remote workers with proximity to Berryville pike and Route 81. Take a short drive to Old Town Winchester that hosts over 30 restaurants, 60 shops, numerous historic sites & museums and Jim Barnett Park. Winchester is also home to the annual Shenandoah Apple Blossom Festival.
Location
State VA
County Frederick
Zoning RP
Rooms
Other Rooms Living Room, Dining Room, Primary Bedroom, Bedroom 2, Bedroom 3, Bedroom 4, Kitchen, Family Room, Foyer, Laundry, Other, Recreation Room
Basement Rear Entrance, Sump Pump, Partially Finished
Interior
Interior Features Family Room Off Kitchen, Kitchen - Table Space, Kitchen - Island, Dining Area, Upgraded Countertops, Crown Moldings, Primary Bath(s), Window Treatments, Floor Plan - Open, Recessed Lighting, Soaking Tub
Hot Water Natural Gas
Heating Forced Air
Cooling Central A/C
Fireplaces Number 1
Equipment Dishwasher, Disposal, Washer, Icemaker, Microwave, Refrigerator, Oven/Range - Electric, Dryer
Fireplace Y
Appliance Dishwasher, Disposal, Washer, Icemaker, Microwave, Refrigerator, Oven/Range - Electric, Dryer
Heat Source Natural Gas
Laundry Main Floor
Exterior
Exterior Feature Deck(s)
Parking Features Garage Door Opener, Garage - Front Entry
Garage Spaces 2.0
Fence Partially
Utilities Available Cable TV Available
Water Access N
Roof Type Asphalt
Accessibility None
Porch Deck(s)
Attached Garage 2
Total Parking Spaces 2
Garage Y
Building
Story 3
Foundation Other
Sewer Public Sewer
Water Public
Architectural Style Colonial
Level or Stories 3
Additional Building Above Grade, Below Grade
New Construction N
Schools
Elementary Schools Redbud Run
Middle Schools James Wood
High Schools Millbrook
School District Frederick County Public Schools
Others
HOA Fee Include Trash
Senior Community No
Tax ID 55L 1 1 36
Ownership Fee Simple
SqFt Source Assessor
Security Features Security System
Special Listing Condition Standard
Read Less Info
Want to know what your home might be worth? Contact us for a FREE valuation!

Our team is ready to help you sell your home for the highest possible price ASAP

Bought with Adam Wise • RE/MAX Gateway

"My job is to find and attract mastery-based agents to the office, protect the culture, and make sure everyone is happy! "

