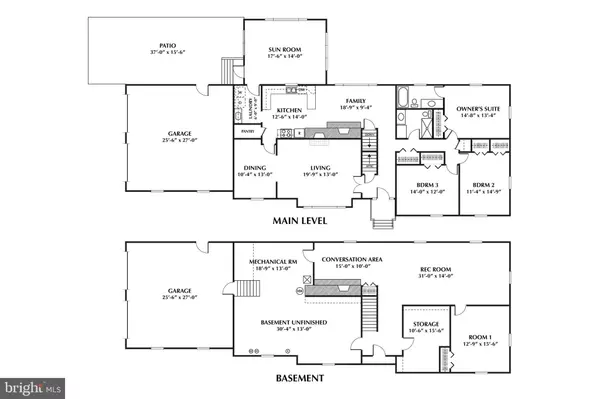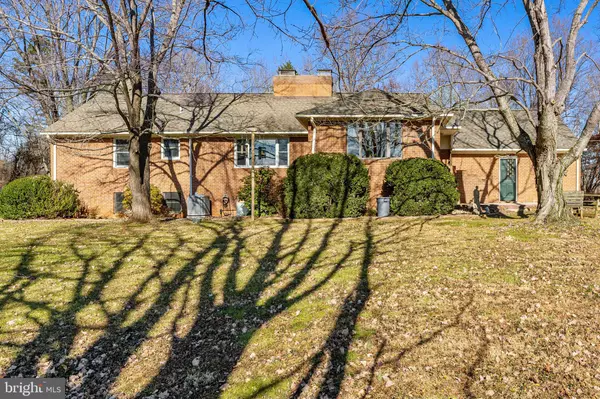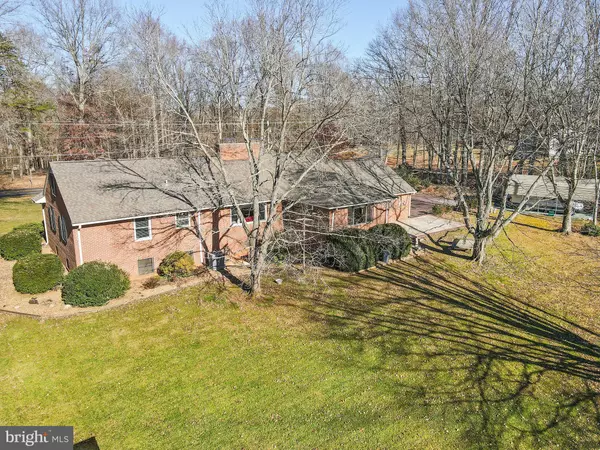$450,000
$448,000
0.4%For more information regarding the value of a property, please contact us for a free consultation.
3 Beds
2 Baths
3,672 SqFt
SOLD DATE : 02/11/2022
Key Details
Sold Price $450,000
Property Type Single Family Home
Sub Type Detached
Listing Status Sold
Purchase Type For Sale
Square Footage 3,672 sqft
Price per Sqft $122
Subdivision None Available
MLS Listing ID VACU2001734
Sold Date 02/11/22
Style Ranch/Rambler
Bedrooms 3
Full Baths 2
HOA Y/N N
Abv Grd Liv Area 2,408
Originating Board BRIGHT
Year Built 1985
Annual Tax Amount $2,386
Tax Year 2021
Lot Size 1.190 Acres
Acres 1.19
Property Description
***Solid Brick *** 9124 Mountain Run Lake Road is wrapped with 8 inches of solid masonry. This exceptionally well maintained 3 bedroom, 2 bath custom ranch style home far exceeds traditional building standards with its 12 thick exterior walls. Progressive maintenances can be found throughout, including upgrades like: new backup generator, Anderson replacement windows, recent HVAC, siding, gutters, and shingle replacements. The homes central hall entry leads you into the formal living room with stunning hardwood floors and full masonry fireplace. The hardwood floors continue into the adjoining formal dinning room. A fireplace also warms the kitchen and adjacent great room. The new owners will find themselves drawn to the sunroom and the serenity of its pastoral views. The full (partially finished) basement provides additional living area together with work and hobby space. The lot rises gently from the road grade to a generally level yard with tasteful mature landscaping. This property is not a part of a dedicated subdivision and is not subject to HOA fees and restrictions.
***Please follow all Covid-19 protocols when viewing this property. ***
Location
State VA
County Culpeper
Zoning R1
Direction North
Rooms
Other Rooms Living Room, Dining Room, Sitting Room, Bedroom 2, Bedroom 3, Kitchen, Family Room, Bedroom 1, Sun/Florida Room, Laundry, Recreation Room, Storage Room, Utility Room, Bathroom 1, Bathroom 2, Bonus Room
Basement Connecting Stairway, Daylight, Partial, Full, Garage Access, Heated, Improved, Interior Access, Partially Finished, Shelving, Space For Rooms, Sump Pump, Walkout Stairs, Windows
Main Level Bedrooms 3
Interior
Interior Features Attic, Carpet, Central Vacuum, Entry Level Bedroom, Family Room Off Kitchen, Floor Plan - Traditional, Formal/Separate Dining Room, Pantry, Primary Bath(s), Stall Shower, Studio, Tub Shower, Upgraded Countertops, Wood Floors, Wood Stove
Hot Water Electric
Cooling Central A/C
Flooring Ceramic Tile, Hardwood, Partially Carpeted, Vinyl
Fireplaces Number 3
Fireplaces Type Brick, Double Sided, Flue for Stove, Mantel(s)
Equipment Built-In Microwave, Central Vacuum, Dishwasher, Dryer, Oven/Range - Electric, Range Hood, Refrigerator, Stove
Fireplace Y
Appliance Built-In Microwave, Central Vacuum, Dishwasher, Dryer, Oven/Range - Electric, Range Hood, Refrigerator, Stove
Heat Source Electric
Laundry Main Floor
Exterior
Exterior Feature Brick, Patio(s)
Parking Features Garage - Side Entry
Garage Spaces 7.0
Carport Spaces 1
Utilities Available Cable TV Available, Electric Available, Phone Available
Water Access N
View Pond, Trees/Woods, Street, Garden/Lawn
Roof Type Composite,Shingle
Street Surface Paved
Accessibility None
Porch Brick, Patio(s)
Road Frontage State
Attached Garage 2
Total Parking Spaces 7
Garage Y
Building
Lot Description Corner, Front Yard, Landscaping, Open, Rear Yard, Road Frontage, SideYard(s)
Story 1
Foundation Block
Sewer On Site Septic
Water Well, Private
Architectural Style Ranch/Rambler
Level or Stories 1
Additional Building Above Grade, Below Grade
Structure Type Dry Wall
New Construction N
Schools
School District Culpeper County Public Schools
Others
Senior Community No
Tax ID 39 5C
Ownership Fee Simple
SqFt Source Assessor
Acceptable Financing Cash, Conventional, FHA, USDA, VA
Horse Property N
Listing Terms Cash, Conventional, FHA, USDA, VA
Financing Cash,Conventional,FHA,USDA,VA
Special Listing Condition Standard
Read Less Info
Want to know what your home might be worth? Contact us for a FREE valuation!

Our team is ready to help you sell your home for the highest possible price ASAP

Bought with Bryan A. Garcia • Exit Heritage Realty

"My job is to find and attract mastery-based agents to the office, protect the culture, and make sure everyone is happy! "






