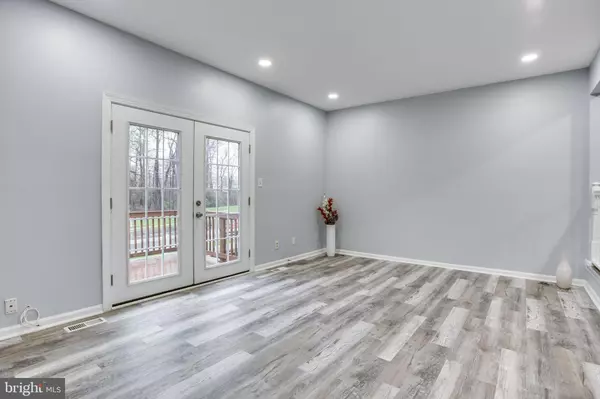$670,000
$650,000
3.1%For more information regarding the value of a property, please contact us for a free consultation.
4 Beds
4 Baths
1,440 SqFt
SOLD DATE : 05/10/2022
Key Details
Sold Price $670,000
Property Type Townhouse
Sub Type Interior Row/Townhouse
Listing Status Sold
Purchase Type For Sale
Square Footage 1,440 sqft
Price per Sqft $465
Subdivision Sutton Green
MLS Listing ID VAFX2060808
Sold Date 05/10/22
Style Colonial
Bedrooms 4
Full Baths 3
Half Baths 1
HOA Fees $110/mo
HOA Y/N Y
Abv Grd Liv Area 1,440
Originating Board BRIGHT
Year Built 1985
Annual Tax Amount $7,125
Tax Year 2021
Lot Size 1,300 Sqft
Acres 0.03
Property Description
**Offer deadline 04/12, 6:00 PM**Location, Location, Location, Less than a Mile to Vienna Metro, Beautiful Three Level, 4 bedrooms, 3 Full, 1 half bath, 2 Assigned parking townhouse in sought after Sutton Green Community. This three level townhouse has been Freshly painted, New Recess Lights & Fixtures, New High Quality Vinyl Laminate floors on Main, Upper Levels, Stairs. Spacious New Updated Kitchen with Granite Counters, New White Cabinets and has SS Appliances. HVAC 2018, Windows & Patio Doors 2015, Trex Deck 2016 , Baths remodeled 2015, Bathroom Vanities Freshly Painted 2022, Washer-Dryer 2015, Updated Main Level Powder Room. Basement has complete Ceramic tiled flooring. Main Level has formal Living Room with Wood Burning Fireplace, Formal Dining and access to full size Deck. Upper Level has Master Bedroom with Full Bath, Two other Bedrooms plus a shared Full Bath. Basement has huge Recreation Room with Walkout to Paved Patio and Fenced Backyard. Basement has a 4th Bedroom with Walk in Closet and Full Bath. Laundry Room in Lower Level. Two assigned parking spaces. Conveniently located with immediate access to Vienna Metro, Route 66 Ramp, Easy access to Major Highways - 495, Lee Hwy, Rt.50 and Chain Bridge Rd, Dulles Airport less than 14 miles, Close to Mosaic District, Town of Vienna, Nottoway Park, Grocery, Shopping, Gas Stations. Please follow Covid guidelines while showing. Open House Sunday 4/10 from 1-4PM.
Location
State VA
County Fairfax
Zoning 180
Direction East
Rooms
Other Rooms Living Room, Dining Room, Primary Bedroom, Bedroom 2, Bedroom 3, Kitchen, Foyer, Bedroom 1, Laundry, Recreation Room, Primary Bathroom, Full Bath, Half Bath
Basement Daylight, Full, Fully Finished, Interior Access, Outside Entrance, Rear Entrance, Space For Rooms, Walkout Level, Windows
Interior
Interior Features Floor Plan - Traditional, Kitchen - Gourmet, Kitchen - Efficiency, Pantry, Tub Shower, Upgraded Countertops, Walk-in Closet(s), Wet/Dry Bar, Breakfast Area, Dining Area
Hot Water Electric
Heating Heat Pump(s)
Cooling Central A/C, Programmable Thermostat
Flooring Ceramic Tile, Laminate Plank
Fireplaces Number 1
Fireplaces Type Mantel(s), Wood
Equipment Dishwasher, Disposal, Dryer, Oven/Range - Electric, Refrigerator, Stainless Steel Appliances, Washer, Range Hood
Fireplace Y
Appliance Dishwasher, Disposal, Dryer, Oven/Range - Electric, Refrigerator, Stainless Steel Appliances, Washer, Range Hood
Heat Source Electric
Laundry Dryer In Unit, Lower Floor, Washer In Unit
Exterior
Exterior Feature Deck(s), Patio(s)
Garage Spaces 2.0
Parking On Site 2
Fence Rear, Wood
Utilities Available Electric Available, Water Available
Amenities Available Common Grounds, Reserved/Assigned Parking
Waterfront N
Water Access N
Accessibility None
Porch Deck(s), Patio(s)
Parking Type Parking Lot
Total Parking Spaces 2
Garage N
Building
Story 3
Foundation Other
Sewer Public Sewer
Water Public
Architectural Style Colonial
Level or Stories 3
Additional Building Above Grade, Below Grade
New Construction N
Schools
Elementary Schools Mosaic
Middle Schools Thoreau
High Schools Oakton
School District Fairfax County Public Schools
Others
Pets Allowed Y
HOA Fee Include Common Area Maintenance
Senior Community No
Tax ID 0481 27 0005
Ownership Fee Simple
SqFt Source Assessor
Special Listing Condition Standard
Pets Description Case by Case Basis
Read Less Info
Want to know what your home might be worth? Contact us for a FREE valuation!

Our team is ready to help you sell your home for the highest possible price ASAP

Bought with Shailaja Raju • Long & Foster Real Estate, Inc.

"My job is to find and attract mastery-based agents to the office, protect the culture, and make sure everyone is happy! "






