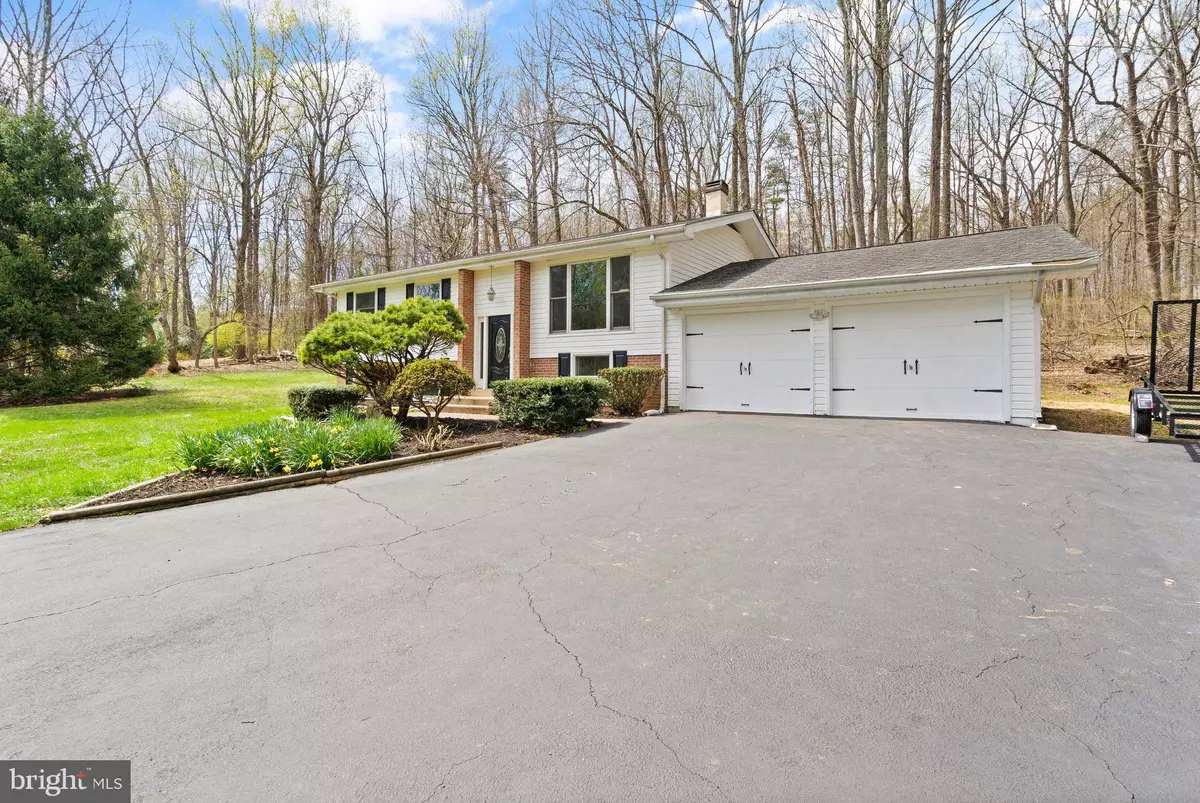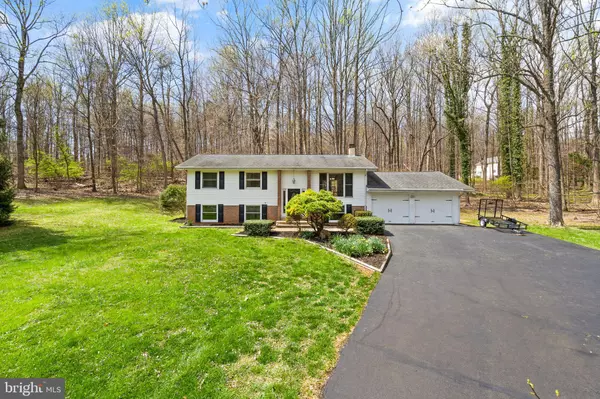$560,000
$499,900
12.0%For more information regarding the value of a property, please contact us for a free consultation.
4 Beds
3 Baths
2,298 SqFt
SOLD DATE : 05/10/2022
Key Details
Sold Price $560,000
Property Type Single Family Home
Sub Type Detached
Listing Status Sold
Purchase Type For Sale
Square Footage 2,298 sqft
Price per Sqft $243
Subdivision None Available
MLS Listing ID VAFQ2003900
Sold Date 05/10/22
Style Split Foyer
Bedrooms 4
Full Baths 2
Half Baths 1
HOA Y/N N
Abv Grd Liv Area 1,161
Originating Board BRIGHT
Year Built 1974
Annual Tax Amount $2,981
Tax Year 2021
Lot Size 1.020 Acres
Acres 1.02
Property Description
Welcome to 7310 Auburn Mill Road, perfectly located within minutes to all that Warrenton has to offer. On just over 1 acre, this gorgeous lot provides a quiet and private retreat, with walkable roads and ample space to play with NO HOA. The home has over 2200 finished square ft., offering 4 bedrooms and 2.5 baths with fresh paint throughout. The main level offers beautiful hardwood floors and an open floorplan with the kitchen, dining space, and living room open to one another, providing wonderful entertaining options. The kitchen provides excellent storage space and stainless steel appliances. The dining space and living room are flooded with natural light and outside access is steps away through the French doors in the dining room, providing access to the rear deck/patio/yard space. As you journey down the hall, there is a primary bedroom with great closet space and an updated bathroom. Two other, generous sized bedrooms and a fully updated full bathroom complete the upper level. The basement/lower level offers engineered hardwood floors and a wonderful, finished space, perfect for movie night or the big game! Just down the hall, there is another full bathroom with recent updates. A large, 4th bedroom provides a great guest option, or could even be used as the primary bedroom. There is a wonderful laundry room, providing ample space for extra storage, as well as a convenient location for the washer and dryer. There is also convenient, inside access to the oversized, 2-car garage with plenty of space for vehicles, toys, tools, etc. Many of the homes expensive features/utilities have been updated/replaced: HVAC (2014), Pella windows (2008), hot water heater (2009), roof (2007), and the washer/dryer (3-4 years old). The gorgeous lot provides privacy and many options for landscaping, gardening, and outside hardscapes. Enjoy and welcome home!
Location
State VA
County Fauquier
Zoning R1
Rooms
Basement Full, Garage Access, Heated, Improved, Interior Access, Outside Entrance, Windows
Main Level Bedrooms 3
Interior
Interior Features Combination Dining/Living, Combination Kitchen/Dining, Crown Moldings, Dining Area, Floor Plan - Open, Primary Bath(s), Tub Shower, Wood Floors
Hot Water Electric
Heating Heat Pump(s), Central
Cooling Central A/C
Flooring Ceramic Tile, Hardwood
Fireplaces Number 1
Fireplaces Type Brick, Flue for Stove
Equipment Dishwasher, Dryer, Icemaker, Oven/Range - Electric, Stainless Steel Appliances, Washer, Water Heater
Furnishings No
Fireplace Y
Window Features Double Pane
Appliance Dishwasher, Dryer, Icemaker, Oven/Range - Electric, Stainless Steel Appliances, Washer, Water Heater
Heat Source Electric
Laundry Basement, Dryer In Unit, Washer In Unit
Exterior
Exterior Feature Deck(s), Patio(s)
Parking Features Garage - Front Entry, Garage Door Opener, Inside Access, Oversized
Garage Spaces 2.0
Utilities Available Cable TV Available, Sewer Available, Water Available, Electric Available
Water Access N
View Trees/Woods
Roof Type Architectural Shingle
Street Surface Black Top
Accessibility None
Porch Deck(s), Patio(s)
Attached Garage 2
Total Parking Spaces 2
Garage Y
Building
Lot Description Backs to Trees, Front Yard, Cleared, Private, Rear Yard, SideYard(s)
Story 2
Foundation Block
Sewer On Site Septic
Water Public
Architectural Style Split Foyer
Level or Stories 2
Additional Building Above Grade, Below Grade
Structure Type Dry Wall
New Construction N
Schools
Elementary Schools C. Hunter Ritchie
Middle Schools Auburn
High Schools Kettle Run
School District Fauquier County Public Schools
Others
Pets Allowed Y
Senior Community No
Tax ID 7905-32-8538
Ownership Fee Simple
SqFt Source Assessor
Acceptable Financing Cash, Conventional, Negotiable, VA
Listing Terms Cash, Conventional, Negotiable, VA
Financing Cash,Conventional,Negotiable,VA
Special Listing Condition Standard
Pets Allowed Cats OK, Dogs OK
Read Less Info
Want to know what your home might be worth? Contact us for a FREE valuation!

Our team is ready to help you sell your home for the highest possible price ASAP

Bought with Christopher Audino • Keller Williams Realty

"My job is to find and attract mastery-based agents to the office, protect the culture, and make sure everyone is happy! "






