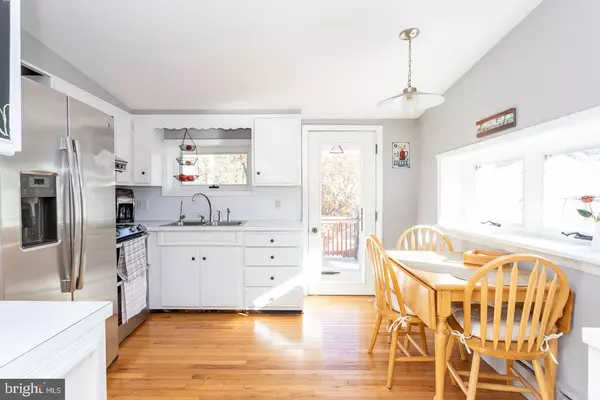$315,000
$315,000
For more information regarding the value of a property, please contact us for a free consultation.
3 Beds
1 Bath
1,437 SqFt
SOLD DATE : 01/26/2022
Key Details
Sold Price $315,000
Property Type Single Family Home
Sub Type Detached
Listing Status Sold
Purchase Type For Sale
Square Footage 1,437 sqft
Price per Sqft $219
Subdivision None Available
MLS Listing ID PAMC2016572
Sold Date 01/26/22
Style Colonial
Bedrooms 3
Full Baths 1
HOA Y/N N
Abv Grd Liv Area 1,437
Originating Board BRIGHT
Year Built 1920
Annual Tax Amount $4,859
Tax Year 2021
Lot Size 5,150 Sqft
Acres 0.12
Lot Dimensions 52.00 x 0.00
Property Description
Welcome home to 2927 Jenkintown Rd, a stately brick home in the quaint Ardsley community. As you pull up to the home you are quick to notice the ornate architecture of the secluded front porch which is highlighted with timeless rounded archways and accent sills for all your plants to soak in the sunlight. The extended off street driveway leads you directly to the entry point of the home. Entering inside the home you will find the long living room with double french door accents to allow privacy. Flowing into the formal dining room you will find a space large enough for those holiday dinners and sunlight beaming from the double windows. The centered light fixture and wood accent wall adds a touch of character to the area. Off the formal dining room you will find the large breeze way leading to the kitchen. This space is large enough to be utilized as a home office, playroom, study or anything that may suit your current need. This area boasts hardwood floors, an overhead ceiling fan & access to your basement. The eat-in kitchen features stainless steel appliances, a stove with double oven, white cabinets with ample countertop space, hardwood floors and the rear door with glass inlay to the outdoor area. Heading up the partially open staircase with hardwood floors to the second floor you will find a small landing at the top of the steps for convenience. The full hall bathroom is located just off the staircase for you and your guests. The bathroom has been recently renovated with tile flooring, a large vanity with marble top and expansive walk in shower. The shower features a rainfall shower head and side detachable shower head, frameless glass walls, tile surround & accent tile flooring. The hardwood floors continue throughout the remainder of the floor in the 3 generously sized bedrooms. The walk up attic makes storing those holiday bins a breeze or you can store them in the large finished basement with an exterior exit bilco door. As if the inside of the home doesn't offer enough, the large fenced in back yard is perfect for the family and your four legged friends. The partially covered deck is begging you to entertain or add a few rocking chairs and enjoy your scenery. Two driveways with off street parking to fit 4 cars, short walk to Ardsley Train Station, Downtown Glenside, Keswick Village and Joe's market. This home is turn key & ready to enjoy.
Location
State PA
County Montgomery
Area Abington Twp (10630)
Zoning RES
Rooms
Basement Unfinished, Sump Pump
Interior
Hot Water Natural Gas
Heating Radiator
Cooling None
Heat Source Natural Gas
Exterior
Water Access N
Roof Type Shingle
Accessibility None
Garage N
Building
Story 2
Foundation Concrete Perimeter
Sewer Public Sewer
Water Public
Architectural Style Colonial
Level or Stories 2
Additional Building Above Grade, Below Grade
New Construction N
Schools
School District Abington
Others
Senior Community No
Tax ID 30-00-34136-007
Ownership Fee Simple
SqFt Source Assessor
Acceptable Financing FHA, Conventional, Cash, VA
Listing Terms FHA, Conventional, Cash, VA
Financing FHA,Conventional,Cash,VA
Special Listing Condition Standard
Read Less Info
Want to know what your home might be worth? Contact us for a FREE valuation!

Our team is ready to help you sell your home for the highest possible price ASAP

Bought with Joanne Robb • Keller Williams Real Estate-Langhorne

"My job is to find and attract mastery-based agents to the office, protect the culture, and make sure everyone is happy! "






