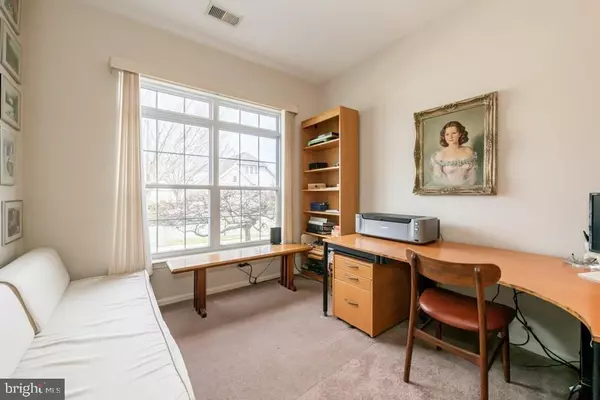$510,000
$500,000
2.0%For more information regarding the value of a property, please contact us for a free consultation.
2 Beds
2 Baths
1,988 SqFt
SOLD DATE : 05/25/2022
Key Details
Sold Price $510,000
Property Type Single Family Home
Sub Type Detached
Listing Status Sold
Purchase Type For Sale
Square Footage 1,988 sqft
Price per Sqft $256
Subdivision Vlg Grande At Bear
MLS Listing ID NJME2015150
Sold Date 05/25/22
Style Colonial,Contemporary
Bedrooms 2
Full Baths 2
HOA Fees $285/mo
HOA Y/N Y
Abv Grd Liv Area 1,988
Originating Board BRIGHT
Year Built 2000
Annual Tax Amount $8,288
Tax Year 2021
Lot Size 5,227 Sqft
Acres 0.12
Lot Dimensions 0.00 x 0.00
Property Description
Wonderful Deerfield model with a HUGE Basement! 2b/2b with Office, this bright 55+ Village Grande home is NE facing with open layout entry. Cheery and spacious with so much to offer, ample and flexible floor plan for versatile furniture placement and use. Natural light streams into Office with a great view of the well-manicured Front Yard. Lots of windows in the contemporary space with the Formal Living and Dining Rooms. Move into the well-lit and roomy Kitchen and Breakfast Area framed by a large bay window. 42” cabinets, some stainless-steel appliances including a gas stove and warm-toned coordinating granite counters and walk-in Pantry complete the Kitchen. The welcoming Family Room with decorative gas fireplace anchored by the French Door out to paver Patio overlooking lots of beautiful community open space. Just off the Kitchen, a spacious Primary Suite complete with 2 walk-in Closets and Primary Bath with separate tub and shower with double sink vanity and linen closet. Off the Dining Rm, an efficient Bedroom 2 and full shower/tub Hall Bath and Basement access nearby. Full Laundry Room with cabinets for storage and access door to 2-Car Garage conveniently located. Down to vast high-ceiling unfinished Basement with so much potential or just plain storage! Radon system and sump pump in place and walk-in cedar closet under the stairs for those fine threads! Village Grande Community offers a variety of activities for all from 15,000 sq ft Clubhouse offering fitness center, indoor pool and sauna, library, meeting rooms and billiards. Outdoor activities include tennis, pool and outdoor recreational paths. Close to NJ Transit, NJ Turnpike, major roads, shopping and Princeton University, Penn Medicine Princeton Medical Center and so much more. Come see this rare-find home as soon as possible!
Location
State NJ
County Mercer
Area West Windsor Twp (21113)
Zoning PRRC
Direction Northeast
Rooms
Basement Full, Poured Concrete
Main Level Bedrooms 2
Interior
Interior Features Attic, Breakfast Area, Carpet, Cedar Closet(s), Ceiling Fan(s), Chair Railings, Combination Dining/Living, Crown Moldings, Dining Area, Entry Level Bedroom, Family Room Off Kitchen, Floor Plan - Open, Kitchen - Eat-In, Kitchen - Island, Kitchen - Table Space, Pantry, Primary Bath(s), Stain/Lead Glass, Stall Shower, Store/Office, Tub Shower, Upgraded Countertops, Walk-in Closet(s), Window Treatments
Hot Water Natural Gas
Heating Forced Air
Cooling Central A/C
Equipment Built-In Microwave, Built-In Range, Dishwasher, Dryer, Extra Refrigerator/Freezer, Oven/Range - Gas, Refrigerator, Stainless Steel Appliances, Washer, Water Heater
Fireplace N
Appliance Built-In Microwave, Built-In Range, Dishwasher, Dryer, Extra Refrigerator/Freezer, Oven/Range - Gas, Refrigerator, Stainless Steel Appliances, Washer, Water Heater
Heat Source Natural Gas
Laundry Main Floor
Exterior
Garage Garage - Front Entry, Garage Door Opener, Inside Access
Garage Spaces 4.0
Utilities Available Cable TV Available, Electric Available, Natural Gas Available, Phone Available, Sewer Available, Water Available
Amenities Available Club House, Exercise Room, Pool - Indoor, Pool - Outdoor, Tennis Courts
Waterfront N
Water Access N
Roof Type Shingle,Pitched
Accessibility Level Entry - Main, Low Pile Carpeting
Attached Garage 2
Total Parking Spaces 4
Garage Y
Building
Lot Description Landscaping, Front Yard, Rear Yard, SideYard(s), Zero Lot Line
Story 1
Foundation Active Radon Mitigation, Other
Sewer Public Sewer
Water Public
Architectural Style Colonial, Contemporary
Level or Stories 1
Additional Building Above Grade, Below Grade
New Construction N
Schools
School District West Windsor-Plainsboro Regional
Others
HOA Fee Include Common Area Maintenance,Health Club,Lawn Maintenance,Pool(s),Snow Removal
Senior Community Yes
Age Restriction 55
Tax ID 13-00035-00106 07
Ownership Fee Simple
SqFt Source Assessor
Special Listing Condition Standard
Read Less Info
Want to know what your home might be worth? Contact us for a FREE valuation!

Our team is ready to help you sell your home for the highest possible price ASAP

Bought with Freddie S Gomberg • BHHS Fox & Roach - Princeton

"My job is to find and attract mastery-based agents to the office, protect the culture, and make sure everyone is happy! "






