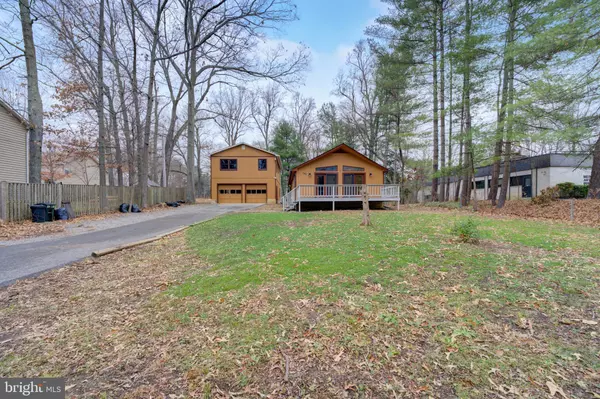$471,500
$479,900
1.8%For more information regarding the value of a property, please contact us for a free consultation.
3 Beds
2 Baths
1,056 SqFt
SOLD DATE : 02/11/2022
Key Details
Sold Price $471,500
Property Type Single Family Home
Sub Type Detached
Listing Status Sold
Purchase Type For Sale
Square Footage 1,056 sqft
Price per Sqft $446
Subdivision Rainbow Village
MLS Listing ID MDAA2018410
Sold Date 02/11/22
Style Contemporary
Bedrooms 3
Full Baths 2
HOA Y/N N
Abv Grd Liv Area 1,056
Originating Board BRIGHT
Year Built 1990
Annual Tax Amount $4,681
Tax Year 2021
Lot Size 10,890 Sqft
Acres 0.25
Property Description
Contemporary Gem set back off of the main road in a natural wooded setting. Located on a 1/2 acre, this is a unique opportunity to capture a property with a detached 4 car garage (potential for an auto lift) plus a 2nd unfinished level over the garage and accessible from the interior staircase (subject to zoning & permitting, this would make a great apartment for added income potential or home office). There is a ton of off-street parking! Front deck entry into the home with dual glass french doors welcome you to an open cathedral ceiling featuring the kitchen, dining and living rooms areas plus lots of natural light and skylights in the home. The following NEW remodeling and upgrades just completed: Freshly painted interior and exterior, granite kitchen countertops and backsplash, kitchen garbage disposal, granite counters in all bathrooms, Moen bathroom faucets all bathrooms, added hardware in all bathrooms, exhaust fan in primary bathroom, exterior landscaping refreshed, gutters cleaned and installed 7"-8" gutter downspouts, added vapor barrier in crawlspace. NO HOA FEES!!
Location
State MD
County Anne Arundel
Zoning R5
Rooms
Main Level Bedrooms 3
Interior
Interior Features Skylight(s), Ceiling Fan(s), Upgraded Countertops, Floor Plan - Open, Kitchen - Island, Primary Bath(s)
Hot Water Electric
Heating Heat Pump(s), Baseboard - Electric
Cooling Central A/C, Ceiling Fan(s)
Flooring Laminated
Equipment Stainless Steel Appliances, Stove, Dishwasher, Refrigerator, Washer, Dryer, Disposal
Fireplace N
Window Features Casement,Skylights
Appliance Stainless Steel Appliances, Stove, Dishwasher, Refrigerator, Washer, Dryer, Disposal
Heat Source Electric
Laundry Main Floor
Exterior
Garage Garage - Front Entry, Oversized, Other, Additional Storage Area
Garage Spaces 12.0
Waterfront N
Water Access N
View Trees/Woods
Roof Type Unknown
Accessibility None
Parking Type Driveway, Detached Garage
Total Parking Spaces 12
Garage Y
Building
Lot Description Front Yard, Rear Yard, Trees/Wooded
Story 1
Foundation Other
Sewer Septic Exists, On Site Septic, Private Septic Tank
Water Conditioner, Well, Private
Architectural Style Contemporary
Level or Stories 1
Additional Building Above Grade, Below Grade
Structure Type Cathedral Ceilings,Dry Wall
New Construction N
Schools
Elementary Schools Crofton Woods
Middle Schools Crofton
High Schools South River
School District Anne Arundel County Public Schools
Others
Senior Community No
Tax ID 020263511059315
Ownership Fee Simple
SqFt Source Assessor
Security Features Electric Alarm
Special Listing Condition Standard
Read Less Info
Want to know what your home might be worth? Contact us for a FREE valuation!

Our team is ready to help you sell your home for the highest possible price ASAP

Bought with Joshua Elijah Glover • Redfin Corp

"My job is to find and attract mastery-based agents to the office, protect the culture, and make sure everyone is happy! "






