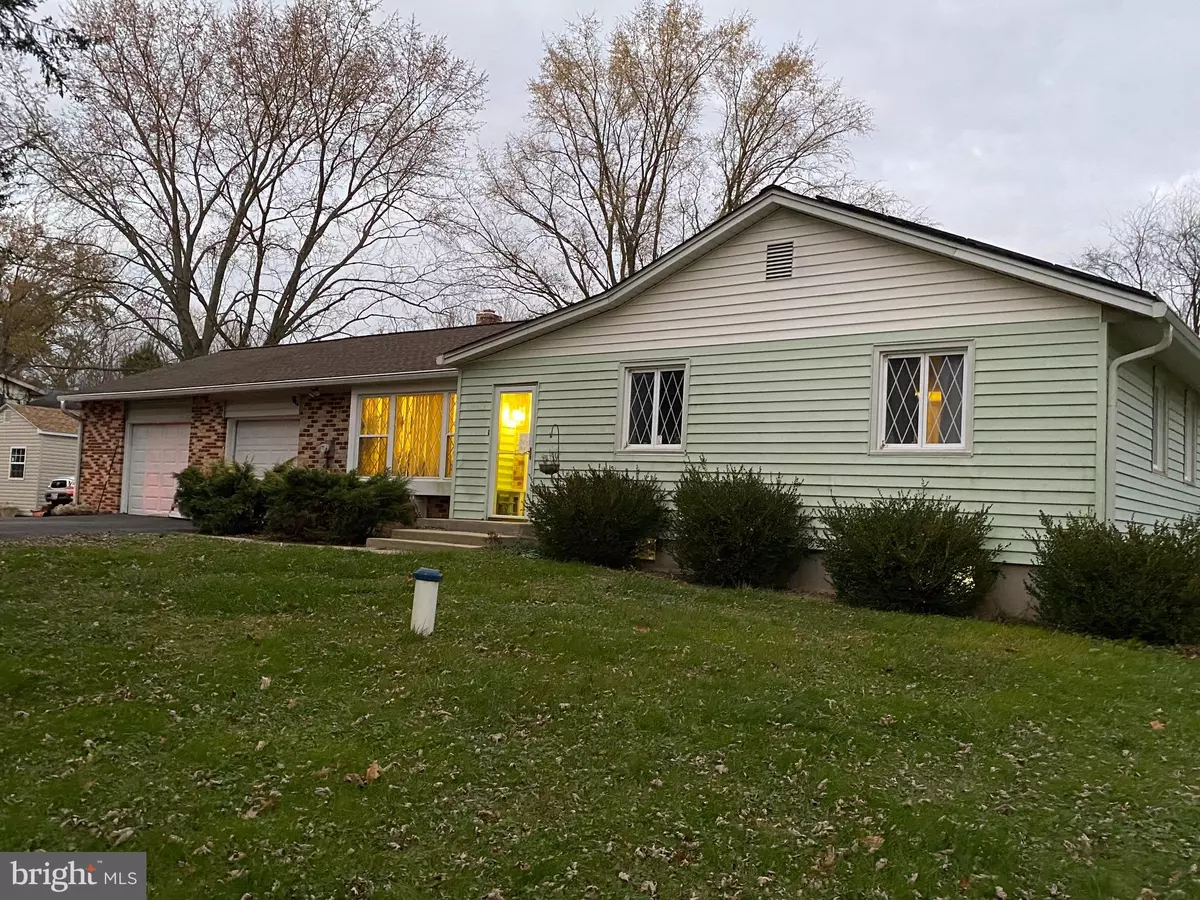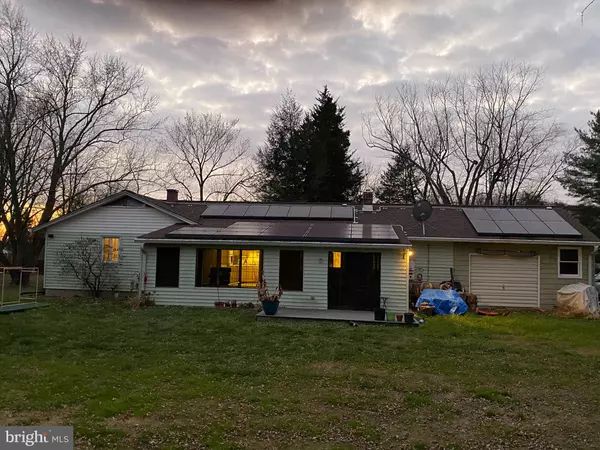$327,000
$330,000
0.9%For more information regarding the value of a property, please contact us for a free consultation.
3 Beds
2 Baths
1,606 SqFt
SOLD DATE : 02/04/2022
Key Details
Sold Price $327,000
Property Type Single Family Home
Sub Type Detached
Listing Status Sold
Purchase Type For Sale
Square Footage 1,606 sqft
Price per Sqft $203
Subdivision Zion Acres
MLS Listing ID MDCC2002488
Sold Date 02/04/22
Style Ranch/Rambler
Bedrooms 3
Full Baths 2
HOA Y/N N
Abv Grd Liv Area 1,606
Originating Board BRIGHT
Year Built 1969
Annual Tax Amount $2,641
Tax Year 2021
Lot Size 1.040 Acres
Acres 1.04
Property Description
Welcome home to this spacious well maintained 3 bedroom 2 bath rancher in a quiet cul de sac which by the way does not have an HOA and sits on a little over an acre of land. Pull in the driveway of your fully fenced yard onto a large expanded blacktop driveway which provides plenty of parking along with the oversized 2 car attached garage. Included in the sale for extra storage is the 12x20 shed that is insulated and has electric ran, shed was purchased in 2019. Upon entering into the living room you will see the beautiful hardwood floors and Diamond lattice picture window providing plenty of natural light. The primary bedroom includes it's own full bath. Exit the kitchen into a 3 season porch that provides a great space for entertaining or just a place to relax and take in the nature and peacefulness of your backyard. The large unfinished basement has plenty of room for storage and also has a hook up for a wood or pellet stove and is just waiting for your finishing touch. Upgrades over the years include new septic system (2019), Furnace (2020), roof (2016), central air with whole house humidifier (2016) and solar panels were installed in 2017. Location is great, close to I-95, shops, restaurants, marinas and entertainment. Sale of home also includes a 1 year home warranty.
Will be going over offers on 1/3 at 4pm with sellers.
Location
State MD
County Cecil
Zoning RR
Rooms
Basement Unfinished, Connecting Stairway, Outside Entrance, Sump Pump, Heated, Windows
Main Level Bedrooms 3
Interior
Interior Features Dining Area, Floor Plan - Traditional, Attic, Carpet, Ceiling Fan(s), Entry Level Bedroom, Kitchen - Table Space, Pantry, Tub Shower, Wood Floors, Stall Shower, Central Vacuum, Attic/House Fan
Hot Water Electric
Heating Forced Air
Cooling Central A/C
Flooring Carpet, Hardwood, Other
Equipment Built-In Microwave, Cooktop, Oven - Wall, Refrigerator, Icemaker, Washer, Dryer, Water Conditioner - Owned
Fireplace N
Appliance Built-In Microwave, Cooktop, Oven - Wall, Refrigerator, Icemaker, Washer, Dryer, Water Conditioner - Owned
Heat Source Oil
Exterior
Exterior Feature Porch(es)
Garage Garage - Front Entry, Garage - Rear Entry, Inside Access, Oversized, Garage Door Opener
Garage Spaces 8.0
Fence Fully
Utilities Available Cable TV Available, Electric Available, Water Available
Water Access N
Roof Type Asphalt,Shingle
Accessibility 2+ Access Exits, >84\" Garage Door, Level Entry - Main
Porch Porch(es)
Attached Garage 2
Total Parking Spaces 8
Garage Y
Building
Lot Description Front Yard, Open, Rear Yard, SideYard(s), Trees/Wooded, Cul-de-sac
Story 2
Foundation Block
Sewer Private Septic Tank, Mound System
Water Well
Architectural Style Ranch/Rambler
Level or Stories 2
Additional Building Above Grade
Structure Type Dry Wall
New Construction N
Schools
Elementary Schools Calvert
Middle Schools Rising Sun
High Schools Rising Sun
School District Cecil County Public Schools
Others
Pets Allowed Y
Senior Community No
Tax ID 0809008608
Ownership Fee Simple
SqFt Source Assessor
Acceptable Financing Cash, Conventional, FHA, USDA, VA
Listing Terms Cash, Conventional, FHA, USDA, VA
Financing Cash,Conventional,FHA,USDA,VA
Special Listing Condition Standard
Pets Description No Pet Restrictions
Read Less Info
Want to know what your home might be worth? Contact us for a FREE valuation!

Our team is ready to help you sell your home for the highest possible price ASAP

Bought with Daniel M Carson • American Premier Realty, LLC

"My job is to find and attract mastery-based agents to the office, protect the culture, and make sure everyone is happy! "






