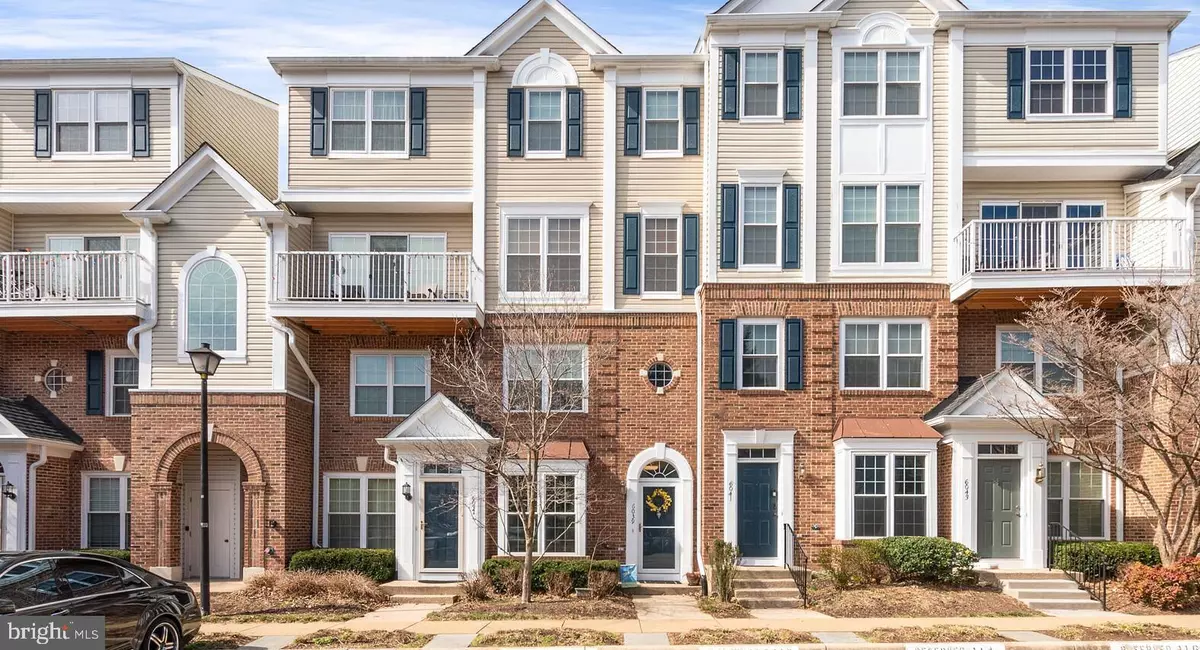$387,000
$365,000
6.0%For more information regarding the value of a property, please contact us for a free consultation.
2 Beds
3 Baths
1,152 SqFt
SOLD DATE : 04/05/2022
Key Details
Sold Price $387,000
Property Type Condo
Sub Type Condo/Co-op
Listing Status Sold
Purchase Type For Sale
Square Footage 1,152 sqft
Price per Sqft $335
Subdivision Sycamores At Van Dorn
MLS Listing ID VAFX2053822
Sold Date 04/05/22
Style Colonial
Bedrooms 2
Full Baths 2
Half Baths 1
Condo Fees $535/mo
HOA Y/N N
Abv Grd Liv Area 1,152
Originating Board BRIGHT
Year Built 1996
Annual Tax Amount $4,091
Tax Year 2021
Property Description
Nestled on a quiet culdesac is a gorgeous and bright colonial style townhouse condo in Sycamores at Van Dorn with stately brick front and welcoming front entry! So many updates, nothing to do but move in! 1152 sqft, 2bed/2.5 bath/2 level Avalon II Model awaits new owner! This unit is appointed with two primary bedrooms with ensuite baths and great closet space on upper level. Laundry is on upper bedroom level in the hallway and the carpet upstairs is nearly new. There are two balconies, one off the living room and another off of the back primary bedroom. Privacy and serenity await on the back decks; unit backs to woods! New luxury laminate wood flooring (2019) on the first level with a gorgeous trim package, crown molding, chair rail, and shadowbox moldings. Cozy gas fireplace with marble tile enlay and lovely carpentry is a showcase feature of the warm living room. Nicely appointed powder room on main level with ceramic tile flooring. Updated kitchen with 42 white cabinetry, granite counter tops and deep two compartment stainless steel sink (2019). Kitchen has nice bay window for natural light, large pantry, new stainless refrigerator (2021), newer stainless dishwasher (2019), gas stove and built-in microwave. Second primary bathroom has been updated with new tile and toilet. All three toilets in the town home were replaced 4 yrs ago, the primary bath has toilet closet, standing shower, soaking tub and double vanity. The Condo association replaced roof and siding in 2018. New front door in 2019 and owners added a new storm door in 2020. HVAC replaced in 2015. Washer and dryer were replaced in 2017. There is a fantastic reserved parking space right out front! There are additional open parking spaces to use with the permit for overnight guests. During the day parking in the open spaces is permitted and there are an abundance of spaces. Great central commuter location in Alexandria, one mile to Van Dorn Metro, just minutes away from Kingstowne and Springfield Town Center. Notable locations nearby are Reagan National Airport, National Harbor, MGM Casino, DC, Nats Stadium, Verizon Center, Old Town Alexandria, Mt Vernon, a slew of local parks and walking and bike trails (W&OD, C & O Canal) and easy access to 495/395/95. This community features a large swimming pool, playground, and community center. Condo association is in the process of scheduling the deck replacements for the entire community. They condo association is splitting the cost with the owners and once the decks are scheduled to be replaced the owners are to pay their portion for the replacement to the association. Sellers are giving a $5,000 credit to go towards the decks at closing. Sellers need a 30-60 day rentback after closing. Call today to schedule a private tour or come by the open house on Saturday March 5th from 10am-12pm! Please remove your shoes or wear shoe covers while in the home.
Location
State VA
County Fairfax
Zoning 316
Interior
Interior Features Breakfast Area, Ceiling Fan(s), Chair Railings, Crown Moldings, Dining Area, Family Room Off Kitchen, Primary Bath(s), Recessed Lighting, Upgraded Countertops, Walk-in Closet(s), Window Treatments
Hot Water Electric
Heating Central
Cooling Central A/C
Flooring Luxury Vinyl Plank, Carpet
Fireplaces Number 1
Fireplaces Type Fireplace - Glass Doors, Gas/Propane
Equipment Built-In Microwave, Dishwasher, Disposal, Dryer, Oven/Range - Gas, Refrigerator, Washer, Water Heater
Furnishings No
Fireplace Y
Appliance Built-In Microwave, Dishwasher, Disposal, Dryer, Oven/Range - Gas, Refrigerator, Washer, Water Heater
Heat Source Natural Gas
Laundry Upper Floor, Has Laundry
Exterior
Exterior Feature Balconies- Multiple
Garage Spaces 3.0
Parking On Site 1
Amenities Available Community Center, Pool - Outdoor, Tot Lots/Playground, Common Grounds, Tennis Courts
Water Access N
View Trees/Woods
Accessibility None
Porch Balconies- Multiple
Total Parking Spaces 3
Garage N
Building
Story 2
Foundation Concrete Perimeter
Sewer Public Sewer
Water Public
Architectural Style Colonial
Level or Stories 2
Additional Building Above Grade, Below Grade
Structure Type Dry Wall
New Construction N
Schools
Elementary Schools Bush Hill
Middle Schools Twain
High Schools Edison
School District Fairfax County Public Schools
Others
Pets Allowed Y
HOA Fee Include Common Area Maintenance,Ext Bldg Maint,Insurance,Pool(s),Road Maintenance,Sewer,Snow Removal,Trash,Water
Senior Community No
Tax ID 0812 11 6039
Ownership Condominium
Acceptable Financing Cash, Conventional, FHA, VA
Horse Property N
Listing Terms Cash, Conventional, FHA, VA
Financing Cash,Conventional,FHA,VA
Special Listing Condition Standard
Pets Allowed No Pet Restrictions
Read Less Info
Want to know what your home might be worth? Contact us for a FREE valuation!

Our team is ready to help you sell your home for the highest possible price ASAP

Bought with JUAN MARIO RODRIGUEZ • RE/MAX Real Estate Connections
"My job is to find and attract mastery-based agents to the office, protect the culture, and make sure everyone is happy! "






