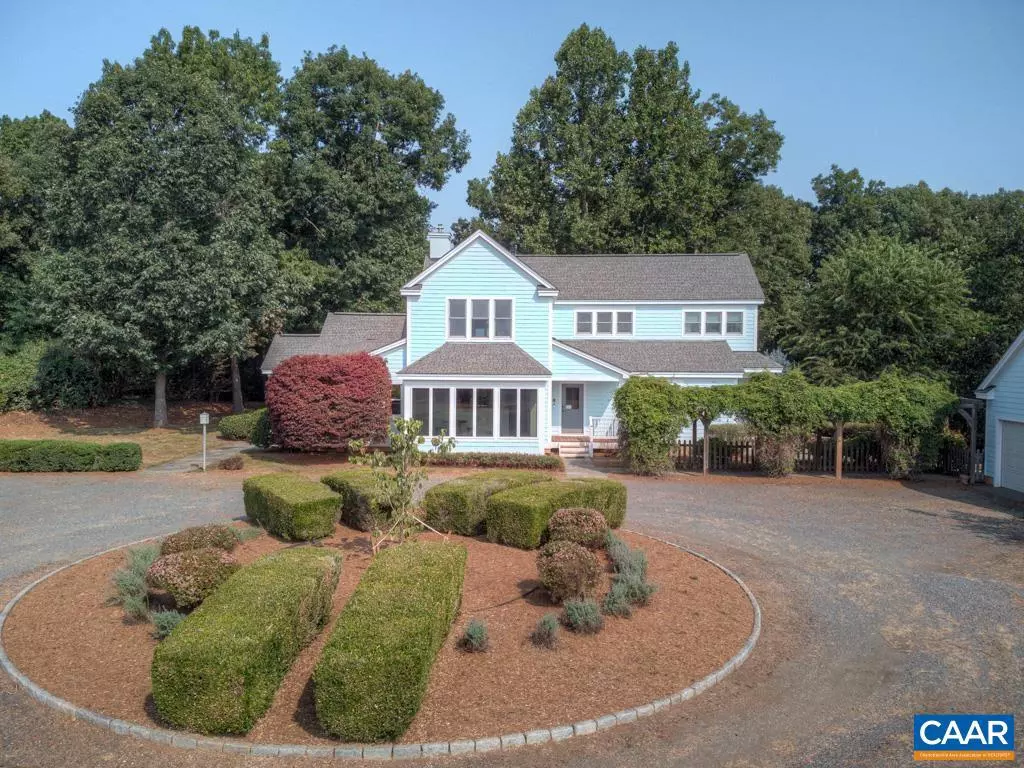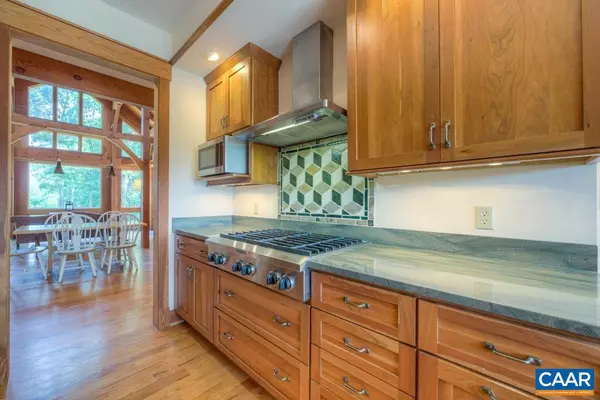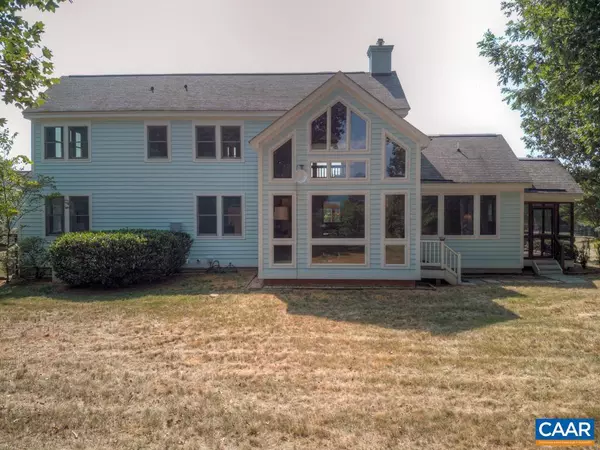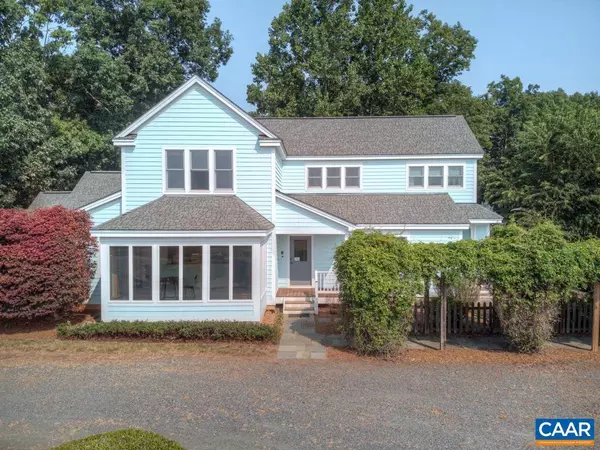$775,000
$860,000
9.9%For more information regarding the value of a property, please contact us for a free consultation.
4 Beds
4 Baths
3,996 SqFt
SOLD DATE : 12/14/2021
Key Details
Sold Price $775,000
Property Type Single Family Home
Sub Type Detached
Listing Status Sold
Purchase Type For Sale
Square Footage 3,996 sqft
Price per Sqft $193
Subdivision Unknown
MLS Listing ID 621028
Sold Date 12/14/21
Style Craftsman,Post & Beam
Bedrooms 4
Full Baths 3
Half Baths 1
HOA Y/N N
Abv Grd Liv Area 2,296
Originating Board CAAR
Year Built 2005
Annual Tax Amount $6,306
Tax Year 2021
Lot Size 10.330 Acres
Acres 10.33
Property Description
WELCOME HOME! This amazing arts and craft style home sits on just over 10 private acres, and will charm you with fantastic views of the Blue Ridge Mountains. Feel right at home with the open floor plan and custom-built Douglas Fir Timberpeg construction, soaring ceilings, Anderson Windows, hardwood & tile floors. This custom home also boasts a first floor master suite with private patio, Study/Library, Great Rm with access to Screen Porch, Living Rm with stunning views. Large detached two car garage, and some unfinished main house lower level space offer plenty of room for storage. Make your appointment to come see this one of a kind property today!!!,Cherry Cabinets,Granite Counter,Fireplace in Family Room
Location
State VA
County Albemarle
Zoning R
Rooms
Other Rooms Living Room, Dining Room, Primary Bedroom, Kitchen, Family Room, Foyer, Study, Sun/Florida Room, Laundry, Loft, Utility Room, Primary Bathroom, Full Bath, Half Bath, Additional Bedroom
Basement Full, Heated, Interior Access, Outside Entrance, Walkout Level
Main Level Bedrooms 1
Interior
Interior Features Walk-in Closet(s), Breakfast Area, Pantry, Recessed Lighting, Entry Level Bedroom
Heating Central, Forced Air
Cooling Central A/C
Flooring Carpet, Ceramic Tile, Hardwood, Laminated
Fireplaces Type Gas/Propane
Equipment Dryer, Washer, Dishwasher, Oven - Double, Microwave, Refrigerator, Cooktop
Fireplace N
Window Features Insulated,Low-E,Transom
Appliance Dryer, Washer, Dishwasher, Oven - Double, Microwave, Refrigerator, Cooktop
Heat Source Propane - Owned
Exterior
Exterior Feature Patio(s), Porch(es), Screened
Parking Features Other
Fence Partially
View Courtyard
Roof Type Composite
Accessibility None
Porch Patio(s), Porch(es), Screened
Road Frontage Road Maintenance Agreement
Garage Y
Building
Lot Description Sloping, Partly Wooded, Private
Story 2
Foundation Concrete Perimeter, Slab
Sewer Septic Exists
Water Well
Architectural Style Craftsman, Post & Beam
Level or Stories 2
Additional Building Above Grade, Below Grade
Structure Type High,9'+ Ceilings,Vaulted Ceilings,Cathedral Ceilings
New Construction N
Schools
Elementary Schools Broadus Wood
High Schools Albemarle
School District Albemarle County Public Schools
Others
Senior Community No
Ownership Other
Security Features Intercom
Acceptable Financing Assumption
Listing Terms Assumption
Financing Assumption
Special Listing Condition Standard
Read Less Info
Want to know what your home might be worth? Contact us for a FREE valuation!

Our team is ready to help you sell your home for the highest possible price ASAP

Bought with HELEN ASCOLI • NEST REALTY GROUP

"My job is to find and attract mastery-based agents to the office, protect the culture, and make sure everyone is happy! "






