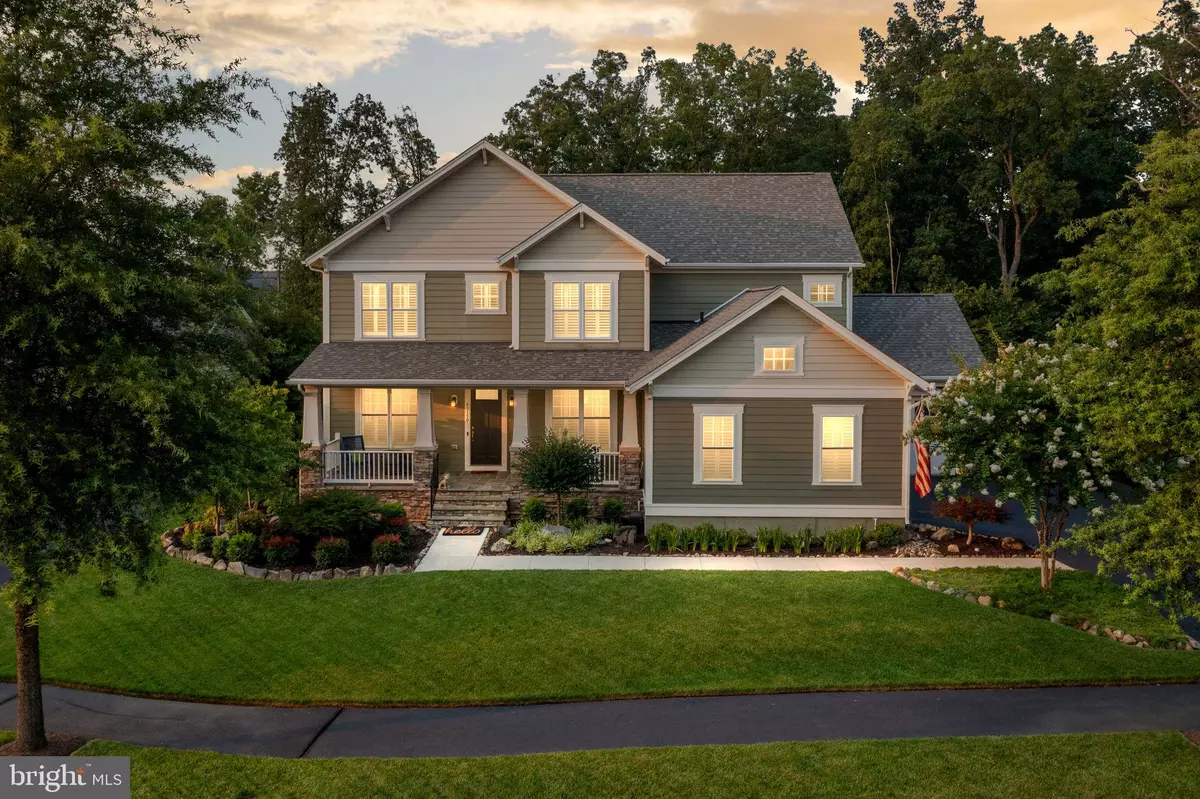$1,185,000
$1,175,000
0.9%For more information regarding the value of a property, please contact us for a free consultation.
5 Beds
5 Baths
5,196 SqFt
SOLD DATE : 09/10/2021
Key Details
Sold Price $1,185,000
Property Type Single Family Home
Sub Type Detached
Listing Status Sold
Purchase Type For Sale
Square Footage 5,196 sqft
Price per Sqft $228
Subdivision Willowsford
MLS Listing ID VALO2006166
Sold Date 09/10/21
Style Craftsman
Bedrooms 5
Full Baths 4
Half Baths 1
HOA Fees $220/qua
HOA Y/N Y
Abv Grd Liv Area 3,635
Originating Board BRIGHT
Year Built 2012
Annual Tax Amount $8,574
Tax Year 2021
Lot Size 0.260 Acres
Acres 0.26
Property Description
The word "stunning" does not do this home justice. Located on a private lot that backs to trees in the Grove section of Willowsford. Loaded with upgrades and updates: white kitchen with subway tile backsplash and under cabinet lighting, 3 car garage, custom trim, plantation shutters, shiplap, stone fireplace, customized closet systems (by Closets Design), wide plank hardwoods, upgraded lighting, entertainer's dream lower level: wet bar with refrigerator, dishwasher and separate ice maker, wine storage, beautiful LVP flooring and French Doors which open to the patio. The lower level also has a guest suite with full bath and exercise room. The outdoor space is equally impressive: Deck with curved staircase, stone patio with custom outdoor fireplace built by stone mason; outdoor fireplace area is wired for electric and cable, 10 zone irrigation system. Whole house humidifier, water softener, Nest thermostat and doorbell.
Willowsford is an award winning community with amenities unlike any other. With its resort like pools, zip line, splash park, archery range, miles of walking trails, stocked ponds, 2 club houses, Willowsford farm cooking classes, movie nights, concerts, 4th of July fireworks and so much more, this neighborhood has something for everyone!
Location
State VA
County Loudoun
Zoning 01
Rooms
Other Rooms Living Room, Dining Room, Primary Bedroom, Bedroom 2, Bedroom 3, Bedroom 4, Bedroom 5, Kitchen, Game Room, Family Room, Den, Library, Foyer, Breakfast Room, Other
Basement Fully Finished, Walkout Stairs
Interior
Interior Features Breakfast Area, Family Room Off Kitchen, Kitchen - Island, Dining Area, Floor Plan - Open
Hot Water Natural Gas
Heating Forced Air
Cooling Central A/C
Fireplaces Number 1
Fireplace Y
Heat Source Natural Gas
Exterior
Garage Garage - Side Entry
Garage Spaces 3.0
Amenities Available Swimming Pool, Bike Trail, Club House, Fitness Center
Waterfront N
Water Access N
Accessibility None
Attached Garage 3
Total Parking Spaces 3
Garage Y
Building
Lot Description Backs to Trees
Story 3
Sewer Public Sewer
Water Public
Architectural Style Craftsman
Level or Stories 3
Additional Building Above Grade, Below Grade
New Construction N
Schools
Middle Schools Willard
High Schools Lightridge
School District Loudoun County Public Schools
Others
Senior Community No
Tax ID 288207555000
Ownership Fee Simple
SqFt Source Assessor
Special Listing Condition Standard
Read Less Info
Want to know what your home might be worth? Contact us for a FREE valuation!

Our team is ready to help you sell your home for the highest possible price ASAP

Bought with Balinda Sphar • Century 21 Redwood Realty

"My job is to find and attract mastery-based agents to the office, protect the culture, and make sure everyone is happy! "






