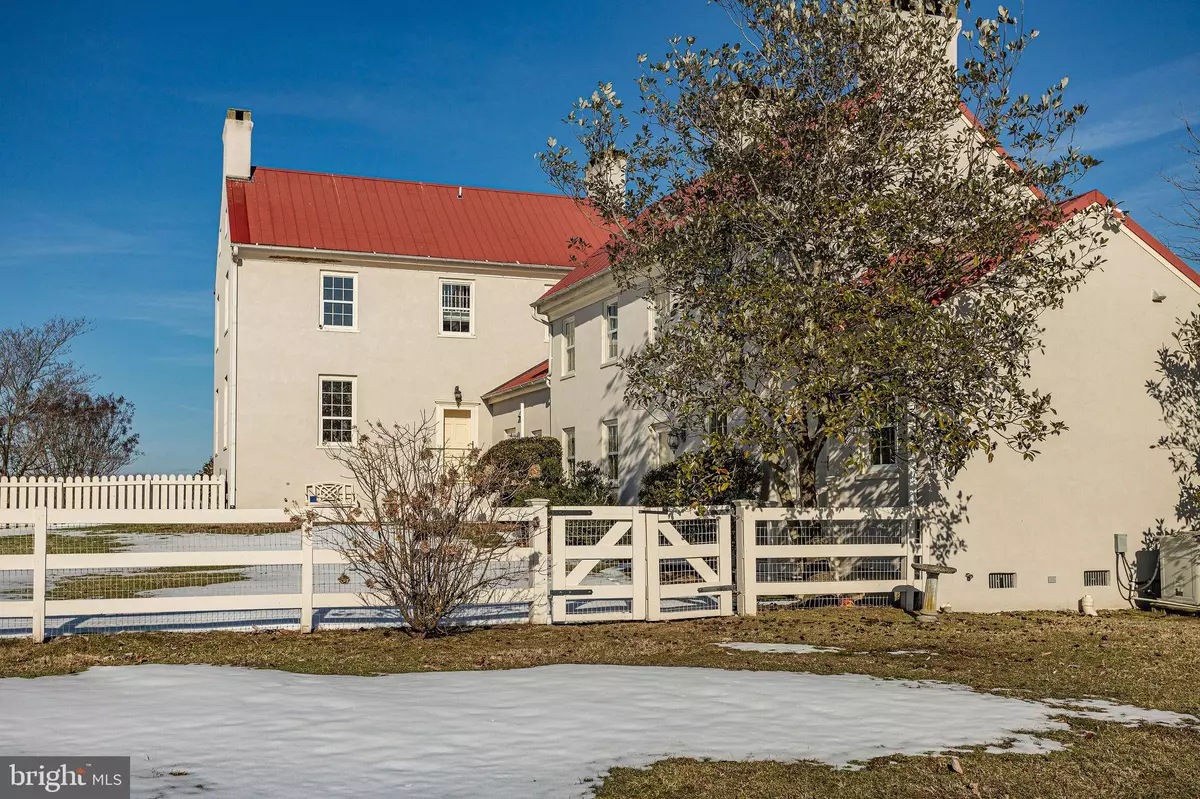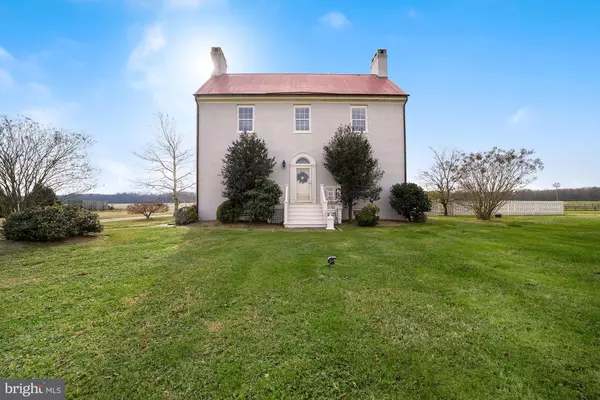$660,000
$685,000
3.6%For more information regarding the value of a property, please contact us for a free consultation.
4 Beds
2 Baths
3,504 SqFt
SOLD DATE : 04/28/2022
Key Details
Sold Price $660,000
Property Type Single Family Home
Sub Type Detached
Listing Status Sold
Purchase Type For Sale
Square Footage 3,504 sqft
Price per Sqft $188
Subdivision None Available
MLS Listing ID MDCM2000848
Sold Date 04/28/22
Style Colonial
Bedrooms 4
Full Baths 2
HOA Y/N N
Abv Grd Liv Area 3,504
Originating Board BRIGHT
Year Built 1850
Annual Tax Amount $4,496
Tax Year 2021
Lot Size 17.780 Acres
Acres 17.78
Property Description
REDUCED BY $ 100,000
Historic Marblehead surrounded by lush farm land and conveniently located 20 miles from Easton, 28 miles to the Bay Bridge, 22 miles to historic Chestertown with Washington College, in close proximity to the Tuckahoe State Park , the Adkins Arboretum and boat access at the Choptank River.
It is a two-story, three-part stuccoed brick house that was built in stages between 1803 and 1820. It has nearly complete interior finishes dating back to the early 19th century.
This wonderful Federal style farm house has been lovingly renovated while preserving all the original millwork, moldings , doors, gorgeous hard pine floors. Metal roof, all new exterior doors from Warren Woodworks, relined fireplaces with dampers, and chimneys caps. 3 zone propane fired hot water baseboard heat, 3 zone AC. All the electric has been replaced.
There is an Amish build stable with 4 stalls, wash and tack room and a hay loft, 3 paddocks, one in regulation size for hunter jumpers.
Escape the city on and enjoy the beautiful countryside of Marylands Eastern Shore.
Location
State MD
County Caroline
Zoning R
Direction East
Rooms
Other Rooms Living Room, Dining Room, Bedroom 2, Bedroom 3, Bedroom 4, Bedroom 5, Kitchen, Family Room, Bedroom 1, Mud Room, Attic
Basement Other, Daylight, Partial, Outside Entrance
Interior
Interior Features Attic, Family Room Off Kitchen, Kitchen - Country, Kitchen - Island, Dining Area, Kitchen - Gourmet, Curved Staircase, Wood Floors, Floor Plan - Traditional
Hot Water Electric
Heating Central, Zoned
Cooling Central A/C, Zoned
Flooring Hardwood, Laminate Plank
Fireplaces Number 6
Fireplaces Type Mantel(s)
Equipment Dishwasher, Dryer, Exhaust Fan, Refrigerator, Oven/Range - Gas, Washer
Fireplace Y
Window Features Storm
Appliance Dishwasher, Dryer, Exhaust Fan, Refrigerator, Oven/Range - Gas, Washer
Heat Source Wood, Propane - Owned
Exterior
Fence Board, Partially
Utilities Available Propane
Waterfront N
Water Access N
View Pasture, Garden/Lawn
Roof Type Metal
Accessibility None
Road Frontage City/County
Parking Type Driveway
Garage N
Building
Lot Description Cleared, Landscaping, No Thru Street, Unrestricted, Private
Story 3
Foundation Brick/Mortar
Sewer Septic Exists
Water Well
Architectural Style Colonial
Level or Stories 3
Additional Building Above Grade, Below Grade
Structure Type Beamed Ceilings,Dry Wall,Masonry
New Construction N
Schools
Elementary Schools Bowling Green
Middle Schools Call School Board
High Schools Call School Board
School District Caroline County Public Schools
Others
Senior Community No
Tax ID 0607002106
Ownership Fee Simple
SqFt Source Assessor
Special Listing Condition Standard
Read Less Info
Want to know what your home might be worth? Contact us for a FREE valuation!

Our team is ready to help you sell your home for the highest possible price ASAP

Bought with Cornelia C Heckenbach • Long & Foster Real Estate, Inc.

"My job is to find and attract mastery-based agents to the office, protect the culture, and make sure everyone is happy! "






