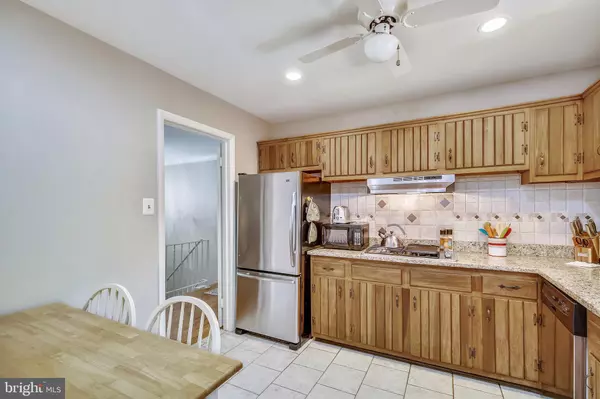$662,908
$640,000
3.6%For more information regarding the value of a property, please contact us for a free consultation.
4 Beds
2 Baths
2,056 SqFt
SOLD DATE : 10/22/2021
Key Details
Sold Price $662,908
Property Type Single Family Home
Sub Type Detached
Listing Status Sold
Purchase Type For Sale
Square Footage 2,056 sqft
Price per Sqft $322
Subdivision Collingwood Springs
MLS Listing ID VAFX2016078
Sold Date 10/22/21
Style Split Foyer
Bedrooms 4
Full Baths 2
HOA Y/N N
Abv Grd Liv Area 1,056
Originating Board BRIGHT
Year Built 1966
Annual Tax Amount $7,041
Tax Year 2021
Lot Size 0.293 Acres
Acres 0.29
Property Description
Quiet, tree lined streets welcome you home to this stately 4/2 split foyer with columned and covered front porch in sought after Collingwood Springs. Hardwood floors grace the entire upper level featuring 3 bedrooms, updated bath, living room with wood burning fireplace, formal dining room with sliding glass door to deck, eat-in kitchen with granite counters, wall oven and new gas cook top.. The lower level offers a 4th bedroom, large utility/storage room , 2nd updated bath and has easy care laminate flooring through out. Enjoy game night cozied up by the fireplace in the enormous rec room. Updated replacement windows. Really nice Anderson slider in DR. The large (almost 1/3 acre) lot is a blank slate for all your backyard goals. Parking is easy and plentiful with the extra long driveway. Across the street from the acclaimed Carl Sandburg Middle School and only 1 mile from the popular Hollin Hall Village Shopping Center with its "Mayberry" vibe. Nestled in a quiet neighborhood that was once part of George Washington's River Farm this home is primed for it's lucky new owner. Open Saturday and Sunday 2-4
Location
State VA
County Fairfax
Zoning 130
Direction South
Rooms
Other Rooms Living Room, Dining Room, Primary Bedroom, Bedroom 2, Bedroom 3, Bedroom 4, Kitchen, Recreation Room, Utility Room
Basement Fully Finished, Heated, Improved, Interior Access, Outside Entrance
Main Level Bedrooms 3
Interior
Interior Features Ceiling Fan(s), Floor Plan - Traditional, Formal/Separate Dining Room, Kitchen - Eat-In, Kitchen - Table Space, Stall Shower, Walk-in Closet(s), Wood Floors
Hot Water Natural Gas
Heating Forced Air
Cooling Central A/C
Flooring Hardwood, Concrete, Laminated, Ceramic Tile
Fireplaces Number 2
Equipment Cooktop, Dishwasher, Disposal, Dryer, Exhaust Fan, Oven - Wall, Refrigerator, Washer, Water Heater
Appliance Cooktop, Dishwasher, Disposal, Dryer, Exhaust Fan, Oven - Wall, Refrigerator, Washer, Water Heater
Heat Source Natural Gas
Exterior
Garage Spaces 3.0
Water Access N
Roof Type Asphalt
Accessibility None
Total Parking Spaces 3
Garage N
Building
Story 2
Sewer Public Sewer
Water Public
Architectural Style Split Foyer
Level or Stories 2
Additional Building Above Grade, Below Grade
New Construction N
Schools
Elementary Schools Stratford Landing
Middle Schools Sandburg
High Schools West Potomac
School District Fairfax County Public Schools
Others
Senior Community No
Tax ID 1023 15 0016
Ownership Fee Simple
SqFt Source Assessor
Special Listing Condition Standard
Read Less Info
Want to know what your home might be worth? Contact us for a FREE valuation!

Our team is ready to help you sell your home for the highest possible price ASAP

Bought with Marian Marsten Rosaaen • Compass
"My job is to find and attract mastery-based agents to the office, protect the culture, and make sure everyone is happy! "






