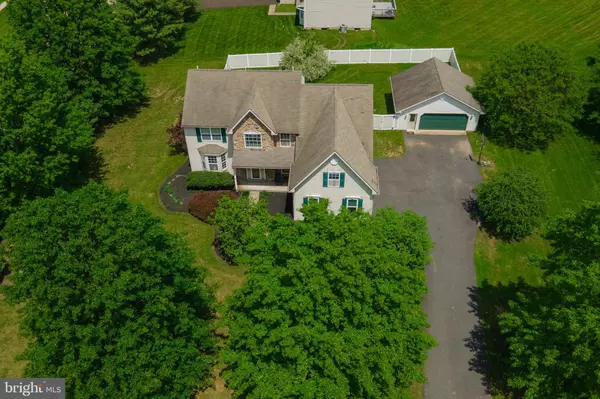$575,000
$625,000
8.0%For more information regarding the value of a property, please contact us for a free consultation.
4 Beds
3 Baths
3,744 SqFt
SOLD DATE : 09/01/2022
Key Details
Sold Price $575,000
Property Type Single Family Home
Sub Type Detached
Listing Status Sold
Purchase Type For Sale
Square Footage 3,744 sqft
Price per Sqft $153
Subdivision Crossgate
MLS Listing ID PAMC2039116
Sold Date 09/01/22
Style Colonial
Bedrooms 4
Full Baths 2
Half Baths 1
HOA Y/N N
Abv Grd Liv Area 3,744
Originating Board BRIGHT
Year Built 1998
Annual Tax Amount $9,575
Tax Year 2022
Lot Size 0.598 Acres
Acres 0.6
Lot Dimensions 168.00 x 0.00
Property Description
Former Model Home in the highly sought-after Crossgate Community in Hatfield Township! Looking for a lot of space in a wonderful neighborhood, this is the home for you. Great curb appeal with vinyl/stone exterior will greet you upon arrival. Tile floor foyer will lead you to the powder room on one side, and a large office to the left. The office flows right into the dining area( currently used as a sitting room) which is just off the kitchen. There are Double Doors that separate these rooms when privacy is needed. The kitchen is a wonderful place to entertain. Plenty of cabinets, island, built-in stainless steel appliances, gas cooking, with plenty of room for an eat-in table. Off of the kitchen there are sliding doors which lead you to an amazing sunroom. True paradise, with plenty of windows for natural lighting, skylights, ceiling fan, recessed lighting, and its own heating/cooling unit. This wonderful room looks over a large, fenced-in back yard. There is a step-down family room off of the kitchen, with floor-to ceiling stone gas fireplace, and skylights. Now lets talk about the living room. WOW!! This is set up right now as a sports fan paradise room. A great place to watch the games with friends, or have movie night with the family. This room has its own heating/cooling unit. There is also a bar-area nook and mudroom in this area. Also on this main floor is the laundry room with washer/dryer/sink. There is a back staircase that takes you from the family room to the upper level. The Master Bedroom is a great space to unwind after a long day. There are 2 walk-in closets, and the Master Bath has a soaking tub, stall shower, and double-sink. There is an oversized 2nd bedroom, with its own entrance to the hall bath. There are 2 other ample size bedrooms on the upper level. Large, unfinished basement which could be transformed into more living space, or plenty of room for storage. New( 9/21) HVAC. Newer(2018) Hot Water Heater. 200 amp electric. Oversized, detached 2 car garage. Zoning would allow for owner-occupant to use part of the home for a business... good for accountant, architect, etc. Close proximity to dining, shopping, transportation, major highways. This is truly a home you need to see.... a home with plenty of space, in a quiet neighborhood. Set your appointment today!
Location
State PA
County Montgomery
Area Hatfield Twp (10635)
Zoning RA1
Rooms
Other Rooms Living Room, Dining Room, Primary Bedroom, Bedroom 2, Bedroom 3, Bedroom 4, Kitchen, Family Room, Basement, Foyer, Sun/Florida Room, Laundry, Mud Room, Office, Primary Bathroom, Half Bath
Basement Full, Unfinished
Interior
Interior Features Additional Stairway, Bar, Breakfast Area, Ceiling Fan(s), Dining Area, Family Room Off Kitchen, Floor Plan - Open, Kitchen - Island, Skylight(s), Stall Shower, Tub Shower, Walk-in Closet(s), Window Treatments
Hot Water Natural Gas
Heating Forced Air
Cooling Central A/C
Flooring Carpet, Laminated, Tile/Brick, Vinyl
Fireplaces Number 1
Fireplaces Type Gas/Propane
Equipment Built-In Microwave, Cooktop, Dishwasher, Dryer, Extra Refrigerator/Freezer, Oven/Range - Gas, Stainless Steel Appliances, Washer, Water Heater
Fireplace Y
Appliance Built-In Microwave, Cooktop, Dishwasher, Dryer, Extra Refrigerator/Freezer, Oven/Range - Gas, Stainless Steel Appliances, Washer, Water Heater
Heat Source Natural Gas
Laundry Main Floor
Exterior
Parking Features Oversized
Garage Spaces 8.0
Fence Rear
Water Access N
Roof Type Pitched,Shingle
Accessibility None
Total Parking Spaces 8
Garage Y
Building
Lot Description Corner, Front Yard, Level, Rear Yard
Story 2
Foundation Concrete Perimeter
Sewer Public Sewer
Water Public
Architectural Style Colonial
Level or Stories 2
Additional Building Above Grade, Below Grade
New Construction N
Schools
Elementary Schools Walton Farm
Middle Schools Pennfield
High Schools North Penn
School District North Penn
Others
Senior Community No
Tax ID 35-00-07050-367
Ownership Fee Simple
SqFt Source Assessor
Acceptable Financing Cash, Conventional, VA
Listing Terms Cash, Conventional, VA
Financing Cash,Conventional,VA
Special Listing Condition Standard
Read Less Info
Want to know what your home might be worth? Contact us for a FREE valuation!

Our team is ready to help you sell your home for the highest possible price ASAP

Bought with Robert Celenza • Keller Williams Real Estate - West Chester

"My job is to find and attract mastery-based agents to the office, protect the culture, and make sure everyone is happy! "






