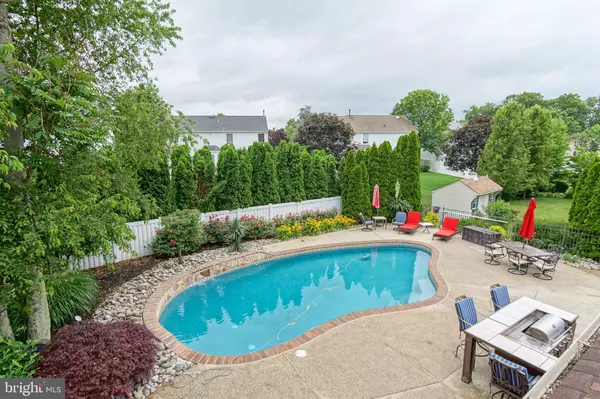$425,000
$439,900
3.4%For more information regarding the value of a property, please contact us for a free consultation.
4 Beds
3 Baths
4,250 SqFt
SOLD DATE : 08/06/2020
Key Details
Sold Price $425,000
Property Type Single Family Home
Sub Type Detached
Listing Status Sold
Purchase Type For Sale
Square Footage 4,250 sqft
Price per Sqft $100
Subdivision Hunters Chase
MLS Listing ID NJGL259846
Sold Date 08/06/20
Style Contemporary
Bedrooms 4
Full Baths 2
Half Baths 1
HOA Fees $10/ann
HOA Y/N Y
Abv Grd Liv Area 3,398
Originating Board BRIGHT
Year Built 1998
Annual Tax Amount $12,987
Tax Year 2019
Lot Size 9,375 Sqft
Acres 0.22
Lot Dimensions 75.00 x 125.00
Property Description
Instantly fall in love with this stunning estate home featuring over 4,200 square feet of living space perfection! This home has been meticulously updated & upgraded with all the right touches. As you step into the home, the 2 story foyer with hardwood floors and chandelier will take your breath away! Living room and Dining room are on either side of the foyer, and the living room has a beautiful bay window. The gourmet expanded kitchen is second to none! Walls were removed and a 300 sq ft addition was added to create this masterpiece! Kitchen features Custom soft-close wood cabinets topped with detailed crown molding with in-cabinet and undermount lighting; pendant & recessed lighting throughout, stainless steel appliances with Wolf 4 burner gas cooktop and griddle & double wall oven, gorgeous granite countertops, tile backsplash & tile 'wood impression' floors. The breakfast room along the back has a wood burning Pizza Oven imported from Italy with industrial style venting and an abundance of windows and skylights. There are 2 modern barn style doors, 1 leads into the walk-in 12'x6' pantry, and the other into the half bath. The family room offers a warm cozy feel with the abundance of windows allowing for plenty of natural light, a stone surround wood burning fireplace (with gas line), recessed lighting, and custom bar. There is also an included in-home audio system with speakers in the family room, outside, and master bedroom. Continue upstairs and be greeted first by the 3 additional bedrooms all with pergo floors and 2 with ceiling fans, a laundry closet, and full hallway bath. At the end of the hall is the Master Bedroom. Sleep peacefully under the vaulted ceiling enhanced with recessed lighting, speakers and ceiling fan. The massive walk-in closet has upgraded cabinet system. The in-suite bathroom features his & her sinks, tile stall shower and soaking tub. There is also an 11'x11' deck off of the master overlooking the entire back yard! Are you one who likes to entertain? This basement was designed for just that! Theater has a drop down projector, 92" screen, and surround sound! There is a full functioning bar with sink, dishwasher, and refrigerator. There is also additional space for setting up card games and tables. You even have a private office with recessed lighting and fan. Outback you can enjoy summer nights on your covered paver patio (23'x10') with fan and curtains for privacy. The Saltwater gunite in-ground pool was resurfaced in 2019, is 22'x40' and is maintenance free for a year with a pool, service already paid for the 2020 season! The Bar with grill and stools are included as well! Other features of this home include a 2 car garage with automatic door openers, security system with cameras, and newer tankless hot water heater. Once you enter, you'll instantly be calling it home!
Location
State NJ
County Gloucester
Area Washington Twp (20818)
Zoning R
Rooms
Other Rooms Living Room, Dining Room, Primary Bedroom, Bedroom 2, Bedroom 3, Bedroom 4, Kitchen, Family Room, Breakfast Room, Great Room, Laundry, Office, Recreation Room, Media Room, Primary Bathroom, Full Bath, Half Bath
Basement Fully Finished
Interior
Interior Features Attic, Bar, Breakfast Area, Built-Ins, Carpet, Ceiling Fan(s), Chair Railings, Crown Moldings, Dining Area, Family Room Off Kitchen, Floor Plan - Open, Formal/Separate Dining Room, Kitchen - Eat-In, Kitchen - Gourmet, Kitchen - Island, Primary Bath(s), Pantry, Recessed Lighting, Skylight(s), Stall Shower, Upgraded Countertops, Tub Shower, Wainscotting, Walk-in Closet(s), Wet/Dry Bar, Window Treatments, Wood Floors
Hot Water Natural Gas, Tankless
Heating Forced Air
Cooling Central A/C, Ceiling Fan(s)
Flooring Tile/Brick, Wood, Partially Carpeted, Laminated
Fireplaces Number 1
Fireplaces Type Wood
Equipment Stainless Steel Appliances, Refrigerator, Oven - Double, Oven - Wall, Cooktop, Built-In Microwave, Dishwasher, Disposal, Freezer, Washer, Water Heater - Tankless, Dryer
Fireplace Y
Appliance Stainless Steel Appliances, Refrigerator, Oven - Double, Oven - Wall, Cooktop, Built-In Microwave, Dishwasher, Disposal, Freezer, Washer, Water Heater - Tankless, Dryer
Heat Source Natural Gas
Laundry Upper Floor
Exterior
Exterior Feature Patio(s)
Parking Features Garage - Front Entry, Garage Door Opener, Inside Access
Garage Spaces 6.0
Fence Fully
Pool In Ground, Saltwater
Water Access N
Roof Type Shingle
Accessibility None
Porch Patio(s)
Attached Garage 2
Total Parking Spaces 6
Garage Y
Building
Story 2
Sewer Public Sewer
Water Public
Architectural Style Contemporary
Level or Stories 2
Additional Building Above Grade, Below Grade
New Construction N
Schools
High Schools Washington Twp. H.S.
School District Washington Township Public Schools
Others
Pets Allowed N
Senior Community No
Tax ID 18-00085 25-00009
Ownership Fee Simple
SqFt Source Assessor
Security Features Carbon Monoxide Detector(s),Exterior Cameras,Security System,Smoke Detector
Acceptable Financing Cash, Conventional, FHA, VA
Listing Terms Cash, Conventional, FHA, VA
Financing Cash,Conventional,FHA,VA
Special Listing Condition Standard
Read Less Info
Want to know what your home might be worth? Contact us for a FREE valuation!

Our team is ready to help you sell your home for the highest possible price ASAP

Bought with Kathleen A Deacon • Keller Williams Hometown

"My job is to find and attract mastery-based agents to the office, protect the culture, and make sure everyone is happy! "






