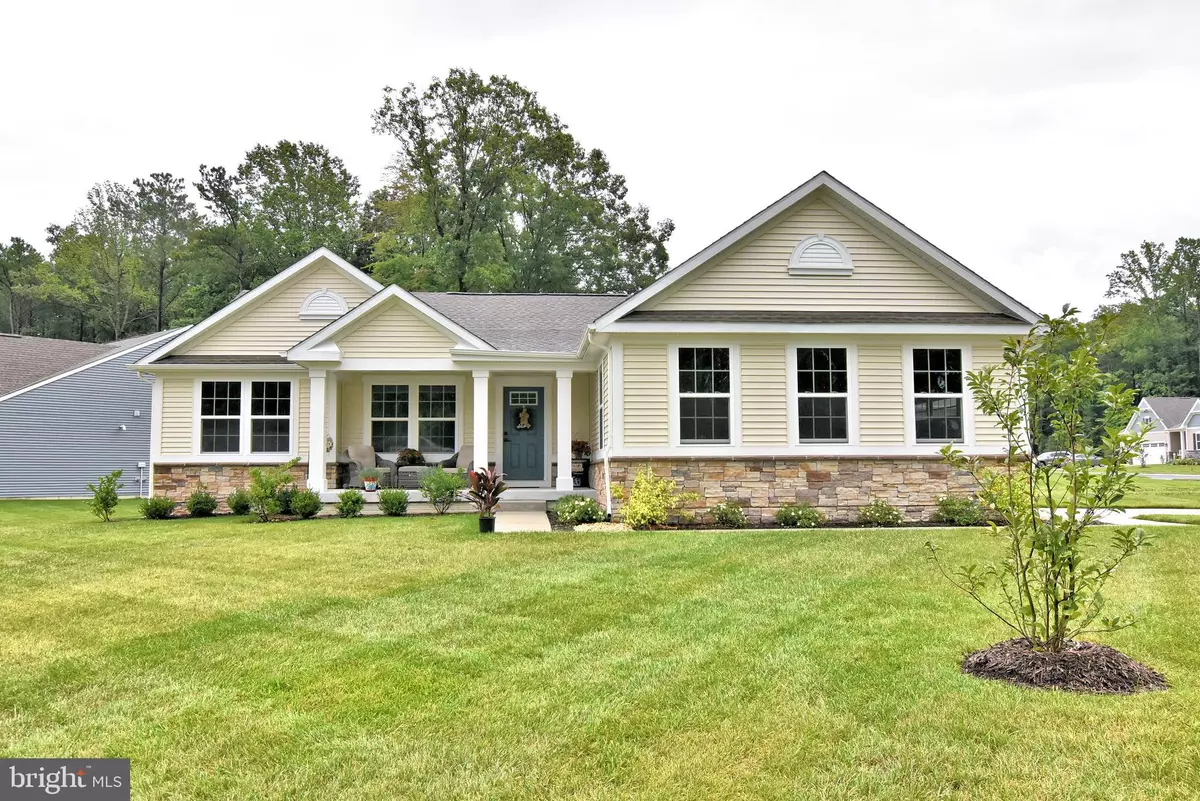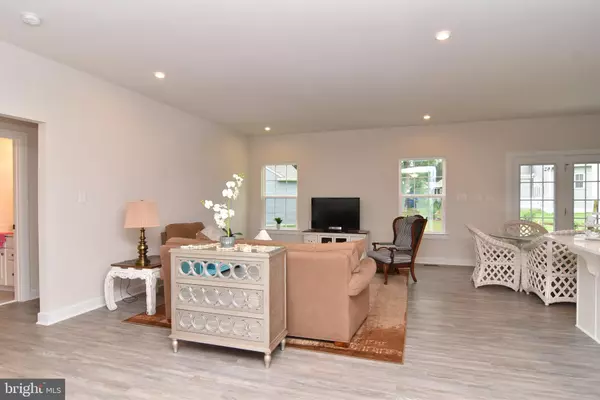$455,000
$459,900
1.1%For more information regarding the value of a property, please contact us for a free consultation.
3 Beds
2 Baths
1,600 SqFt
SOLD DATE : 10/22/2021
Key Details
Sold Price $455,000
Property Type Single Family Home
Sub Type Detached
Listing Status Sold
Purchase Type For Sale
Square Footage 1,600 sqft
Price per Sqft $284
Subdivision Spring Breeze
MLS Listing ID DESU2004908
Sold Date 10/22/21
Style Coastal,Contemporary
Bedrooms 3
Full Baths 2
HOA Fees $133/mo
HOA Y/N Y
Abv Grd Liv Area 1,600
Originating Board BRIGHT
Year Built 2021
Annual Tax Amount $1,307
Tax Year 2021
Lot Size 0.270 Acres
Acres 0.27
Lot Dimensions 123.00 x 100.00
Property Description
Welcome to this Beautiful Aviano model home for gracious 1 Floor Living and loads and loads of upgrades. This home in Harbeson's sought-after Spring Breeze community is 6 Months Young but boy does it DELIVER! Built on a premium, large corner lot, its Upgrades include: an optional Elevation with stone trim, front porch and side entry garage; a Back Porch; a Full Basement including a Bathroom Rough-In; Highly efficient Hybrid HVAC with heat pump & furnace; a Kitchen package with upgraded cabinets, quartz counters, Wall Oven & Cooktop combination; a Roman Shower in the Primary Bedroom with a grab bar. And brand new Washer/Dryer. This Home shows beautifully and eagerly awaits the discerning buyer who wants all the bells and whistles but does not want to go through the hassles and the delays and the price increases that can make new construction a headache. Enjoy our Photo Tour! 31591 Barefoot Circle is beautifully sited on its large, premium corner lot. Its upgraded elevation incorporates generous expanses of stone fascia accented by such elegant architectural details as wood-trimmed windows, vinyl siding and a broad & welcoming, three-columned porch. The porch has ample seating room for homeowners who want to enjoy a sunset or greet passing neighbors on the Circle! The side-entry garage enhances the beauty of this home. Enter the home to a large Great Room featuring luxury vinyl plank flooring (which delivers the beauty of wood while being virtually impervious to damage by pets and hard wear). The Great Room flows into a bright Kitchen with a large island that could seat 4 to 6 for informal meals. (Plus a nearby dining or breakfast area.) Quartz counters gleam while upgraded Stainless Steel appliances include a French Door fridge with icemaker, microwave, wall oven, electric cooktop & dishwasher. Upgraded white cabinets & white tile backsplash add to the Kitchen's clean lines & crisp look! The Primary Bedroom Suite behind the Kitchen include luxurious wall-to-wall carpet, a ceiling fan and a large Primary Bath with upgraded tile floors, upgraded tile in the stall shower & twin vanities set in marble countertops. Plus a huge walk-in closet. One of the two Guest Bedrooms to the left of the Great Room currently serves as a Study. Those two Guest Bedrooms share a Guest Bath featuring tile & quartz & a tub shower. Downstairs, you'll find a full-sized Basement with insulated walls and an egress window that already has been plumbed for another Bathroom. The Large Laundry includes a brand new Washer/Dryer set on tile floors. There is a 2-car garage plus a driveway that could accommodate as many as 6 cars. The corner lot backs to a line of mature trees that will enhance the lot's beauty & privacy for years to come. There's plenty of space out back for additional future landscaping and/or a fenced-in play area among other potential improvements. In addition, there is a comfortable porch that could be screened in and turned into a 3- or 4-season room in the future. This Aviano delivers plenty of space and accents as it awaits you, it's next homeowner! Close to Lewes & Rehoboth shopping. Close to everything... this Aviano is tucked into SPRING BREEZE, one of Sussex County's nicest and newest home communities! DIRECTIONS: From Rehoboth Beach, take John J. Williams Highway (Route 24) WEST to RIGHT onto Hollymount Road (Route 48) to RIGHT onto Ragtop Crossing to 31591 Barefoot Circle.
Location
State DE
County Sussex
Area Indian River Hundred (31008)
Zoning MR
Rooms
Other Rooms Primary Bedroom, Bedroom 2, Bedroom 3, Kitchen, Basement, Foyer, Great Room, Laundry, Bathroom 2, Primary Bathroom
Basement Full, Poured Concrete, Unfinished, Rough Bath Plumb, Sump Pump, Windows
Main Level Bedrooms 3
Interior
Interior Features Breakfast Area, Carpet, Ceiling Fan(s), Combination Dining/Living, Combination Kitchen/Dining, Combination Kitchen/Living, Entry Level Bedroom, Family Room Off Kitchen, Floor Plan - Open, Kitchen - Eat-In, Kitchen - Island, Kitchen - Table Space, Primary Bath(s), Recessed Lighting, Stall Shower, Tub Shower, Upgraded Countertops, Walk-in Closet(s)
Hot Water Tankless
Heating Central, Forced Air, Heat Pump - Gas BackUp, Programmable Thermostat
Cooling Ceiling Fan(s), Heat Pump(s), Programmable Thermostat
Flooring Carpet, Laminate Plank, Luxury Vinyl Plank, Ceramic Tile, Concrete, Rough-In
Equipment Built-In Microwave, Cooktop, Dishwasher, Disposal, Dryer, Dryer - Electric, Dryer - Front Loading, Energy Efficient Appliances, Oven - Self Cleaning, Oven - Single, Oven - Wall, Oven/Range - Electric, Stainless Steel Appliances, Range Hood, Washer, Water Heater - Tankless, Water Heater - High-Efficiency
Furnishings No
Fireplace N
Window Features Energy Efficient
Appliance Built-In Microwave, Cooktop, Dishwasher, Disposal, Dryer, Dryer - Electric, Dryer - Front Loading, Energy Efficient Appliances, Oven - Self Cleaning, Oven - Single, Oven - Wall, Oven/Range - Electric, Stainless Steel Appliances, Range Hood, Washer, Water Heater - Tankless, Water Heater - High-Efficiency
Heat Source Central, Electric, Propane - Leased
Laundry Has Laundry, Main Floor, Dryer In Unit, Washer In Unit
Exterior
Exterior Feature Porch(es)
Parking Features Garage - Side Entry
Garage Spaces 7.0
Utilities Available Cable TV Available, Electric Available, Phone Available, Propane, Sewer Available, Under Ground, Water Available
Amenities Available Club House, Common Grounds, Fitness Center, Jog/Walk Path, Pool - Outdoor
Water Access N
View Garden/Lawn, Trees/Woods, Street
Roof Type Architectural Shingle,Asphalt
Accessibility None
Porch Porch(es)
Road Frontage Private
Attached Garage 2
Total Parking Spaces 7
Garage Y
Building
Lot Description Backs to Trees, Corner, Front Yard, Landscaping, Premium, Rear Yard, SideYard(s)
Story 1
Sewer Public Sewer
Water Public
Architectural Style Coastal, Contemporary
Level or Stories 1
Additional Building Above Grade, Below Grade
Structure Type 9'+ Ceilings,Dry Wall
New Construction N
Schools
School District Cape Henlopen
Others
Pets Allowed Y
HOA Fee Include All Ground Fee,Common Area Maintenance,Lawn Care Front,Lawn Care Rear,Lawn Care Side,Lawn Maintenance,Management,Pool(s),Recreation Facility,Reserve Funds,Road Maintenance,Snow Removal
Senior Community No
Tax ID 234-11.00-740.00
Ownership Fee Simple
SqFt Source Assessor
Security Features Carbon Monoxide Detector(s),Smoke Detector
Acceptable Financing Cash, Conventional
Horse Property N
Listing Terms Cash, Conventional
Financing Cash,Conventional
Special Listing Condition Standard
Pets Allowed Dogs OK, Cats OK
Read Less Info
Want to know what your home might be worth? Contact us for a FREE valuation!

Our team is ready to help you sell your home for the highest possible price ASAP

Bought with ELIZABETH DORMAN • Coldwell Banker Resort Realty - Rehoboth

"My job is to find and attract mastery-based agents to the office, protect the culture, and make sure everyone is happy! "






