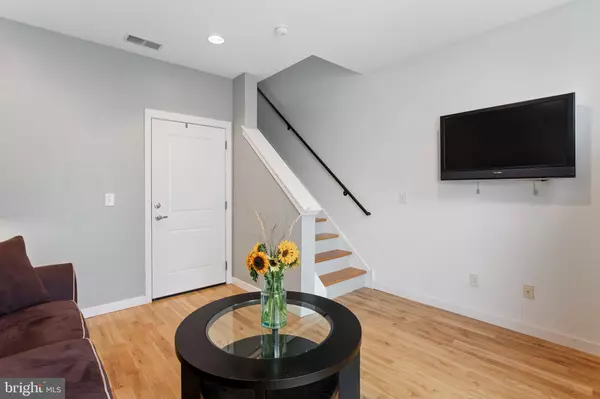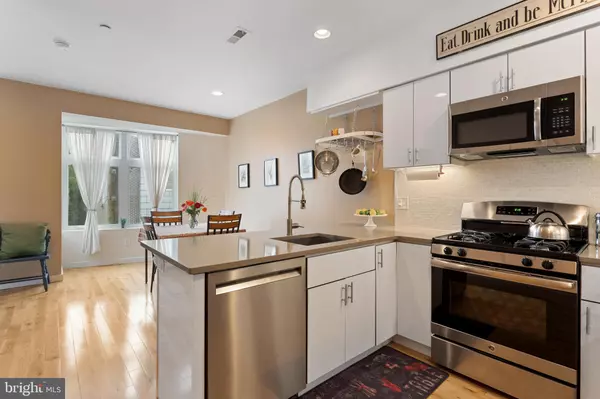$392,500
$400,000
1.9%For more information regarding the value of a property, please contact us for a free consultation.
3 Beds
2 Baths
1,277 SqFt
SOLD DATE : 11/19/2021
Key Details
Sold Price $392,500
Property Type Condo
Sub Type Condo/Co-op
Listing Status Sold
Purchase Type For Sale
Square Footage 1,277 sqft
Price per Sqft $307
Subdivision Francisville
MLS Listing ID PAPH2022726
Sold Date 11/19/21
Style Contemporary
Bedrooms 3
Full Baths 2
Condo Fees $250/mo
HOA Y/N N
Abv Grd Liv Area 1,277
Originating Board BRIGHT
Year Built 2017
Annual Tax Amount $788
Tax Year 2021
Lot Dimensions 0.00 x 0.00
Property Description
Surprisingly spacious design, smart multi-level layout with numerous options for flex space, original 2017 owner and impeccably maintained! Immaculate. Oversized windows provide superb front-to-back natural light with beautiful honey-stained oak floors throughout. First-level living room, office, or sitting area with floor-to-ceiling glass. Second-level kitchen with sleek lacquered cabinets, quartz surfaces, breakfast bar, undermount sink, commercial-style gooseneck faucet, gleaming stainless appliances, stacked stone backsplash, hanging pot organizer. Generous formal dining area with bright double windows, home office or guest bedroom with excellent closet space, full bath. Third-level owner’s suite with opulent owner’s bath, double-bowl floating vanity, sumptuous walk-in shower with floor-to-ceiling ceramic, frameless glass entryway. Third guest bedroom or home office/home gym/flex space. Outstanding storage. Utility closet with stackable front-loading washer/dryer. Sprawling 550 square foot roof deck with jaw-dropping, unobstructed skyline views. Outstanding location, 5-minute walk to Girard St. station on the Broad St. line. 7 years of tax abatement remaining. Priced to sell and shows wonderfully!
Location
State PA
County Philadelphia
Area 19130 (19130)
Zoning CMX2
Interior
Interior Features Kitchen - Eat-In, Pantry
Hot Water Natural Gas
Heating Central
Cooling Central A/C
Equipment Built-In Microwave, Built-In Range, Dishwasher, Disposal, Energy Efficient Appliances, Oven - Single, Refrigerator, Stainless Steel Appliances
Fireplace N
Appliance Built-In Microwave, Built-In Range, Dishwasher, Disposal, Energy Efficient Appliances, Oven - Single, Refrigerator, Stainless Steel Appliances
Heat Source Natural Gas
Laundry Upper Floor
Exterior
Amenities Available Other
Water Access N
Roof Type Fiberglass
Accessibility None
Garage N
Building
Story 3
Sewer Public Sewer
Water Public
Architectural Style Contemporary
Level or Stories 3
Additional Building Above Grade, Below Grade
New Construction N
Schools
Elementary Schools Laura W. Waring School
Middle Schools Laura W. Waring School
High Schools Benjamin Franklin
School District The School District Of Philadelphia
Others
Pets Allowed Y
HOA Fee Include Other,Insurance,Sewer,Management,Common Area Maintenance,Reserve Funds
Senior Community No
Tax ID 888154789
Ownership Fee Simple
SqFt Source Assessor
Security Features Security System
Special Listing Condition Standard
Pets Description No Pet Restrictions
Read Less Info
Want to know what your home might be worth? Contact us for a FREE valuation!

Our team is ready to help you sell your home for the highest possible price ASAP

Bought with Vasyl Maksymiuk • Keller Williams Real Estate-Langhorne

"My job is to find and attract mastery-based agents to the office, protect the culture, and make sure everyone is happy! "






