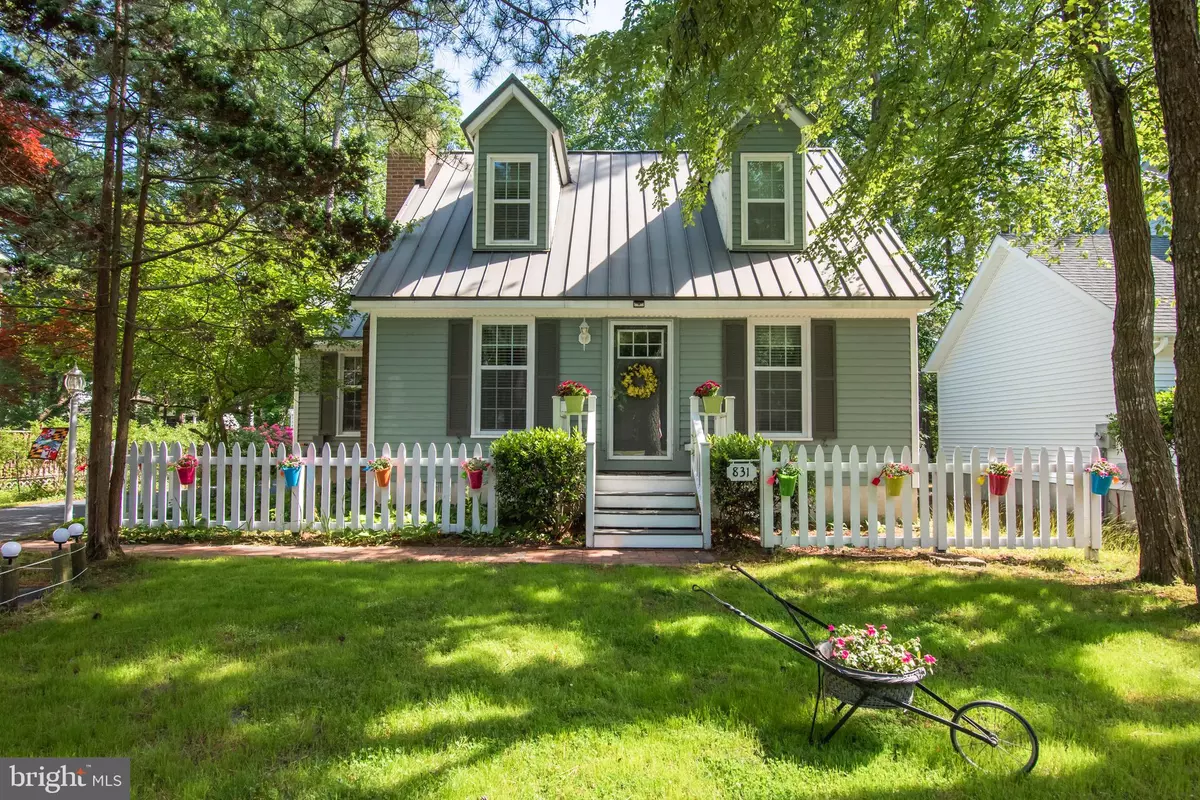$345,000
$345,000
For more information regarding the value of a property, please contact us for a free consultation.
3 Beds
2 Baths
1,056 SqFt
SOLD DATE : 07/15/2022
Key Details
Sold Price $345,000
Property Type Single Family Home
Sub Type Detached
Listing Status Sold
Purchase Type For Sale
Square Footage 1,056 sqft
Price per Sqft $326
Subdivision Ocean Pines - Nantucket
MLS Listing ID MDWO2008454
Sold Date 07/15/22
Style Cape Cod
Bedrooms 3
Full Baths 2
HOA Fees $83/ann
HOA Y/N Y
Abv Grd Liv Area 1,056
Originating Board BRIGHT
Year Built 1989
Annual Tax Amount $1,573
Tax Year 2022
Lot Size 7,650 Sqft
Acres 0.18
Lot Dimensions 0.00 x 0.00
Property Description
Charming Williamsburg Style Cape Cod home located in South Ocean Pines with three bedrooms and two full bathrooms. When entering this home, you are welcomed by a cozy living area with a pellet stove. Then you have your separate dining area and kitchen. Also on the main level is a primary master bedroom with two closets and the full bathroom with a walk-in shower and an abundance of storage. Off the dining area is direct access to the beautiful screened-in porch overlooking the green, private backyard. Laminate plank flooring is found throughout the home. Upstairs you have the two other bedrooms with large closets and a full bathroom. The home also features a metal roof and a newer hot water heater, The exterior of this home will truly catch your eye! It is beautifully maintained and perfect for a family gathering! Outback you have the one car garage with workshop and walk-up storage area above garage! Manklin Creek and Southgate shopping centers are a short distance. Enjoy all the amenities Ocean Pines has to offer including pools, beach club, parks, playgrounds, and community activities. You won't want to miss this one- Come see it for yourself!! Call for an appointment today!
Location
State MD
County Worcester
Area Worcester Ocean Pines
Zoning R-3
Rooms
Main Level Bedrooms 3
Interior
Interior Features Built-Ins, Ceiling Fan(s), Combination Kitchen/Dining, Dining Area, Entry Level Bedroom, Stall Shower, Tub Shower, Window Treatments, Wood Stove
Hot Water Electric
Heating Central, Heat Pump(s)
Cooling Central A/C, Ceiling Fan(s)
Flooring Laminate Plank
Fireplaces Number 1
Fireplaces Type Mantel(s), Other
Equipment Dryer - Electric, Washer, Exhaust Fan, Oven/Range - Electric, Refrigerator, Water Heater
Furnishings No
Fireplace Y
Appliance Dryer - Electric, Washer, Exhaust Fan, Oven/Range - Electric, Refrigerator, Water Heater
Heat Source Electric
Laundry Main Floor, Dryer In Unit, Washer In Unit
Exterior
Exterior Feature Deck(s), Enclosed, Porch(es), Screened
Garage Additional Storage Area, Covered Parking, Garage - Front Entry, Garage Door Opener
Garage Spaces 5.0
Fence Decorative, Picket, Partially
Utilities Available Electric Available, Cable TV Available
Amenities Available Beach Club, Bike Trail, Boat Dock/Slip, Boat Ramp, Community Center, Jog/Walk Path, Library, Marina/Marina Club, Meeting Room, Picnic Area, Pool - Indoor, Pool - Outdoor, Swimming Pool, Tot Lots/Playground
Water Access N
Roof Type Metal
Accessibility None
Porch Deck(s), Enclosed, Porch(es), Screened
Total Parking Spaces 5
Garage Y
Building
Story 2
Foundation Crawl Space
Sewer Public Sewer
Water Public
Architectural Style Cape Cod
Level or Stories 2
Additional Building Above Grade, Below Grade
Structure Type Dry Wall
New Construction N
Schools
Elementary Schools Showell
Middle Schools Stephen Decatur
High Schools Stephen Decatur
School District Worcester County Public Schools
Others
Senior Community No
Tax ID 2403065189
Ownership Fee Simple
SqFt Source Assessor
Acceptable Financing Cash, Conventional, FHA, USDA, VA
Listing Terms Cash, Conventional, FHA, USDA, VA
Financing Cash,Conventional,FHA,USDA,VA
Special Listing Condition Standard
Read Less Info
Want to know what your home might be worth? Contact us for a FREE valuation!

Our team is ready to help you sell your home for the highest possible price ASAP

Bought with Katherine Deckenback • Keller Williams Realty Delmarva

"My job is to find and attract mastery-based agents to the office, protect the culture, and make sure everyone is happy! "






