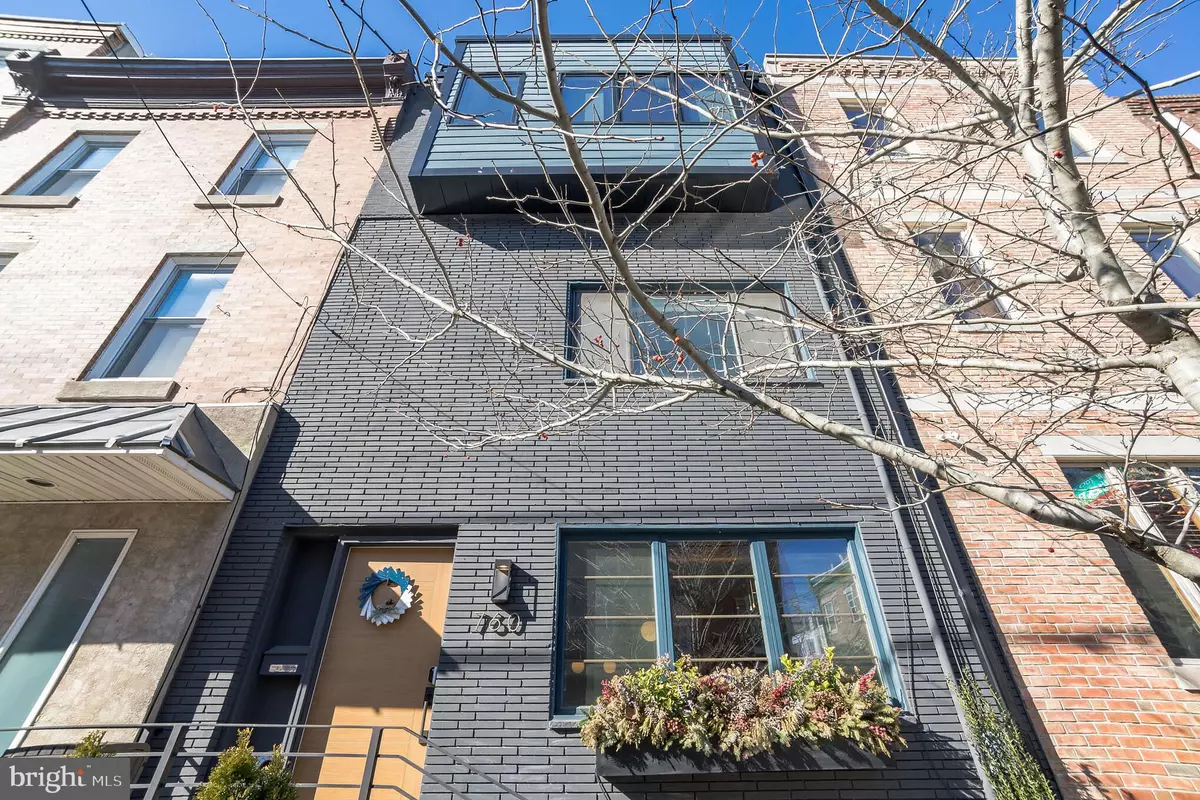$975,000
$975,000
For more information regarding the value of a property, please contact us for a free consultation.
4 Beds
3 Baths
2,090 SqFt
SOLD DATE : 03/25/2022
Key Details
Sold Price $975,000
Property Type Townhouse
Sub Type Interior Row/Townhouse
Listing Status Sold
Purchase Type For Sale
Square Footage 2,090 sqft
Price per Sqft $466
Subdivision Bella Vista
MLS Listing ID PAPH2075430
Sold Date 03/25/22
Style Other
Bedrooms 4
Full Baths 3
HOA Y/N N
Abv Grd Liv Area 1,622
Originating Board BRIGHT
Year Built 1920
Annual Tax Amount $5,001
Tax Year 2022
Lot Size 728 Sqft
Acres 0.02
Lot Dimensions 19.25 x 37.83
Property Description
When stunning curb appeal meets fabulous location meets incredible design Welcome home to 760-62 S. 8th Street! In the heart of Bella Vista, and in the sought-after Meredith Catchment, this 4 story townhome is swoon-worthy from every angle. This home exudes curb appeal with its dark brick faade and flourishing window boxes. Enter into an extra wide living space with an open floor plan. The first level features hardwood floors, recessed lighting, a coat closet and modern dcor. The floor plan is perfect for entertaining with both living and dining areas just off the open kitchen. The kitchen features gorgeous two-tone cabinetry with crisp white uppers and gray lowers, an oversized island with breakfast bar, stainless steel appliances including an induction stove, quartz countertops, pendant lighting, and a tiled backsplash. Just out back is a decked patio, perfect for a city garden and the very necessary BBQ grill. The second level of this home features two bedrooms plus a shared hall bathroom. The bedrooms each feature hardwood floors, closets and oversized windows which allow an abundance of natural light to flood the space. The hall bathroom was tastefully remodeled with white tilework, a double vanity, plus a shower/tub combo. The third level of this home was added by the current owners in 2019 and serves as the primary suite. It consists of the primary bedroom which is spacious enough for a King size bed, an en-suite bath, plus a fabulous and separate den/office/sitting area. The primary bath features on-trend finishes including white subway tile in the shower, seamless glass door, a custom wooden double vanity with storage, a separate water closet, matte-black hardware and a convenient, secondary washer/dryer combination unit. A walk in-closet completes the primary bedroom area, and custom barn doors separate the flex space for an extra level of privacy. Up one more flight of stairs youll find the new and incredible bonus room leading to the expansive fiberglass roof deck. This extra bright and cozy space is perfect for all four seasons and features a wet bar with two sets of French doors which lead to the deck, eastern and western sun exposure and a mini-split hvac system for maximum comfort. The roof deck offers stunning city and neighborhood views. The lower level has been totally finished including a second living room and a private 4th bedroom and ensuite full bath with stand-up shower. Built-in cabinetry serves as additional storage space in the playroom/den area. This level also features side-by-side front loading washer and dryer and an unfinished utility room / storage area. Additional storage is located between the 2nd and 3 floor ceiling and is easily accessible through a pull-down staircase or through an access panel along the staircase to the third level. Last, but certainly not least, this incredible neighborhood has something for everyone; great restaurants, dog parks, playgrounds, walkability and green spaces. With a WalkScore of 99, youll be just steps away from everything. This home is within walking distance to two markets (Whole Foods & ACME), the Italian Market, multiple coffee shops, and neighborhood favorite eateries such as Kalaya, The Good King Tavern, Little Fish, Hawthornes and much more!
Location
State PA
County Philadelphia
Area 19147 (19147)
Zoning RM1
Direction East
Rooms
Basement Fully Finished
Interior
Interior Features Attic, Breakfast Area, Built-Ins, Ceiling Fan(s), Combination Kitchen/Dining, Floor Plan - Open, Kitchen - Island, Primary Bath(s), Recessed Lighting, Stall Shower, Tub Shower, Upgraded Countertops, Walk-in Closet(s), Wet/Dry Bar, Wood Floors
Hot Water Natural Gas
Heating Hot Water, Heat Pump(s)
Cooling Central A/C, Multi Units
Flooring Hardwood
Equipment Stainless Steel Appliances
Fireplace N
Appliance Stainless Steel Appliances
Heat Source Natural Gas, Electric
Laundry Upper Floor, Basement
Exterior
Exterior Feature Deck(s)
Waterfront N
Water Access N
View City
Roof Type Fiberglass
Accessibility None
Porch Deck(s)
Parking Type None
Garage N
Building
Story 4
Foundation Stone
Sewer Public Sewer
Water Public
Architectural Style Other
Level or Stories 4
Additional Building Above Grade, Below Grade
New Construction N
Schools
Elementary Schools William M. Meredith
School District The School District Of Philadelphia
Others
Senior Community No
Tax ID 022260900
Ownership Fee Simple
SqFt Source Assessor
Special Listing Condition Standard
Read Less Info
Want to know what your home might be worth? Contact us for a FREE valuation!

Our team is ready to help you sell your home for the highest possible price ASAP

Bought with Jessica Andrews • OCF Realty LLC - Philadelphia

"My job is to find and attract mastery-based agents to the office, protect the culture, and make sure everyone is happy! "






