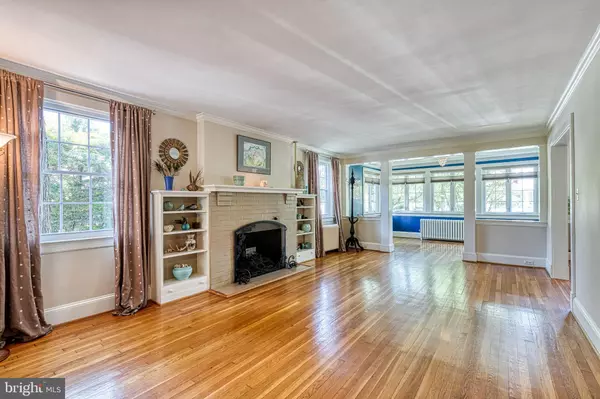$610,000
$610,000
For more information regarding the value of a property, please contact us for a free consultation.
4 Beds
3 Baths
2,580 SqFt
SOLD DATE : 10/20/2021
Key Details
Sold Price $610,000
Property Type Single Family Home
Sub Type Detached
Listing Status Sold
Purchase Type For Sale
Square Footage 2,580 sqft
Price per Sqft $236
Subdivision Anneslie
MLS Listing ID MDBC2009674
Sold Date 10/20/21
Style Colonial
Bedrooms 4
Full Baths 2
Half Baths 1
HOA Y/N N
Abv Grd Liv Area 2,180
Originating Board BRIGHT
Year Built 1932
Annual Tax Amount $4,464
Tax Year 2021
Lot Size 6,250 Sqft
Acres 0.14
Lot Dimensions 1.00 x
Property Description
Absolute charmer in the heart of sought after Anneslie on a large corner lot featuring 4 bedrooms, 2 full + 1 half bath with 2 car garage. Enter this beautiful colonial home into a light filled foyer that opens to a large living room with a wood burning fireplace and a spacious dining room that opens to the kitchen with breakfast bar and premium KitchenAid appliances for all your gourmet cooking needs. From the kitchen, step onto a huge screened in porch, perfect for morning coffee, outdoor entertaining and gorgeous views of your private yard and gardens. The second and third floor feature 4 large bedrooms and 2 full baths with updates throughout. The lower level boasts a family room with wet bar including wine fridge and a dishwasher (every hosts dream!) plus tons of storage. This home is completed w/ tranquil gardens, stone walkways, a patio perfect for a fire pit, fully fenced in back yard, oversized 2 car garage and provides the best of both worlds - a tight knit, private neighborhood feel within walking distance of restaurants, coffee, shops and more!
Location
State MD
County Baltimore
Zoning RESIDENTIAL
Rooms
Other Rooms Living Room, Dining Room, Primary Bedroom, Bedroom 2, Bedroom 3, Kitchen, Family Room, Foyer, Loft, Storage Room, Bathroom 1, Bathroom 2, Half Bath
Basement Partially Finished, Rear Entrance
Interior
Interior Features Ceiling Fan(s), Combination Kitchen/Dining, Chair Railings, Cedar Closet(s), Built-Ins, Breakfast Area, Bar, Crown Moldings, Dining Area, Kitchen - Gourmet, Tub Shower, Upgraded Countertops, Wet/Dry Bar, Wine Storage, Wood Floors
Hot Water Natural Gas
Heating Radiator, Steam
Cooling Ductless/Mini-Split, Central A/C
Flooring Hardwood, Luxury Vinyl Plank
Fireplaces Number 1
Fireplaces Type Mantel(s)
Equipment Built-In Microwave, Dishwasher, Dryer, Exhaust Fan, Oven/Range - Gas, Refrigerator, Stainless Steel Appliances, Trash Compactor, Washer
Fireplace Y
Appliance Built-In Microwave, Dishwasher, Dryer, Exhaust Fan, Oven/Range - Gas, Refrigerator, Stainless Steel Appliances, Trash Compactor, Washer
Heat Source Natural Gas
Laundry Upper Floor
Exterior
Exterior Feature Patio(s), Porch(es), Deck(s), Screened
Garage Garage - Side Entry, Garage Door Opener, Additional Storage Area
Garage Spaces 2.0
Fence Rear, Wood
Waterfront N
Water Access N
Accessibility None
Porch Patio(s), Porch(es), Deck(s), Screened
Parking Type Detached Garage, Driveway
Total Parking Spaces 2
Garage Y
Building
Lot Description Corner
Story 4
Foundation Permanent
Sewer Public Sewer
Water Public
Architectural Style Colonial
Level or Stories 4
Additional Building Above Grade, Below Grade
New Construction N
Schools
School District Baltimore County Public Schools
Others
Senior Community No
Tax ID 04090919480170
Ownership Ground Rent
SqFt Source Assessor
Special Listing Condition Standard
Read Less Info
Want to know what your home might be worth? Contact us for a FREE valuation!

Our team is ready to help you sell your home for the highest possible price ASAP

Bought with Kellie M Langley • Coldwell Banker Realty

"My job is to find and attract mastery-based agents to the office, protect the culture, and make sure everyone is happy! "






