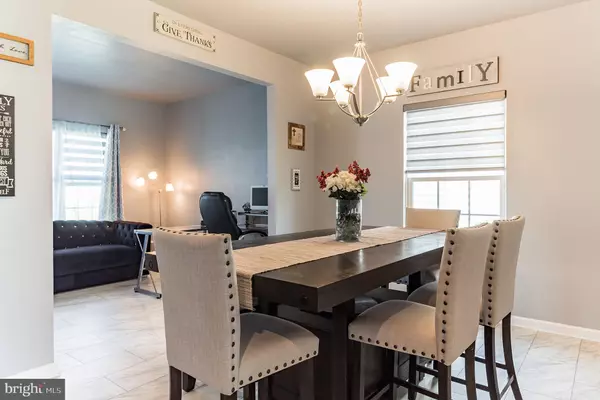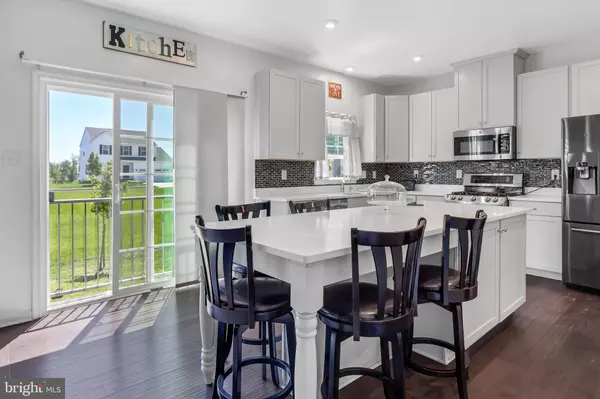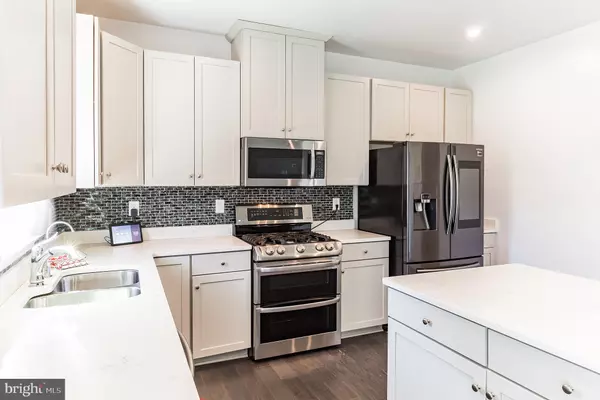$510,000
$510,000
For more information regarding the value of a property, please contact us for a free consultation.
4 Beds
4 Baths
4,672 SqFt
SOLD DATE : 06/23/2022
Key Details
Sold Price $510,000
Property Type Single Family Home
Sub Type Detached
Listing Status Sold
Purchase Type For Sale
Square Footage 4,672 sqft
Price per Sqft $109
Subdivision High Hook Farms
MLS Listing ID DENC2023428
Sold Date 06/23/22
Style Colonial
Bedrooms 4
Full Baths 3
Half Baths 1
HOA Fees $25/mo
HOA Y/N Y
Abv Grd Liv Area 3,400
Originating Board BRIGHT
Year Built 2018
Annual Tax Amount $3,584
Tax Year 2021
Lot Size 4,792 Sqft
Acres 0.11
Lot Dimensions 0.00 x 0.00
Property Description
This is the one that you have been looking for! Four years young, this 4 bedroom 3.5 bath home is located in highly sought Appoquinimink School District. This home has an OPEN FLOOR PLAN. The living room opens to the GOURMET KITCHEN which boasts WHITE CABINETRY, GRANITE COUNTERTOPS, STAINLESS STEEL APPLIANCES, a SPACIOUS ISLAND with storage and a PANTRY! There is also a half bath just off the mudroom with before you head into the 2-CAR GARAGE. Upstairs, you will find FOUR LARGE BEDROOMS, 2 FULL BATHS, and 2ND FLOOR LAUNDRY ROOM! The primary bedroom has 2 WALK IN CLOSETS and a luxury ensuite with SOAKING TUB, TILED SHOWER, and DOUBLE VANITY. The partially FINISHED BASEMENT has a MOVIE AREA, FULL BATH, CUSTOM BAR and separate storage area! To top it all off, this home has a WATER PURIFCATION SYSTEM. Also, guest parking is available all throughout the community. Showings begin Friday 5/13.
Location
State DE
County New Castle
Area South Of The Canal (30907)
Zoning S
Rooms
Basement Partially Finished, Sump Pump, Windows, Full
Interior
Interior Features Bar, Carpet, Ceiling Fan(s), Dining Area, Family Room Off Kitchen, Floor Plan - Open, Kitchen - Eat-In, Kitchen - Island, Pantry, Primary Bath(s), Recessed Lighting
Hot Water Electric
Heating Forced Air, Central
Cooling Central A/C
Flooring Laminate Plank, Tile/Brick, Partially Carpeted, Vinyl, Hardwood
Equipment Built-In Microwave, Built-In Range, Air Cleaner, Dryer - Front Loading, Oven - Double, Stainless Steel Appliances, Washer - Front Loading, Water Conditioner - Owned
Furnishings No
Fireplace N
Window Features Energy Efficient
Appliance Built-In Microwave, Built-In Range, Air Cleaner, Dryer - Front Loading, Oven - Double, Stainless Steel Appliances, Washer - Front Loading, Water Conditioner - Owned
Heat Source Natural Gas
Laundry Has Laundry, Lower Floor
Exterior
Parking Features Garage - Front Entry
Garage Spaces 4.0
Utilities Available Cable TV Available, Electric Available, Natural Gas Available, Phone Available
Water Access N
Roof Type Architectural Shingle
Accessibility None
Attached Garage 2
Total Parking Spaces 4
Garage Y
Building
Story 2
Foundation Concrete Perimeter
Sewer Public Sewer
Water Public
Architectural Style Colonial
Level or Stories 2
Additional Building Above Grade, Below Grade
Structure Type 9'+ Ceilings,Dry Wall
New Construction N
Schools
Elementary Schools Cedar Lane
Middle Schools Redding
High Schools Middletown
School District Appoquinimink
Others
Pets Allowed Y
Senior Community No
Tax ID 13-019.31-205
Ownership Fee Simple
SqFt Source Assessor
Security Features Exterior Cameras
Acceptable Financing Cash, Conventional, FHA, FHA 203(k), VA
Horse Property N
Listing Terms Cash, Conventional, FHA, FHA 203(k), VA
Financing Cash,Conventional,FHA,FHA 203(k),VA
Special Listing Condition Standard
Pets Allowed No Pet Restrictions
Read Less Info
Want to know what your home might be worth? Contact us for a FREE valuation!

Our team is ready to help you sell your home for the highest possible price ASAP

Bought with Priscilla S Anselm • Keller Williams Realty Wilmington

"My job is to find and attract mastery-based agents to the office, protect the culture, and make sure everyone is happy! "






