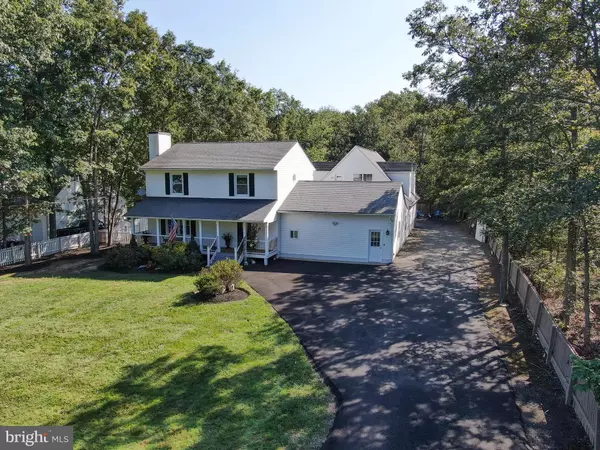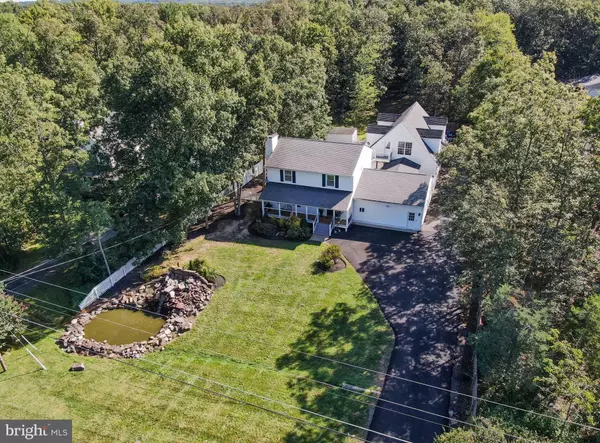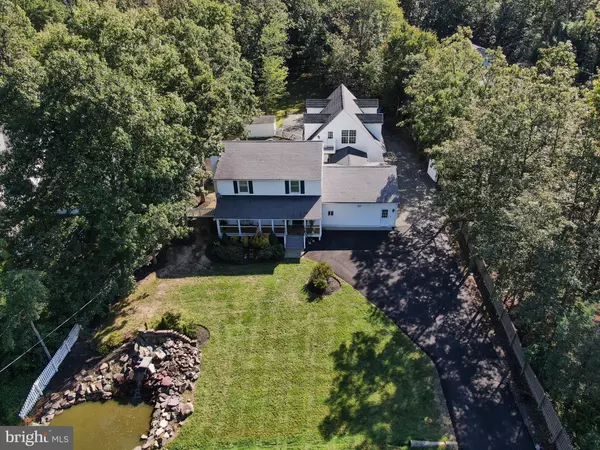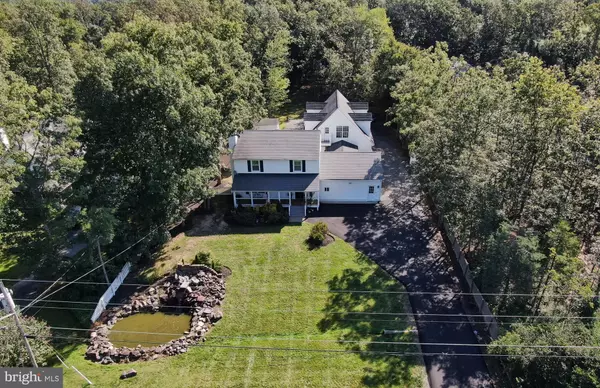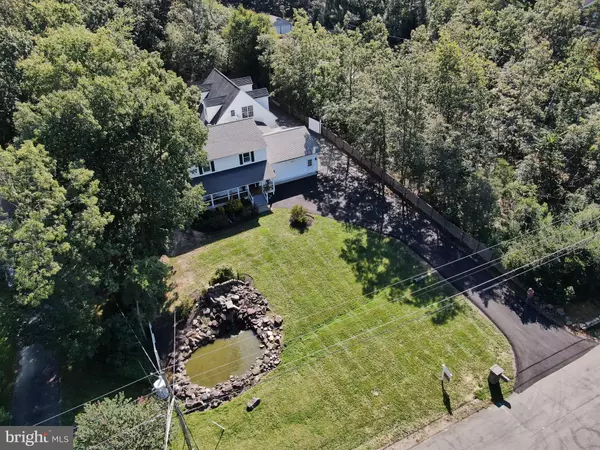$850,000
$850,000
For more information regarding the value of a property, please contact us for a free consultation.
3 Beds
4 Baths
3,452 SqFt
SOLD DATE : 01/11/2022
Key Details
Sold Price $850,000
Property Type Single Family Home
Sub Type Detached
Listing Status Sold
Purchase Type For Sale
Square Footage 3,452 sqft
Price per Sqft $246
Subdivision Lewis Park
MLS Listing ID VAFX2020166
Sold Date 01/11/22
Style Colonial
Bedrooms 3
Full Baths 3
Half Baths 1
HOA Y/N N
Abv Grd Liv Area 3,452
Originating Board BRIGHT
Year Built 1990
Annual Tax Amount $7,390
Tax Year 2021
Lot Size 1.069 Acres
Acres 1.07
Property Description
This amazing 3 bedroom, 3.5 bath home with over 3,400 square feet of living space is has been beautifully renovated and is nestled on a fabulous and private 1.07 acre lot with no HOA backing to woodlands in an excellent location. A tailored siding exterior with charming front porch, lush lawn with pond and waterfall, sundeck, fenced-in backyard, garden shed, and a huge oversized 6-car garage with soaring 12 ceilings with room for a lift with a spectacular 640 sq. ft. loft/apartment area above are just some of the features that make this home so special. Inside, gleaming hardwood floors throughout, a soft neutral color palette, a renovated gourmet kitchen, upgraded baths, spacious family room, main level office, and a gracious owners bedroom with luxury bath create instant appeal! ****** Rich hardwood flooring welcomes you home and ushers you into the formal living room on the left where twin windows fill the space with natural light illuminating warm neutral paint and a lovely fireplace. Steps away the sun filled dining room offers plenty of space for both formal and casual occasions and opens to the gourmet kitchen that is sure to please the modern chef with gleaming exotic granite countertops, an abundance of custom cherry traditional and glass front cabinetry, and quality stainless steel appliances including a built-in microwave, smooth top range, and refrigerator with ice/water dispenser. Sliding glass doors grant access to a large custom deck with steps to the grassy level fenced in backyard, perfect for outdoor cookouts and entertaining with family and friends. Back inside, a glass paned door opens to the spacious converted family room boasting plush carpet and recessed lighting offering plenty of space for games, media, and simple relaxation. A lovely powder room, a full bath with vessel sink vanity, laundry room, and a light filled home office with bay window that connects to the 3-car garage adds convenience and rounds out the main level. ****** Hardwood floors continue upstairs and into the owners bedroom featuring a huge walk-in closet, and an en suite bath featuring a furniture style vanity topped in granite, sumptuous soaking tub, a bay window, and frameless glass shower, all enhanced by spa toned tile with decorative inlay, the finest in personal pampering! Down the hall, two bright and cheerful bedrooms, each with hardwood floors and ample closet space, share easy access to the well-appointed hall bath with granite topped furniture style vanity and tub/shower. ****** From the backyard, custom stairs lead to a private entrance to the area above the garage where youll find a massive and light filled loft with dormer windows and space for a bedroom, sitting area, dining area, and so much more, providing versatile space to meet the demands of your lifestyle. ****** All this in a peaceful residential setting that makes you feel miles away from the hustle and bustle of Northern Virgina, yet is just a stones throw to Braddock Road, Fairfax County Parkway, Routes 29 and 28, and I-66. There is plenty of diverse shopping, dining, and entertainment choices to enjoy in every direction. Golfers can hit the links at Twin Lakes Golf Course just down the road and outdoor enthusiasts will love the many local parks offering acres of woods, streams, and trails, and outdoor activities. For enduring quality in a vibrant location and the perfect place to call home, youve found it!
Location
State VA
County Fairfax
Zoning 030
Rooms
Other Rooms Living Room, Dining Room, Primary Bedroom, Bedroom 2, Bedroom 3, Kitchen, Family Room, Foyer, Laundry, Office, Attic, Primary Bathroom, Full Bath, Half Bath
Interior
Interior Features Carpet, Combination Kitchen/Dining, Crown Moldings, Dining Area, Family Room Off Kitchen, Floor Plan - Open, Kitchen - Gourmet, Kitchen - Table Space, Pantry, Primary Bath(s), Recessed Lighting, Soaking Tub, Stall Shower, Tub Shower, Upgraded Countertops, Walk-in Closet(s), Window Treatments, Wood Floors
Hot Water Electric
Heating Heat Pump(s), Forced Air
Cooling Central A/C
Flooring Hardwood, Carpet, Ceramic Tile
Fireplaces Number 1
Fireplaces Type Fireplace - Glass Doors, Mantel(s), Non-Functioning
Equipment Built-In Microwave, Dishwasher, Disposal, Dryer, Exhaust Fan, Oven/Range - Electric, Refrigerator, Stainless Steel Appliances, Washer, Water Heater
Fireplace Y
Window Features Bay/Bow
Appliance Built-In Microwave, Dishwasher, Disposal, Dryer, Exhaust Fan, Oven/Range - Electric, Refrigerator, Stainless Steel Appliances, Washer, Water Heater
Heat Source Electric
Laundry Main Floor
Exterior
Exterior Feature Deck(s), Porch(es)
Parking Features Garage - Rear Entry, Garage Door Opener, Additional Storage Area, Oversized, Other
Garage Spaces 6.0
Fence Fully, Rear, Partially, Picket, Wood
Water Access N
View Garden/Lawn, Trees/Woods
Accessibility None
Porch Deck(s), Porch(es)
Total Parking Spaces 6
Garage Y
Building
Lot Description Backs to Trees, Cul-de-sac, Landscaping, Level, Partly Wooded, Premium, Private
Story 2
Foundation Slab
Sewer Public Sewer
Water Public
Architectural Style Colonial
Level or Stories 2
Additional Building Above Grade, Below Grade
New Construction N
Schools
Elementary Schools Willow Springs
Middle Schools Katherine Johnson
High Schools Fairfax
School District Fairfax County Public Schools
Others
Senior Community No
Tax ID 0664 05 0044
Ownership Fee Simple
SqFt Source Assessor
Special Listing Condition Standard
Read Less Info
Want to know what your home might be worth? Contact us for a FREE valuation!

Our team is ready to help you sell your home for the highest possible price ASAP

Bought with Maritza A Munoz • Samson Properties

"My job is to find and attract mastery-based agents to the office, protect the culture, and make sure everyone is happy! "


