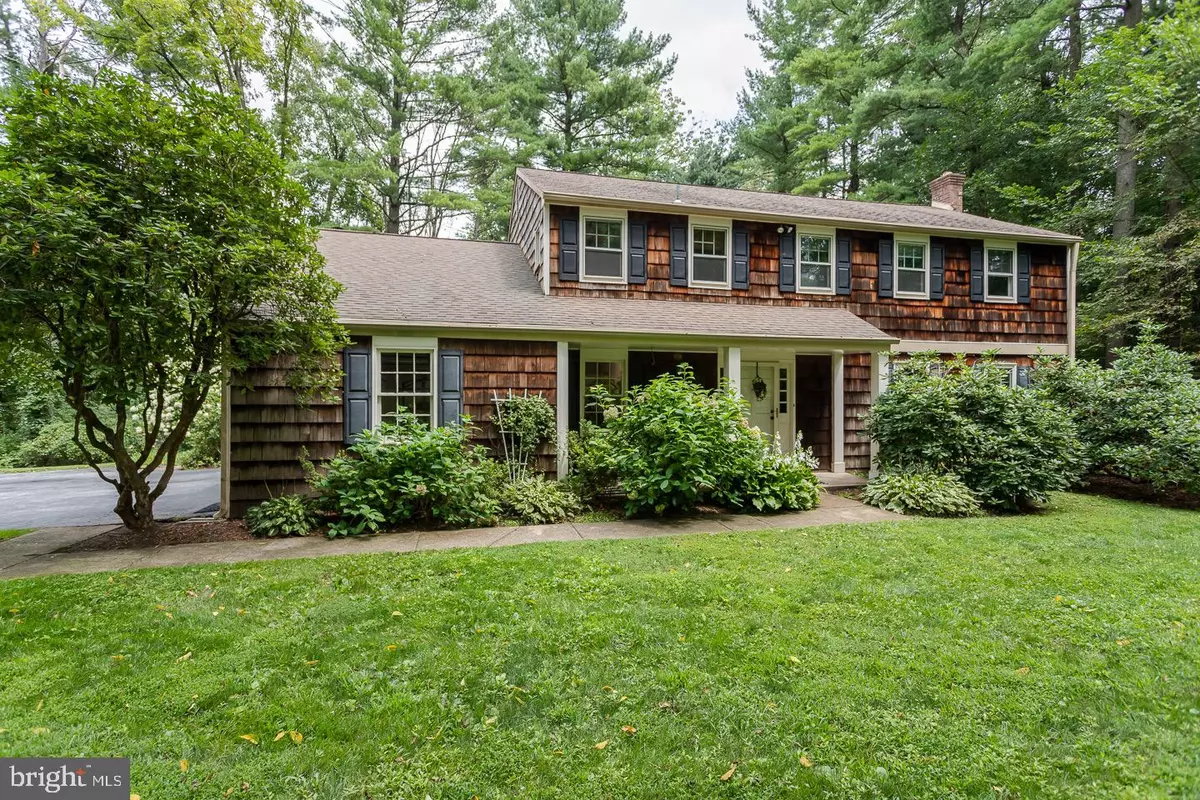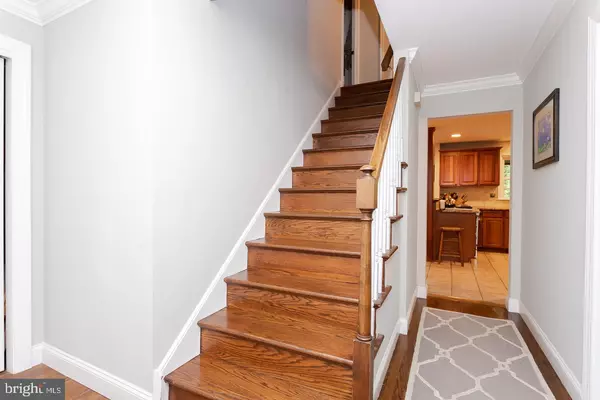$725,000
$675,000
7.4%For more information regarding the value of a property, please contact us for a free consultation.
4 Beds
3 Baths
2,554 SqFt
SOLD DATE : 06/03/2022
Key Details
Sold Price $725,000
Property Type Single Family Home
Sub Type Detached
Listing Status Sold
Purchase Type For Sale
Square Footage 2,554 sqft
Price per Sqft $283
Subdivision The Pines
MLS Listing ID PACT2020976
Sold Date 06/03/22
Style Traditional,Colonial
Bedrooms 4
Full Baths 2
Half Baths 1
HOA Y/N N
Abv Grd Liv Area 2,554
Originating Board BRIGHT
Year Built 1973
Annual Tax Amount $8,930
Tax Year 2021
Lot Size 2.400 Acres
Acres 2.4
Lot Dimensions 0.00 x 0.00
Property Description
Wonderfully secluded property in sought after Chester Springs! Located on 2.4 acres backing up to trails you can enjoy nature and views from every angle. Enter off the private front porch. This well maintained home with hardwood floors and natural light throughout had a complete 1st floor remodel for an updated floor plan including custom millwork and a full kitchen renovation. Some of the many infrastructure updates include additional lighting, ceiling fans, interior and exterior doors including sliders and Marvin Tilt back windows. Entering off the front porch you can head straight into the heart of the home and find the updated kitchen. A warm space with custom cabinets and granite countertops, enjoy breakfast bar seating as well as an eat-in breakfast room. The custom wet bar was added giving you even more cabinet space and easy entertaining! Step over into the family room which is highlighted by the fireplace centered in a full wall of brick and sliders to the rear yard. From the kitchen you can flow to the dining room which features sliders to the rear screened porch. There is also an updated powder room and door to the oversized 2-car garage. If you had turned right off the foyer, you would turn into the well-sized living room, a comfortable place to relax and get away. Heading upstairs, you will find the bedroom space. Featuring a master suite with a remodeled bath with custom cabinets, laundry chute, radiant heat floors, and a glass shower stall. A renovated hall bath and three additional bedrooms complete this space. The basement is unfinished for great storage and laundry room space. This property is your own private sanctuary with many accesses to the rear screened porch and deck from which you will enjoy the grounds during all four seasons! The screened porch was expanded and includes custom screens and antique barn siding. Step off to the custom multi-level composite deck designed for maximum entertainment and enjoyment including the perfectly placed sunken hot tub affording you total privacy and the perfect woods view! Mature landscaping and enough lawn space to enjoy. The barn outbuilding has many potential uses with an additional 750+ sq ft of space, the large lower level with high ceilings is perfect for additional parking, workroom, storage or more and the finished space upstairs functions as a home office but could also be great for a game room or other entertaining space! Located at the end of a quiet road in the heart of Chester Springs, you are close to all major amenities and commuting routes. Easy access to walking trails including Bryn Coed Preserve. This is a property not to be missed!
Location
State PA
County Chester
Area West Vincent Twp (10325)
Zoning RESIDENTIAL
Rooms
Other Rooms Living Room, Dining Room, Primary Bedroom, Bedroom 2, Bedroom 3, Bedroom 4, Kitchen, Family Room, Breakfast Room, Primary Bathroom, Full Bath
Basement Unfinished, Full
Interior
Interior Features Breakfast Area, Dining Area, Primary Bath(s), Water Treat System, Bar, Family Room Off Kitchen, Kitchen - Eat-In, Upgraded Countertops, Walk-in Closet(s), WhirlPool/HotTub, Wood Floors
Hot Water Oil
Heating Forced Air, Radiant, Baseboard - Electric
Cooling Central A/C
Flooring Wood
Fireplaces Number 1
Fireplaces Type Brick
Equipment Built-In Range, Dishwasher, Oven - Self Cleaning
Fireplace Y
Appliance Built-In Range, Dishwasher, Oven - Self Cleaning
Heat Source Oil
Exterior
Exterior Feature Deck(s), Porch(es), Screened
Garage Garage - Side Entry, Garage Door Opener, Inside Access
Garage Spaces 8.0
Waterfront N
Water Access N
View Trees/Woods, Creek/Stream
Roof Type Pitched,Shingle
Accessibility None
Porch Deck(s), Porch(es), Screened
Attached Garage 2
Total Parking Spaces 8
Garage Y
Building
Lot Description Backs - Parkland, Backs to Trees, Cul-de-sac, Front Yard, Irregular, Level, Landscaping, No Thru Street, Partly Wooded, Private, Rear Yard, Secluded, SideYard(s), Trees/Wooded
Story 2
Foundation Permanent
Sewer On Site Septic
Water Well
Architectural Style Traditional, Colonial
Level or Stories 2
Additional Building Above Grade, Below Grade
New Construction N
Schools
Middle Schools Owen J Roberts
High Schools Owen J Roberts
School District Owen J Roberts
Others
Senior Community No
Tax ID 25-08 -0010.0200
Ownership Fee Simple
SqFt Source Estimated
Horse Property N
Special Listing Condition Standard
Read Less Info
Want to know what your home might be worth? Contact us for a FREE valuation!

Our team is ready to help you sell your home for the highest possible price ASAP

Bought with Sarah Logiudice • Compass RE

"My job is to find and attract mastery-based agents to the office, protect the culture, and make sure everyone is happy! "






