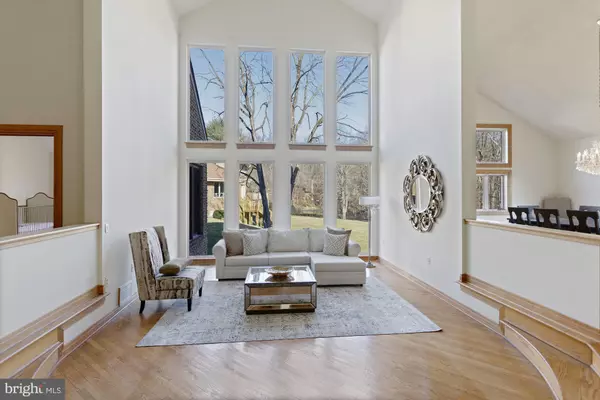$1,900,000
$1,499,000
26.8%For more information regarding the value of a property, please contact us for a free consultation.
5 Beds
7 Baths
8,975 SqFt
SOLD DATE : 04/01/2022
Key Details
Sold Price $1,900,000
Property Type Single Family Home
Sub Type Detached
Listing Status Sold
Purchase Type For Sale
Square Footage 8,975 sqft
Price per Sqft $211
Subdivision Potomac View Estates
MLS Listing ID MDMC2036622
Sold Date 04/01/22
Style Raised Ranch/Rambler
Bedrooms 5
Full Baths 6
Half Baths 1
HOA Y/N N
Abv Grd Liv Area 6,575
Originating Board BRIGHT
Year Built 1983
Annual Tax Amount $17,365
Tax Year 2021
Lot Size 2.390 Acres
Acres 2.39
Property Description
This is a rare opportunity to purchase a highly unique and impressive estate with 20+foot vaulted ceilings and open floor plan . The house needs work, and the person choosing to do so will have a truly sensational one-of-a-kind home worthy of HGTV. Situated with over two acres on a cul-de-sac in the prestigious Tara community, this property backs to a small creek and gorgeous woods. With over 11,000 sq/ft of house including an indoor pool, main level owners suite with vaulted ceilings, and walk out basement, you will love living here in this quiet community. Minutes to Potomac Village shopping and restaurants, close to I495, I270, and DC- you can enjoy solitude while still benefiting from proximity to conveniences. This property is being sold As-Is.
Location
State MD
County Montgomery
Zoning RE2
Rooms
Basement Other
Main Level Bedrooms 3
Interior
Interior Features Bar, Breakfast Area, Built-Ins, Carpet, Dining Area, Entry Level Bedroom, Family Room Off Kitchen, Floor Plan - Open, Kitchen - Eat-In, Kitchen - Table Space, Primary Bath(s), Recessed Lighting, Sauna, Soaking Tub, Stall Shower, Store/Office, Tub Shower, Wet/Dry Bar, Wood Floors
Hot Water Natural Gas
Heating Forced Air
Cooling Central A/C
Fireplaces Number 2
Fireplaces Type Stone
Equipment Built-In Microwave, Cooktop, Dishwasher, Dryer, Oven - Wall, Oven/Range - Electric, Refrigerator, Trash Compactor, Washer
Fireplace Y
Appliance Built-In Microwave, Cooktop, Dishwasher, Dryer, Oven - Wall, Oven/Range - Electric, Refrigerator, Trash Compactor, Washer
Heat Source Natural Gas
Laundry Has Laundry, Hookup
Exterior
Exterior Feature Deck(s)
Garage Garage Door Opener, Inside Access
Garage Spaces 3.0
Fence Rear
Pool Indoor, In Ground
Waterfront N
Water Access N
View Creek/Stream, Garden/Lawn, Trees/Woods
Roof Type Shingle
Accessibility None
Porch Deck(s)
Parking Type Driveway, Attached Garage
Attached Garage 3
Total Parking Spaces 3
Garage Y
Building
Lot Description Backs to Trees, Cul-de-sac, Front Yard, Landscaping, Private, Rear Yard, SideYard(s), Stream/Creek, Trees/Wooded
Story 2
Foundation Slab
Sewer Public Sewer
Water Public
Architectural Style Raised Ranch/Rambler
Level or Stories 2
Additional Building Above Grade, Below Grade
New Construction N
Schools
School District Montgomery County Public Schools
Others
Senior Community No
Tax ID 161001975784
Ownership Fee Simple
SqFt Source Assessor
Special Listing Condition Standard
Read Less Info
Want to know what your home might be worth? Contact us for a FREE valuation!

Our team is ready to help you sell your home for the highest possible price ASAP

Bought with Vishal P Doddanna • Keller Williams Realty Centre

"My job is to find and attract mastery-based agents to the office, protect the culture, and make sure everyone is happy! "






