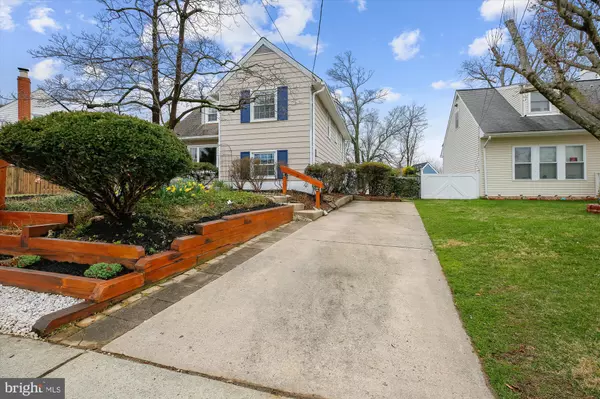$600,000
$490,000
22.4%For more information regarding the value of a property, please contact us for a free consultation.
4 Beds
2 Baths
1,146 SqFt
SOLD DATE : 05/04/2022
Key Details
Sold Price $600,000
Property Type Single Family Home
Sub Type Detached
Listing Status Sold
Purchase Type For Sale
Square Footage 1,146 sqft
Price per Sqft $523
Subdivision Wheaton Woods
MLS Listing ID MDMC2040514
Sold Date 05/04/22
Style Split Level
Bedrooms 4
Full Baths 2
HOA Y/N N
Abv Grd Liv Area 1,146
Originating Board BRIGHT
Year Built 1956
Annual Tax Amount $4,569
Tax Year 2022
Lot Size 6,966 Sqft
Acres 0.16
Property Description
Inviting, updated 4 bedroom/2 bathroom split level home, perfectly situated near commuter routes, shopping and schools. Kick back and recharge in the peaceful outdoor oasis with screened porch, garden, flower beds, and built-in stone fire pit for your enjoyment. Great for entertaining and relaxing with family and friends thats what its all about! Turn the key and move in!
FEATURES & AMENITIES
4 bedrooms, 2 baths; approx 2,200 sq ft.
Welcoming hardwood foyer with beautiful solid hardwood door, guest coat closet and built-in decorative shelving
Sun-filled main level opens up to living room with large bay windows, white oak hardwood floor and access to the dining room
Dining room with white oak hardwood floor, chair rail molding and designer light fixture, with access to the kitchen and walk out to the screened porch
Expansive remodeled kitchen with eat-in breakfast area features granite countertops, attractive glass tile backsplash, solid wood white cabinets with built-ins, a floor-to-ceiling bank of pantry cabinets, stainless steel appliances, and ceramic floor
Step through the door off the kitchen to enjoy serene views of the rear gardens from the screened porch addition, with access to the fenced rear yard with built-in hard scape stone fire pit with benches, built-in swings, playhouse near the gardens, play area, and shed
Three spacious bedrooms on the upper two levels, with refinished hardwood floors or carpet and spacious double door closets; the uppermost bedroom boasts a spacious walk-in closet with additional gabled storage, its own split-system heating & cooling for comfort, and window seating with storage
The hall bathroom with ceramic tub features newer vanities, fixtures and tile flooring
The lower level offers a 4th bedroom with built- in three-sided ledge shelf, closet, carpet, large sun-filled windows, and second full hall bath with ceramic shower and updated fixtures
Expansive walk out laundry furnace room with ceramic floor and built-in shelving provides access to the spacious crawlspace storage and door to the side yard
Just some of the special features include the private back yard, serene screened porch, newer roof and systems, updated kitchen and baths, replacement windows, expansive driveway, freshly painted throughout with beautiful white oak hardwood floors; so beautifully and meticulously maintained over the years!
PLEASE SEE BROCHURE FOR IMPROVEMENTS LIST BY YEAR AND MORE!
Location
State MD
County Montgomery
Zoning R60
Rooms
Other Rooms Living Room, Dining Room, Primary Bedroom, Bedroom 2, Bedroom 3, Bedroom 4, Kitchen, Foyer, Sun/Florida Room, Laundry, Storage Room, Bathroom 1, Bathroom 2
Basement Connecting Stairway, Side Entrance, Walkout Stairs, Combination, Sump Pump, Water Proofing System
Interior
Interior Features Kitchen - Gourmet, Dining Area, Kitchen - Table Space, Chair Railings, Crown Moldings, Window Treatments, Wood Floors, Floor Plan - Open
Hot Water Natural Gas
Heating Forced Air
Cooling Central A/C, Ceiling Fan(s)
Flooring Hardwood, Ceramic Tile, Carpet
Equipment Washer/Dryer Hookups Only, Dishwasher, Disposal, Exhaust Fan, Oven/Range - Gas, Washer, Water Heater, Refrigerator, Microwave, Dryer
Fireplace N
Window Features Double Pane,Replacement
Appliance Washer/Dryer Hookups Only, Dishwasher, Disposal, Exhaust Fan, Oven/Range - Gas, Washer, Water Heater, Refrigerator, Microwave, Dryer
Heat Source Natural Gas
Exterior
Exterior Feature Screened
Garage Spaces 2.0
Fence Rear
Utilities Available Cable TV Available
Water Access N
View Garden/Lawn
Roof Type Architectural Shingle
Accessibility None
Porch Screened
Total Parking Spaces 2
Garage N
Building
Lot Description Premium, Landscaping
Story 4
Foundation Crawl Space
Sewer Public Sewer
Water Public
Architectural Style Split Level
Level or Stories 4
Additional Building Above Grade
New Construction N
Schools
Elementary Schools Brookhaven
Middle Schools Parkland
High Schools Wheaton
School District Montgomery County Public Schools
Others
Senior Community No
Tax ID 161301282056
Ownership Fee Simple
SqFt Source Assessor
Special Listing Condition Standard
Read Less Info
Want to know what your home might be worth? Contact us for a FREE valuation!

Our team is ready to help you sell your home for the highest possible price ASAP

Bought with Michael Gailey • Compass

"My job is to find and attract mastery-based agents to the office, protect the culture, and make sure everyone is happy! "






