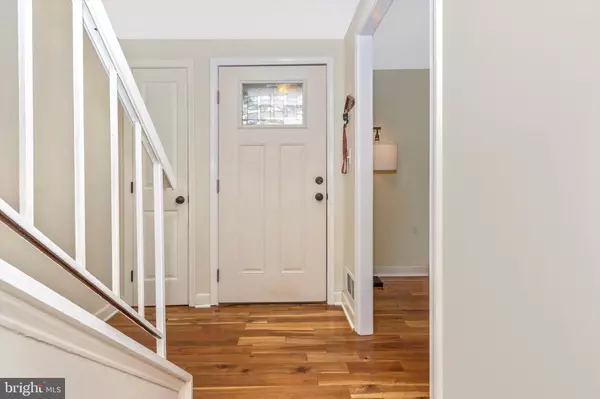$342,000
$299,900
14.0%For more information regarding the value of a property, please contact us for a free consultation.
3 Beds
3 Baths
1,404 SqFt
SOLD DATE : 04/22/2022
Key Details
Sold Price $342,000
Property Type Townhouse
Sub Type End of Row/Townhouse
Listing Status Sold
Purchase Type For Sale
Square Footage 1,404 sqft
Price per Sqft $243
Subdivision Village Of Harpers Choice
MLS Listing ID MDHW2012764
Sold Date 04/22/22
Style Other
Bedrooms 3
Full Baths 2
Half Baths 1
HOA Fees $73/ann
HOA Y/N Y
Abv Grd Liv Area 1,104
Originating Board BRIGHT
Year Built 1969
Annual Tax Amount $4,189
Tax Year 2022
Property Description
Fantastic end-unit townhome in Columbia is beautifully updated and move-in ready! This home has been lovingly maintained and you'll sense the pride of ownership right away from the fresh curb appeal to the modern updates that await you inside! The kitchen features newer fresh white cabinets, granite counters and stainless appliances and there's gorgeous Brazilian wood flooring in the living room with a sliding door that leads out to a deck where you can enjoy grilling, dining and relaxing! Upstairs there are 3 generous size bedrooms and an updated bathroom with tile shower. The lower level offers a recreation room, laundry/storage room, full bathroom and there's a walk-out sliding door to the backyard. Some recent improvements include – new water heater 2019;, new gutters & leaf guards 2016, and new garden shed in 2020. This one is sure to go quick so hurry before it's gone!
Location
State MD
County Howard
Zoning NT
Rooms
Basement Full, Fully Finished, Outside Entrance, Daylight, Partial, Rear Entrance, Sump Pump, Walkout Level, Windows
Interior
Interior Features Kitchen - Galley, Attic, Carpet, Family Room Off Kitchen, Dining Area, Tub Shower, Upgraded Countertops, Window Treatments, Wood Floors
Hot Water Natural Gas
Heating Forced Air
Cooling Central A/C
Flooring Carpet, Ceramic Tile
Equipment Built-In Microwave, Dishwasher, Disposal, Exhaust Fan, Icemaker, Oven/Range - Electric, Refrigerator, Water Heater
Fireplace N
Window Features Double Hung,Double Pane,Replacement,Screens,Vinyl Clad
Appliance Built-In Microwave, Dishwasher, Disposal, Exhaust Fan, Icemaker, Oven/Range - Electric, Refrigerator, Water Heater
Heat Source Natural Gas
Laundry Basement
Exterior
Exterior Feature Deck(s)
Water Access N
Roof Type Shingle
Accessibility None
Porch Deck(s)
Garage N
Building
Lot Description Front Yard, No Thru Street, Open, Rear Yard, SideYard(s)
Story 3
Foundation Active Radon Mitigation
Sewer Public Sewer
Water Public
Architectural Style Other
Level or Stories 3
Additional Building Above Grade, Below Grade
Structure Type Dry Wall,Vaulted Ceilings
New Construction N
Schools
Elementary Schools Longfellow
Middle Schools Harper'S Choice
High Schools Wilde Lake
School District Howard County Public School System
Others
Senior Community No
Tax ID 1415013222
Ownership Fee Simple
SqFt Source Estimated
Security Features Smoke Detector
Special Listing Condition Standard
Read Less Info
Want to know what your home might be worth? Contact us for a FREE valuation!

Our team is ready to help you sell your home for the highest possible price ASAP

Bought with Gary R Ahrens • Keller Williams Realty Centre
"My job is to find and attract mastery-based agents to the office, protect the culture, and make sure everyone is happy! "






