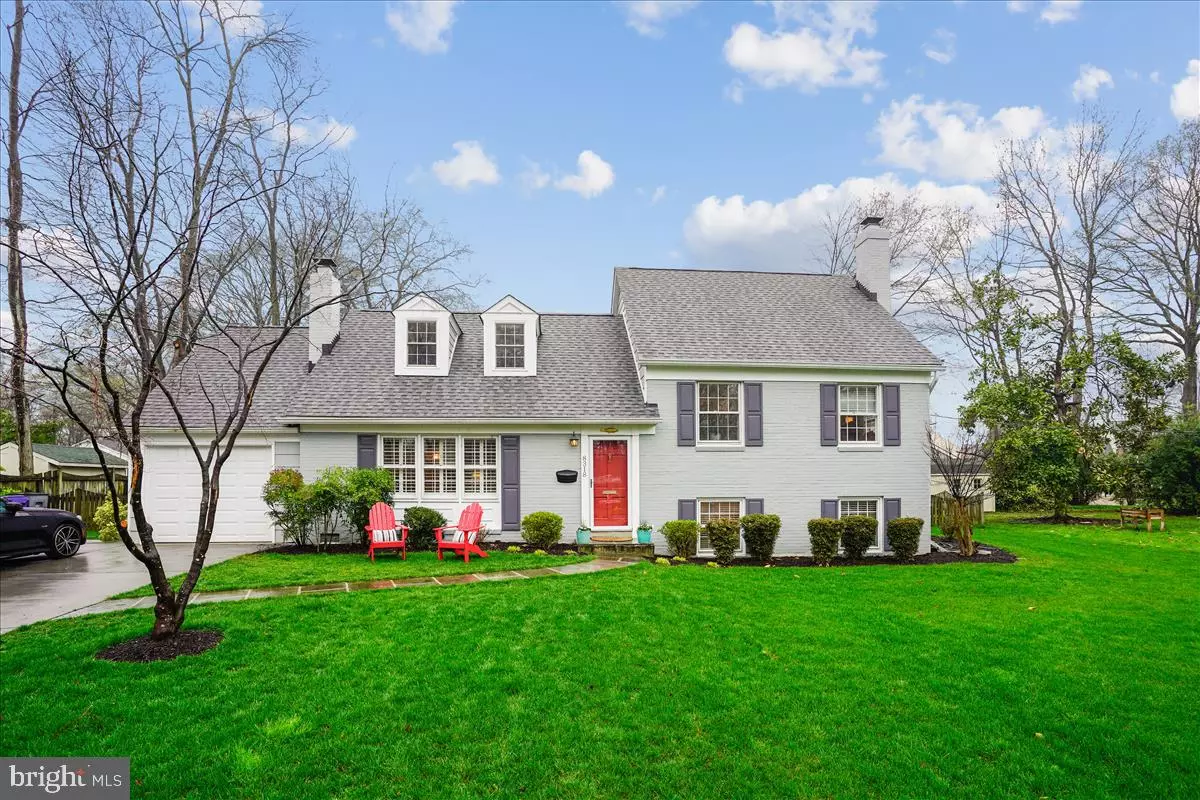$956,500
$895,000
6.9%For more information regarding the value of a property, please contact us for a free consultation.
5 Beds
4 Baths
2,831 SqFt
SOLD DATE : 06/10/2022
Key Details
Sold Price $956,500
Property Type Single Family Home
Sub Type Detached
Listing Status Sold
Purchase Type For Sale
Square Footage 2,831 sqft
Price per Sqft $337
Subdivision Collingwood Springs
MLS Listing ID VAFX2059594
Sold Date 06/10/22
Style Split Level
Bedrooms 5
Full Baths 3
Half Baths 1
HOA Y/N N
Abv Grd Liv Area 2,259
Originating Board BRIGHT
Year Built 1964
Annual Tax Amount $8,877
Tax Year 2021
Lot Size 10,517 Sqft
Acres 0.24
Property Description
Welcome home to this beautifully expanded 5 bedroom, 3.5 bath home located on a cul de sac in the desirable Collingwood Springs neighborhood. Hardwood floors greet you and flow throughout. The amazing addition off the updated kitchen brings in loads of natural light. Sliding glass doors bring you to the deck and fabulous backyard and garden with in-ground irrigation. Upstairs you will find an incredible primary suite with a large walk in closet and luxurious his and her bathrooms! There are 3 more bedrooms and a full bath. Up one more level and even more space! Another bedroom, bonus room, playroom, office, whatever you envision. Two separate heating and cooling systems keep this roomy home comfortable year-round on all levels. Enjoy a second spacious family room on the lower level along with another bathroom and the laundry room. And dont forget the 1 car garage! All of this and a fenced in backyard that is fabulous for entertaining! Picture yourself in this lovely home, on a quiet cul de sac, yet close to everything the area has to offer. Walk to schools and parks, ride bikes along the Potomac, enjoy an ideal commute to DC, Fort Belvoir, the Pentagon, Old Town and so much more! Welcome home!
Location
State VA
County Fairfax
Zoning 130
Rooms
Basement Daylight, Full, Fully Finished
Interior
Interior Features Breakfast Area, Family Room Off Kitchen, Dining Area, Kitchen - Gourmet, Kitchen - Table Space, Primary Bath(s), Upgraded Countertops, Walk-in Closet(s), Wood Floors, Ceiling Fan(s), Crown Moldings
Hot Water Natural Gas
Heating Forced Air
Cooling Central A/C
Fireplaces Number 2
Fireplaces Type Wood
Equipment Built-In Microwave, Dishwasher, Disposal, Dryer, Refrigerator, Stainless Steel Appliances, Stove, Washer, Water Heater
Fireplace Y
Appliance Built-In Microwave, Dishwasher, Disposal, Dryer, Refrigerator, Stainless Steel Appliances, Stove, Washer, Water Heater
Heat Source Natural Gas
Laundry Lower Floor
Exterior
Exterior Feature Deck(s)
Parking Features Garage - Front Entry
Garage Spaces 3.0
Fence Fully
Water Access N
Accessibility None
Porch Deck(s)
Attached Garage 1
Total Parking Spaces 3
Garage Y
Building
Lot Description Cul-de-sac
Story 5
Foundation Block
Sewer Public Sewer
Water Public
Architectural Style Split Level
Level or Stories 5
Additional Building Above Grade, Below Grade
New Construction N
Schools
Elementary Schools Stratford Landing
Middle Schools Carl Sandburg
High Schools West Potomac
School District Fairfax County Public Schools
Others
Senior Community No
Tax ID 1024 14 0001
Ownership Fee Simple
SqFt Source Assessor
Horse Property N
Special Listing Condition Standard
Read Less Info
Want to know what your home might be worth? Contact us for a FREE valuation!

Our team is ready to help you sell your home for the highest possible price ASAP

Bought with Mark W Middendorf • Long & Foster Real Estate, Inc.
"My job is to find and attract mastery-based agents to the office, protect the culture, and make sure everyone is happy! "






