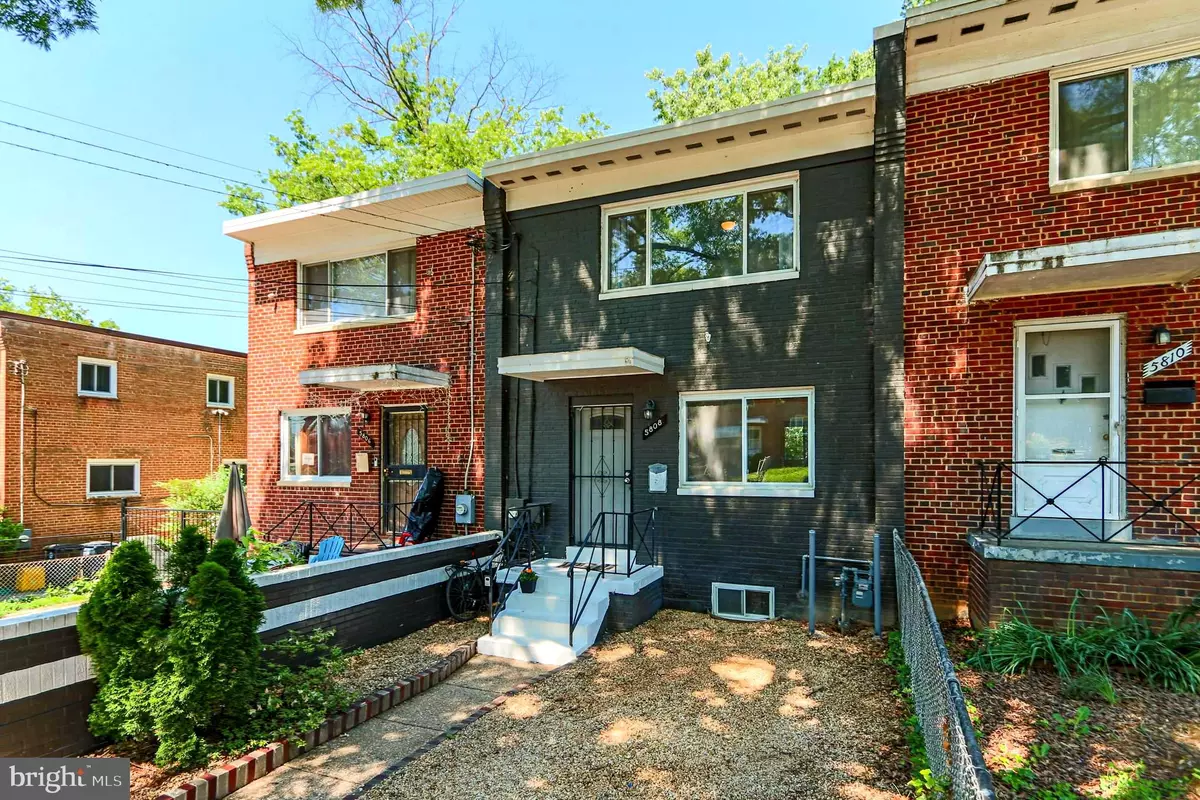$328,000
$299,000
9.7%For more information regarding the value of a property, please contact us for a free consultation.
3 Beds
2 Baths
1,286 SqFt
SOLD DATE : 06/27/2022
Key Details
Sold Price $328,000
Property Type Townhouse
Sub Type Interior Row/Townhouse
Listing Status Sold
Purchase Type For Sale
Square Footage 1,286 sqft
Price per Sqft $255
Subdivision Wood Manor
MLS Listing ID MDPG2041590
Sold Date 06/27/22
Style Traditional
Bedrooms 3
Full Baths 2
HOA Y/N N
Abv Grd Liv Area 936
Originating Board BRIGHT
Year Built 1953
Annual Tax Amount $4,581
Tax Year 2021
Lot Size 2,000 Sqft
Acres 0.05
Property Description
Great starter home on a quiet tree-lined street! Unpretentious and tidy townhome a short walk from two green line metro stations, PG Plaza mall and easy access to DC and the beltway. Three floors of living space and an enclosed back yard with a deck and adorable 10x12 garden shed. Let your pets roam in the yard, sip coffee on the inviting back deck and enjoy the birds singing in the 60 year old maples that fill the neighborhood. The upper level has wood floors in the large bedrooms with a huge front window filled with the morning sun. The main level is open with large windows front and back and ample space for any needs. Newly finished spacious lower level has a full bath and luxury vinyl floors. The house is move-in ready and sits on a street that is one block long with minimal traffic and also has adjoining driveway with off street parking. Don't miss out on this well placed, convenient and affordable townhome. Owner/Agent
Offer Deadline: Please submit your highest and best offers by 2pm Monday 5/23
Location
State MD
County Prince Georges
Zoning R20
Rooms
Basement Walkout Stairs, Fully Finished, Connecting Stairway
Interior
Hot Water Natural Gas
Cooling Central A/C
Flooring Ceramic Tile, Wood
Equipment Oven/Range - Electric, Refrigerator, Washer, Dryer - Electric, Water Heater
Furnishings No
Fireplace N
Appliance Oven/Range - Electric, Refrigerator, Washer, Dryer - Electric, Water Heater
Heat Source Natural Gas
Laundry Basement
Exterior
Exterior Feature Deck(s)
Garage Spaces 1.0
Utilities Available Cable TV Available, Electric Available, Natural Gas Available, Phone Available, Sewer Available, Water Available
Waterfront N
Water Access N
View Street, Trees/Woods
Roof Type Flat,Asphalt
Accessibility None
Porch Deck(s)
Total Parking Spaces 1
Garage N
Building
Story 3
Foundation Block
Sewer Public Sewer
Water Public
Architectural Style Traditional
Level or Stories 3
Additional Building Above Grade, Below Grade
Structure Type Block Walls,Dry Wall
New Construction N
Schools
Elementary Schools Rosa L. Parks
Middle Schools Nicholas Orem
High Schools Northwestern
School District Prince George'S County Public Schools
Others
Pets Allowed Y
Senior Community No
Tax ID 17161820307
Ownership Fee Simple
SqFt Source Assessor
Security Features Carbon Monoxide Detector(s),Smoke Detector
Horse Property N
Special Listing Condition Standard
Pets Description No Pet Restrictions
Read Less Info
Want to know what your home might be worth? Contact us for a FREE valuation!

Our team is ready to help you sell your home for the highest possible price ASAP

Bought with Randall Smith • Long & Foster Real Estate, Inc.

"My job is to find and attract mastery-based agents to the office, protect the culture, and make sure everyone is happy! "






