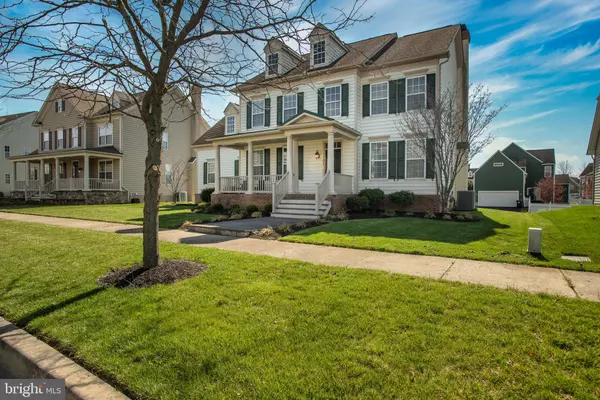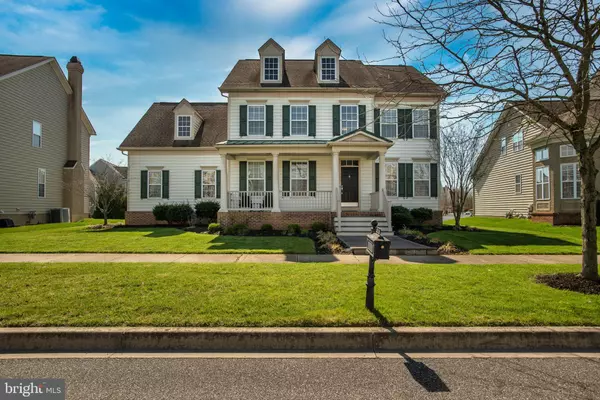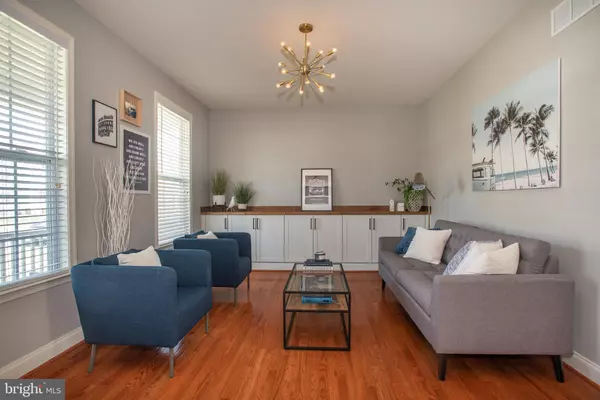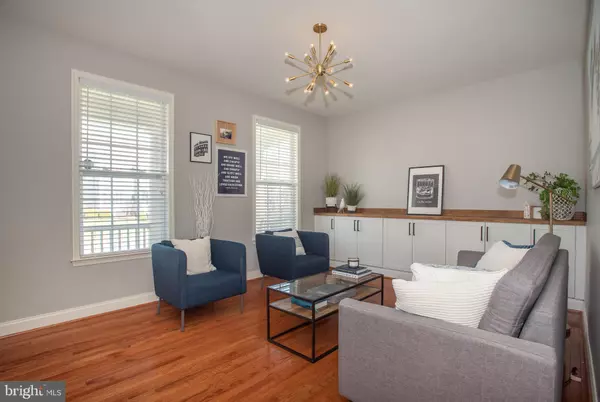$650,000
$674,900
3.7%For more information regarding the value of a property, please contact us for a free consultation.
4 Beds
5 Baths
4,150 SqFt
SOLD DATE : 07/18/2022
Key Details
Sold Price $650,000
Property Type Single Family Home
Sub Type Detached
Listing Status Sold
Purchase Type For Sale
Square Footage 4,150 sqft
Price per Sqft $156
Subdivision Parkside
MLS Listing ID DENC2020964
Sold Date 07/18/22
Style Reverse
Bedrooms 4
Full Baths 4
Half Baths 1
HOA Fees $80/qua
HOA Y/N Y
Abv Grd Liv Area 4,150
Originating Board BRIGHT
Year Built 2006
Annual Tax Amount $4,462
Tax Year 2021
Lot Size 10,019 Sqft
Acres 0.23
Lot Dimensions 0.00 x 0.00
Property Description
Welcome to 707 Idlewyld Drive in the highly sought after Parkside community and Appoquinimink School District! This meticulously maintained home boasts 4 generously sized bedrooms and 4.5 bathrooms. Everything in this home has been professionally and purposefully designed with a masterful attention to detail. The slate walkway takes you up to an oversized porch that is perfect for your morning coffee while enjoying the sunrise or watching your kids play outside. The entrance leads you to a two story foyer with a large home office on your right and a formal living room on your left. Gleaming hardwood floors span the entire first floor and lead you into an open concept kitchen, family room and morning room with an abundance of natural light. Built in shelves surround the fireplace, allowing for an intimate space in the expansive main floor living area. Upstairs shows 4 generously sizes bedrooms and 3 full bathrooms. The owners suite has a grand entrance to the bathroom that has a large soaking tub and stand up shower. A princess suite is on the opposite end of the hallway which is perfect for a growing family. A fully finished basement ties this home together perfectly with a place to relax and watch the game or as a place for kids to play. A 5th bedroom could easily be added in this space with the addition of merely a door. Upgrades include new HVAC installed in 2021, granite countertops, fully finished lower level and much more. This home is a MUST SEE for sure!
Location
State DE
County New Castle
Area South Of The Canal (30907)
Zoning 23R-2
Rooms
Other Rooms Living Room, Bedroom 2, Bedroom 3, Bedroom 4, Kitchen, Game Room, Family Room, Basement, Foyer, Breakfast Room, Bedroom 1, Office, Bathroom 1, Bathroom 2, Bathroom 3, Full Bath, Half Bath
Basement Poured Concrete, Fully Finished
Interior
Hot Water Natural Gas
Heating Forced Air
Cooling Central A/C
Fireplaces Number 1
Fireplace Y
Heat Source Natural Gas
Exterior
Parking Features Garage - Rear Entry, Garage Door Opener
Garage Spaces 6.0
Water Access N
Accessibility None
Attached Garage 2
Total Parking Spaces 6
Garage Y
Building
Story 2
Foundation Other
Sewer Public Sewer
Water Public
Architectural Style Reverse
Level or Stories 2
Additional Building Above Grade, Below Grade
New Construction N
Schools
School District Appoquinimink
Others
Senior Community No
Tax ID 23-029.00-211
Ownership Fee Simple
SqFt Source Assessor
Acceptable Financing Cash, Conventional, VA
Horse Property N
Listing Terms Cash, Conventional, VA
Financing Cash,Conventional,VA
Special Listing Condition Standard
Read Less Info
Want to know what your home might be worth? Contact us for a FREE valuation!

Our team is ready to help you sell your home for the highest possible price ASAP

Bought with Katina Geralis • EXP Realty, LLC

"My job is to find and attract mastery-based agents to the office, protect the culture, and make sure everyone is happy! "






