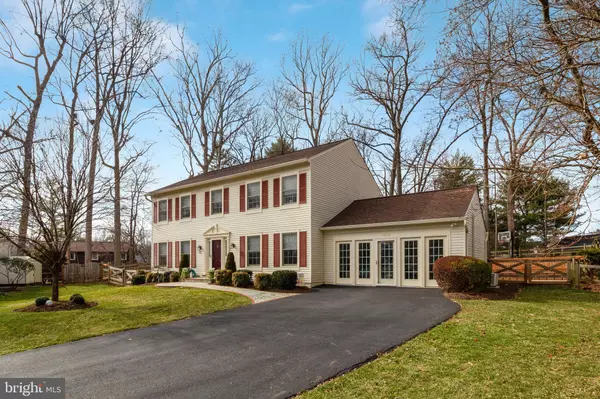$830,000
$799,000
3.9%For more information regarding the value of a property, please contact us for a free consultation.
4 Beds
4 Baths
3,096 SqFt
SOLD DATE : 04/13/2022
Key Details
Sold Price $830,000
Property Type Single Family Home
Sub Type Detached
Listing Status Sold
Purchase Type For Sale
Square Footage 3,096 sqft
Price per Sqft $268
Subdivision Olney Oaks
MLS Listing ID MDMC2040156
Sold Date 04/13/22
Style Colonial
Bedrooms 4
Full Baths 3
Half Baths 1
HOA Fees $18/ann
HOA Y/N Y
Abv Grd Liv Area 2,256
Originating Board BRIGHT
Year Built 1985
Annual Tax Amount $6,178
Tax Year 2021
Lot Size 0.367 Acres
Acres 0.37
Property Description
It's time to get very excited about becoming the new owner of this special home. Caringly updated from top to bottom. 3 Yr old Kitchen renovation w stainless high end GE appliances and a very cool Granite counter named "Leather". Oversized Kitchen eating area comfortably fits a large Bar Height table and chairs for everyday and entertaining use. The long counter top and cabinets that separate the Kitchen from Family room set up as a perfect buffet area when the party grows! Just around the corner in the Dining room that has been converted to cool custom Bar Room. Commercial grade Bar Fridge, Wine Cooler, and Ice Maker are ready to be stocked. The Bar back wall cleverly opens to reveal a hidden doorway into the Billiards Party room with vaulted ceilings and a wall of glass. The full size Pool Table and Bar Stools convey! As do 3 other Wall mounted Flat Screen TV's and surround systems! When the weather is nice you can bring the whole party out back! Covered Porch has Plexiglass panels and Screen panels. Adjacent Deck with built in seating. Large Fenced in Patio fits a large party tent if you want to go all out! A few steps up from the Deck you will find a cement pad and Fire Pit. There is also a sports court with Basketball hoop, and a very large nice shed for all your toys!
Upper level has two very nicely renovated full baths. Large walk in closet in the primary bedroom. Ceiling fans in all rooms. Lower level has a large Recreation room, Gym room, TV room with four recliner chairs included. A game room with built in shelving, large storage closet and third renovated full bath!
All this at the end of a cul-de-sac, walking distance to Down Town Olney restaurants and shopping!
Don't wait on this property. Premium location and amenities that you will not see again this spring, and may not see on the market for years!
Location
State MD
County Montgomery
Zoning R200
Direction Southeast
Rooms
Basement Poured Concrete
Interior
Interior Features Bar, Breakfast Area, Built-Ins, Butlers Pantry, Carpet, Ceiling Fan(s), Family Room Off Kitchen, Floor Plan - Traditional, Kitchen - Eat-In, Primary Bath(s), Recessed Lighting, Stall Shower, Tub Shower, Upgraded Countertops, Walk-in Closet(s), Wet/Dry Bar, Window Treatments, Wood Floors, Wine Storage
Hot Water Electric
Heating Central
Cooling Central A/C
Flooring Carpet, Wood, Ceramic Tile
Fireplaces Number 1
Fireplaces Type Brick, Wood
Equipment Built-In Microwave, Dishwasher, Disposal, Dryer, Dryer - Electric, Dryer - Front Loading, Energy Efficient Appliances, ENERGY STAR Clothes Washer, ENERGY STAR Dishwasher, ENERGY STAR Refrigerator, Exhaust Fan, Extra Refrigerator/Freezer, Icemaker, Oven - Single, Oven/Range - Electric, Range Hood, Refrigerator, Stainless Steel Appliances, Washer
Fireplace Y
Window Features Sliding
Appliance Built-In Microwave, Dishwasher, Disposal, Dryer, Dryer - Electric, Dryer - Front Loading, Energy Efficient Appliances, ENERGY STAR Clothes Washer, ENERGY STAR Dishwasher, ENERGY STAR Refrigerator, Exhaust Fan, Extra Refrigerator/Freezer, Icemaker, Oven - Single, Oven/Range - Electric, Range Hood, Refrigerator, Stainless Steel Appliances, Washer
Heat Source Electric
Laundry Upper Floor
Exterior
Exterior Feature Porch(es), Screened, Deck(s), Patio(s)
Fence Fully
Utilities Available Phone Available, Cable TV Available
Waterfront N
Water Access N
View Trees/Woods, Panoramic, Scenic Vista
Roof Type Architectural Shingle,Fiberglass
Accessibility 2+ Access Exits
Porch Porch(es), Screened, Deck(s), Patio(s)
Parking Type Driveway, On Street
Garage N
Building
Story 3
Foundation Concrete Perimeter
Sewer Public Sewer
Water Public
Architectural Style Colonial
Level or Stories 3
Additional Building Above Grade, Below Grade
Structure Type Vaulted Ceilings
New Construction N
Schools
Elementary Schools Belmont
Middle Schools Rosa M. Parks
High Schools Sherwood
School District Montgomery County Public Schools
Others
Pets Allowed Y
HOA Fee Include Common Area Maintenance
Senior Community No
Tax ID 160802404922
Ownership Fee Simple
SqFt Source Assessor
Security Features Security System,Exterior Cameras
Acceptable Financing Cash, Conventional, FHA, VA
Horse Property N
Listing Terms Cash, Conventional, FHA, VA
Financing Cash,Conventional,FHA,VA
Special Listing Condition Standard
Pets Description No Pet Restrictions
Read Less Info
Want to know what your home might be worth? Contact us for a FREE valuation!

Our team is ready to help you sell your home for the highest possible price ASAP

Bought with Katie Kirby • Long & Foster Real Estate, Inc.

"My job is to find and attract mastery-based agents to the office, protect the culture, and make sure everyone is happy! "






