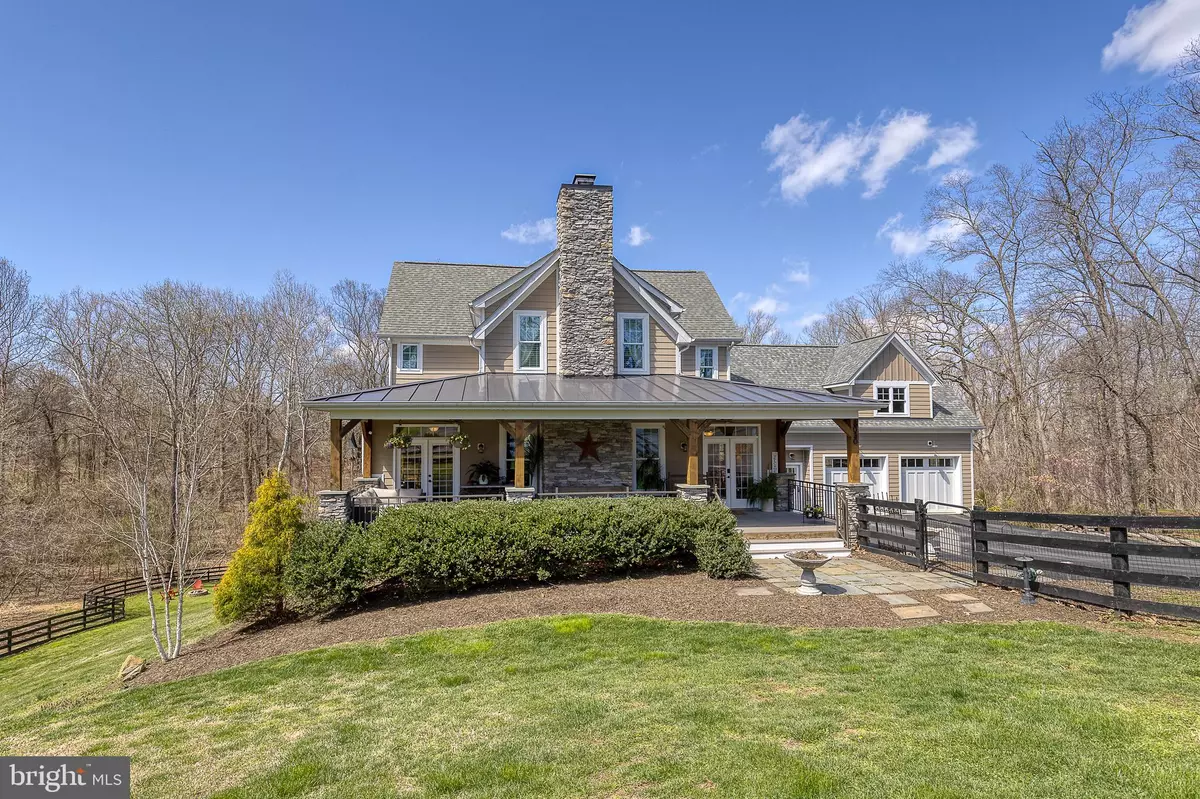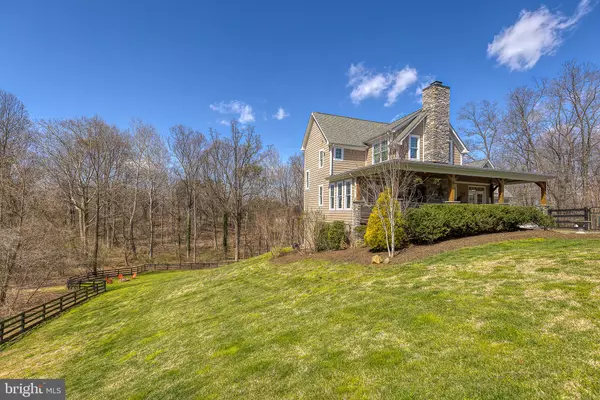$1,075,000
$1,100,000
2.3%For more information regarding the value of a property, please contact us for a free consultation.
4 Beds
4 Baths
4,021 SqFt
SOLD DATE : 06/03/2022
Key Details
Sold Price $1,075,000
Property Type Single Family Home
Sub Type Detached
Listing Status Sold
Purchase Type For Sale
Square Footage 4,021 sqft
Price per Sqft $267
Subdivision None Available
MLS Listing ID VAFQ2003696
Sold Date 06/03/22
Style Craftsman,Farmhouse/National Folk
Bedrooms 4
Full Baths 4
HOA Y/N N
Abv Grd Liv Area 3,021
Originating Board BRIGHT
Year Built 2011
Annual Tax Amount $7,145
Tax Year 2021
Lot Size 3.960 Acres
Acres 3.96
Property Description
Nestled in a private enclave of three custom homes just outside of Warrenton town limits (1.5 miles to Main St) and a 5-minute drive to Whitney State Forest, this craftsman/farmhouse-style home is looking for someone new to call it “Home”. It sits on almost 4 acres of mostly wooded property that can be subdivided or allows for an accessory dwelling unit to be added. Some of its many features: Hardie siding and stone exterior features…large deep porch with metal roof…9ft ceilings on 3 levels…random width recycled white oak floors throughout the main and upper levels…open living/dining/kitchen (no formal rooms in this home!)…oversized fireplace with stone façade…sunroom off living room with doors to front porch…kitchen has semi-custom cabinetry and granite counters with SS appliances (electric cooking w/ propane hookup available, microwave/convection oven, trash compactor, dishwasher, french door refrigerator)…main floor bedroom and full bath…upper level primary suite with ensuite bath and large walk-in closet…2 additional bedrooms on upper level with jack-n-jill bath and walk-in closets…finished daylight walkout lower level has rec room with wet bar…music/media/theater room…flex room (exercise/office) and a full bath. From the main floor laundry, exit to the mudroom and into the oversized attached 2-car garage (wired for an electric vehicle) with a large home office on the 2nd floor. Or, exit to the mudroom porch to the lower 2-car garage/shop. Ample parking on the paved driveway. Board and wire fenced yard and large shed. No HOA or covenants! House has geothermal HVAC (zoned) and Xfinity cable/internet. 3BR septic, 6-person max occupancy. Ask your agent for the full list of features from the MLS documents. Be sure to check out the Virtual Tour!
Location
State VA
County Fauquier
Zoning R1
Rooms
Other Rooms Living Room, Dining Room, Primary Bedroom, Bedroom 2, Bedroom 3, Bedroom 4, Kitchen, Foyer, Sun/Florida Room, Laundry, Mud Room, Office, Recreation Room, Media Room, Bathroom 1, Bathroom 2, Bathroom 3, Primary Bathroom
Basement Connecting Stairway, Daylight, Full, Poured Concrete, Rear Entrance, Walkout Level, Windows, Partially Finished
Main Level Bedrooms 1
Interior
Interior Features Attic, Attic/House Fan, Bar, Built-Ins, Ceiling Fan(s), Combination Dining/Living, Combination Kitchen/Dining, Combination Kitchen/Living, Dining Area, Entry Level Bedroom, Family Room Off Kitchen, Floor Plan - Open, Kitchen - Island, Pantry, Primary Bath(s), Recessed Lighting, Soaking Tub, Store/Office, Tub Shower, Stall Shower, Upgraded Countertops, Walk-in Closet(s), Water Treat System, Wet/Dry Bar, Wood Floors
Hot Water Electric
Heating Central, Forced Air, Humidifier, Zoned
Cooling Ceiling Fan(s), Central A/C, Attic Fan, Geothermal, Zoned, Ductless/Mini-Split
Flooring Ceramic Tile, Hardwood, Laminate Plank, Solid Hardwood
Fireplaces Number 1
Fireplaces Type Fireplace - Glass Doors, Screen, Stone, Equipment
Equipment Built-In Microwave, Dishwasher, Dryer, Energy Efficient Appliances, Exhaust Fan, Extra Refrigerator/Freezer, Freezer, Humidifier, Oven/Range - Electric, Range Hood, Refrigerator, Stainless Steel Appliances, Trash Compactor, Washer - Front Loading, Water Conditioner - Owned, Water Dispenser, Water Heater
Fireplace Y
Window Features Double Hung,Double Pane,Low-E,Transom,Insulated
Appliance Built-In Microwave, Dishwasher, Dryer, Energy Efficient Appliances, Exhaust Fan, Extra Refrigerator/Freezer, Freezer, Humidifier, Oven/Range - Electric, Range Hood, Refrigerator, Stainless Steel Appliances, Trash Compactor, Washer - Front Loading, Water Conditioner - Owned, Water Dispenser, Water Heater
Heat Source Geo-thermal, Electric
Laundry Main Floor
Exterior
Exterior Feature Deck(s), Patio(s), Porch(es)
Parking Features Garage - Front Entry, Garage - Rear Entry, Garage Door Opener, Oversized, Additional Storage Area
Garage Spaces 12.0
Fence Board, Wire, Partially
Utilities Available Cable TV, Under Ground
Water Access N
View Trees/Woods, Garden/Lawn
Roof Type Architectural Shingle,Metal
Street Surface Gravel
Accessibility None
Porch Deck(s), Patio(s), Porch(es)
Road Frontage Private
Attached Garage 2
Total Parking Spaces 12
Garage Y
Building
Lot Description Backs to Trees, Cul-de-sac, Partly Wooded, Sloping, Subdivision Possible, Trees/Wooded
Story 3
Foundation Concrete Perimeter
Sewer On Site Septic, Septic < # of BR, Aerobic Septic
Water Well, Conditioner
Architectural Style Craftsman, Farmhouse/National Folk
Level or Stories 3
Additional Building Above Grade, Below Grade
Structure Type 9'+ Ceilings
New Construction N
Schools
Elementary Schools James G. Brumfield
Middle Schools William C. Taylor
High Schools Fauquier
School District Fauquier County Public Schools
Others
Senior Community No
Tax ID 6984-01-1201
Ownership Fee Simple
SqFt Source Assessor
Acceptable Financing Cash, Conventional, VA
Listing Terms Cash, Conventional, VA
Financing Cash,Conventional,VA
Special Listing Condition Standard
Read Less Info
Want to know what your home might be worth? Contact us for a FREE valuation!

Our team is ready to help you sell your home for the highest possible price ASAP

Bought with Kimberley M. Hawkins • United Real Estate Horizon

"My job is to find and attract mastery-based agents to the office, protect the culture, and make sure everyone is happy! "






