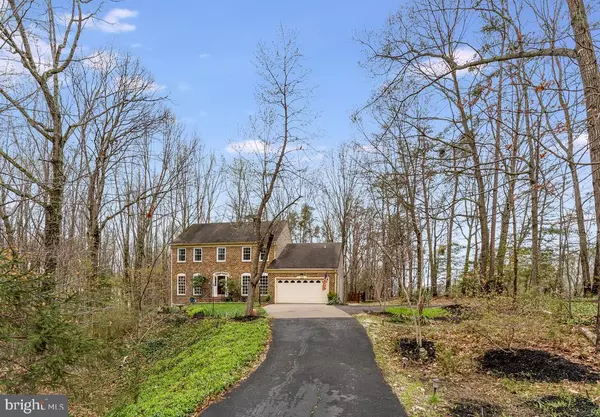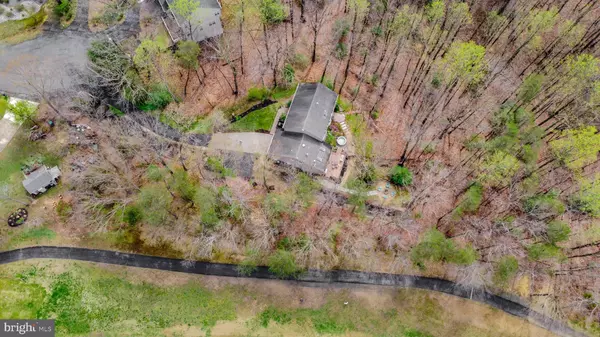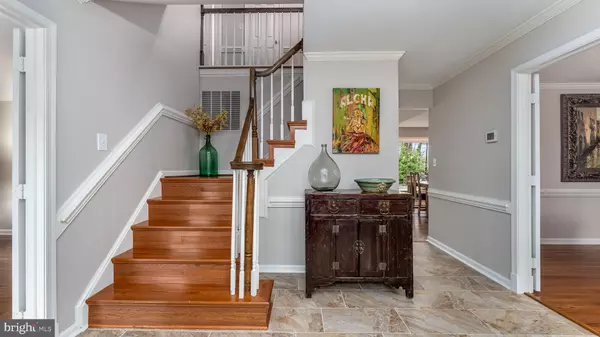$600,000
$575,000
4.3%For more information regarding the value of a property, please contact us for a free consultation.
5 Beds
4 Baths
3,788 SqFt
SOLD DATE : 05/12/2022
Key Details
Sold Price $600,000
Property Type Single Family Home
Sub Type Detached
Listing Status Sold
Purchase Type For Sale
Square Footage 3,788 sqft
Price per Sqft $158
Subdivision Aquia Harbour
MLS Listing ID VAST2010000
Sold Date 05/12/22
Style Colonial,Traditional
Bedrooms 5
Full Baths 3
Half Baths 1
HOA Fees $135/mo
HOA Y/N Y
Abv Grd Liv Area 3,268
Originating Board BRIGHT
Year Built 1986
Annual Tax Amount $4,002
Tax Year 2021
Lot Size 0.879 Acres
Acres 0.88
Property Description
Exceptional home on an exceptional lot, almost an acre on the golf course! * Quiet cul-de-sac location, the home is set back for privacy and landscaped all around. * Three finished levels, 5 bedrooms and 3 and 1/2 baths * Owners' bath and hall bath completely renovated, the 3rd full bath is brand-new! * Solid hardwood floors throughout the main level * Main floor office * Formal living and dining rooms with doors could be used for additional office space or home schooling * * Kitchen with granite counter tops and stainless steel appliances, garden window and pantry * Huge breakfast area * Spacious family room with vaulted ceiling and woodstove * Main floor laundry room and powder room * Plenty of finished space in the walk-out lower level plus tons of storage * All in excellent condition, nothing to do but move in * Too many features to list, please see the Feature Sheet and watch the virtual tour! Showings to begin Saturday 4/9, open house 4/10 12 to 2.
Location
State VA
County Stafford
Zoning R1
Rooms
Other Rooms Living Room, Dining Room, Primary Bedroom, Bedroom 2, Bedroom 3, Bedroom 4, Bedroom 5, Kitchen, Game Room, Library, Foyer, Breakfast Room, Great Room, Laundry, Other, Recreation Room, Storage Room, Bathroom 2, Bathroom 3, Primary Bathroom, Half Bath
Basement Outside Entrance, Rear Entrance, Daylight, Full, Full, Improved, Walkout Level
Interior
Interior Features Attic, Breakfast Area, Family Room Off Kitchen, Kitchen - Gourmet, Kitchen - Country, Chair Railings, Crown Moldings, Window Treatments, Upgraded Countertops, Primary Bath(s), Wood Floors, Carpet, Ceiling Fan(s), Floor Plan - Open, Formal/Separate Dining Room, Pantry, Recessed Lighting, Skylight(s), Soaking Tub, Walk-in Closet(s), Wood Stove
Hot Water Electric
Heating Heat Pump(s)
Cooling Central A/C, Ceiling Fan(s), Heat Pump(s)
Flooring Carpet, Ceramic Tile, Hardwood
Fireplaces Number 2
Equipment Dishwasher, Disposal, Dryer, Exhaust Fan, Humidifier, Icemaker, Microwave, Refrigerator, Stove, Washer
Fireplace Y
Appliance Dishwasher, Disposal, Dryer, Exhaust Fan, Humidifier, Icemaker, Microwave, Refrigerator, Stove, Washer
Heat Source Electric, Wood, Other
Laundry Main Floor
Exterior
Exterior Feature Deck(s)
Garage Garage - Front Entry, Garage Door Opener, Inside Access, Oversized
Garage Spaces 6.0
Fence Rear
Amenities Available Basketball Courts, Bike Trail, Boat Ramp, Boat Dock/Slip, Common Grounds, Community Center, Gated Community, Golf Club, Golf Course Membership Available, Horse Trails, Jog/Walk Path, Marina/Marina Club, Party Room, Pier/Dock, Pool Mem Avail, Pool - Outdoor, Putting Green, Riding/Stables, Security, Tennis Courts, Tot Lots/Playground, Water/Lake Privileges, Baseball Field, Bar/Lounge, Club House, Dog Park, Golf Course, Picnic Area, Soccer Field
Waterfront N
Water Access Y
Water Access Desc Boat - Powered,Canoe/Kayak,Fishing Allowed,Private Access
View Golf Course, Trees/Woods
Roof Type Shingle
Street Surface Approved,Black Top
Accessibility None
Porch Deck(s)
Road Frontage Private
Parking Type Attached Garage, Driveway
Attached Garage 2
Total Parking Spaces 6
Garage Y
Building
Lot Description Backs to Trees, Cul-de-sac, Landscaping, Trees/Wooded, Premium
Story 3
Foundation Block
Sewer Public Sewer
Water Public
Architectural Style Colonial, Traditional
Level or Stories 3
Additional Building Above Grade, Below Grade
New Construction N
Schools
High Schools Brooke Point
School District Stafford County Public Schools
Others
HOA Fee Include Common Area Maintenance,Management,Insurance,Road Maintenance,Snow Removal,Trash,Pier/Dock Maintenance,Recreation Facility,Reserve Funds,Security Gate
Senior Community No
Tax ID 21B 1853
Ownership Fee Simple
SqFt Source Assessor
Security Features 24 hour security,Security Gate
Special Listing Condition Standard
Read Less Info
Want to know what your home might be worth? Contact us for a FREE valuation!

Our team is ready to help you sell your home for the highest possible price ASAP

Bought with Eric Carrington • EXP Realty, LLC

"My job is to find and attract mastery-based agents to the office, protect the culture, and make sure everyone is happy! "






