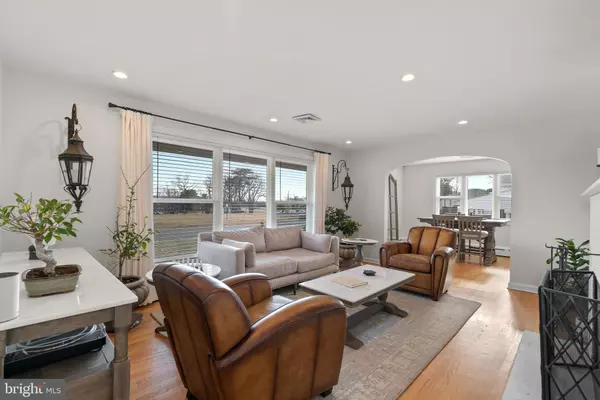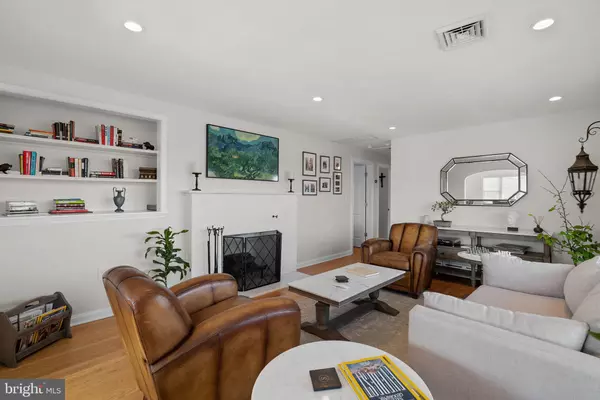$670,150
$625,000
7.2%For more information regarding the value of a property, please contact us for a free consultation.
4 Beds
3 Baths
2,300 SqFt
SOLD DATE : 02/22/2021
Key Details
Sold Price $670,150
Property Type Single Family Home
Sub Type Detached
Listing Status Sold
Purchase Type For Sale
Square Footage 2,300 sqft
Price per Sqft $291
Subdivision Groveton Heights
MLS Listing ID VAFX1178050
Sold Date 02/22/21
Style Ranch/Rambler
Bedrooms 4
Full Baths 3
HOA Y/N N
Abv Grd Liv Area 1,350
Originating Board BRIGHT
Year Built 1954
Annual Tax Amount $6,544
Tax Year 2020
Lot Size 0.287 Acres
Acres 0.29
Property Description
Pristine Fully Renovated All Brick Home Straight Out of a Magazine and Loaded with Updates! This Alexandria Stunner Offers Plenty of Room to Roam with 4 Bedrooms and 3 Baths Over 2 Finished Levels, an Oversized 23' x 29' 2-Car Detached Garage w/ Upper Level Workshop, and a Professionally Landscaped Serene Fenced Yard! Gorgeous 2017 Kitchen with Granite Countertops, All Samsung Stainless Appliances including 2020 Refrigerator, Ample Soft-Close Shaker Cabinets, Breakfast Bar, and Plank Tile Floor * New In 2017: All 3 Baths Fully Renovated, Neutral Paint, New Interior Doors and Garage Door and 2017 Roof * Italian Cararra Marble Fireplace Surround in Bright Living Room with Gleaming Hardwood Floors * Spacious Recreation Room & Large 4th Bedroom in Walk-Up Lower Level w/ Infrared Sauna, Plus Gorgeous Renovated Full Bath, Laundry and Massive Storage * Detached, Oversized 2-Car Garage w/ Walk-Up to Second Level = Total Craftsman's Paradise and Possible Future Apartment * Garden Until Your Heart's Content in the Deep Serene Yard With New Rear Wood Privacy Fence in 2020 and Unwind on Your Glorious New Patio Wired for Sound * Other Updates Since 2017: Brand New Carrier/Bryant 14-SEER Heat Pump/AC, Nest Thermostat, Leaf Gutters, Ceiling Fans, 7-Zone Sprinkler System with Rachio 3 Smart Phone Enabled Controller, New Front Paver Walkway, Water Purifier, Water Softener, Water Filter, AO Smith 5.4 Gallon Takagi Tankless Water Heater, UV Air Purifier, All New Quality Benjamin Moore Paint, New Handrails at Rear Entrance and Professional Landscaping with Privacy Trees Added to Rear Yard * Close to Major Commuter Routes, Shops and Restaurants, Plus Lenclair Park and Blackjack Dog Park Across the Street!
Location
State VA
County Fairfax
Zoning 120
Rooms
Other Rooms Living Room, Dining Room, Primary Bedroom, Bedroom 2, Bedroom 3, Bedroom 4, Kitchen, Foyer, Laundry, Recreation Room, Storage Room, Primary Bathroom, Full Bath
Basement Daylight, Full, Connecting Stairway, Heated, Full, Improved, Interior Access, Outside Entrance, Rear Entrance, Sump Pump, Water Proofing System
Main Level Bedrooms 3
Interior
Interior Features Attic, Breakfast Area, Dining Area, Entry Level Bedroom, Floor Plan - Traditional, Wood Floors, Kitchen - Eat-In, Primary Bath(s), Upgraded Countertops, Recessed Lighting
Hot Water Natural Gas
Heating Forced Air, Heat Pump(s), Baseboard - Hot Water
Cooling Central A/C, Ceiling Fan(s), Programmable Thermostat
Flooring Hardwood, Ceramic Tile, Wood
Fireplaces Number 1
Equipment Microwave, Dishwasher, Disposal, Dryer, Washer, Oven/Range - Gas, Water Heater - Tankless, Energy Efficient Appliances, Icemaker, Stainless Steel Appliances
Window Features Double Pane,Storm
Appliance Microwave, Dishwasher, Disposal, Dryer, Washer, Oven/Range - Gas, Water Heater - Tankless, Energy Efficient Appliances, Icemaker, Stainless Steel Appliances
Heat Source Natural Gas
Exterior
Exterior Feature Patio(s)
Parking Features Garage - Front Entry, Garage Door Opener, Oversized, Additional Storage Area
Garage Spaces 6.0
Fence Wood, Privacy, Rear
Utilities Available Cable TV Available
Water Access N
View Garden/Lawn, Trees/Woods
Roof Type Shingle
Accessibility None
Porch Patio(s)
Total Parking Spaces 6
Garage Y
Building
Lot Description Backs to Trees, Landscaping, Backs - Parkland
Story 2
Sewer Public Sewer
Water Filter, Public
Architectural Style Ranch/Rambler
Level or Stories 2
Additional Building Above Grade, Below Grade
Structure Type Dry Wall
New Construction N
Schools
Elementary Schools Groveton
Middle Schools Sandburg
High Schools West Potomac
School District Fairfax County Public Schools
Others
Senior Community No
Tax ID 0922 16 0010
Ownership Fee Simple
SqFt Source Assessor
Acceptable Financing Cash, Conventional, FHA, VA
Listing Terms Cash, Conventional, FHA, VA
Financing Cash,Conventional,FHA,VA
Special Listing Condition Standard
Read Less Info
Want to know what your home might be worth? Contact us for a FREE valuation!

Our team is ready to help you sell your home for the highest possible price ASAP

Bought with Robert B Leary III • EJF Real Estate Services
"My job is to find and attract mastery-based agents to the office, protect the culture, and make sure everyone is happy! "






