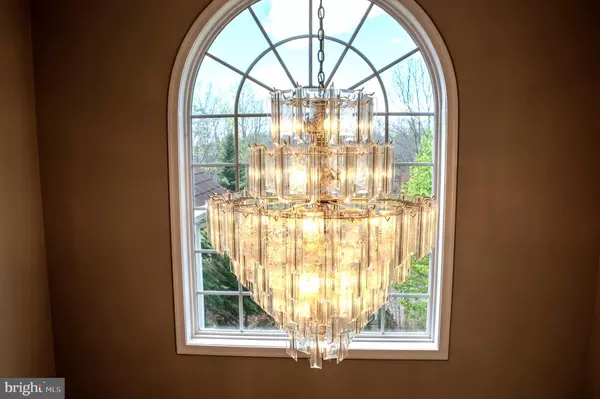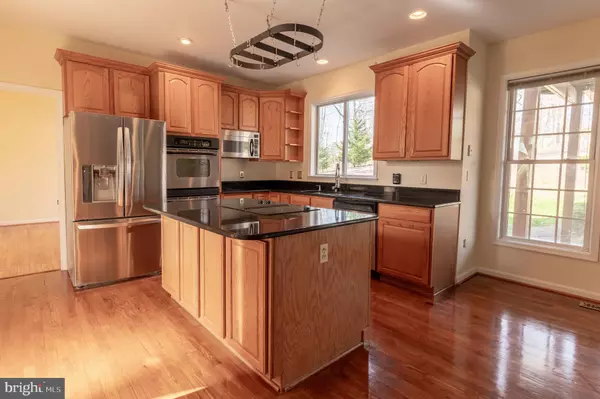$635,016
$598,000
6.2%For more information regarding the value of a property, please contact us for a free consultation.
6 Beds
5 Baths
4,202 SqFt
SOLD DATE : 05/16/2022
Key Details
Sold Price $635,016
Property Type Single Family Home
Sub Type Detached
Listing Status Sold
Purchase Type For Sale
Square Footage 4,202 sqft
Price per Sqft $151
Subdivision Aquia Harbour
MLS Listing ID VAST2010482
Sold Date 05/16/22
Style Colonial
Bedrooms 6
Full Baths 4
Half Baths 1
HOA Fees $135/ann
HOA Y/N Y
Abv Grd Liv Area 3,004
Originating Board BRIGHT
Year Built 2003
Annual Tax Amount $4,410
Tax Year 2021
Lot Size 0.596 Acres
Acres 0.6
Property Description
A rare private lot in the Harbour. Just added Trex & fresh stain on the large/multi level deck with a master walkout! Hardwoods and staircase were refinished & there is fresh paint throughout the entire house. Includes formal living & dining rooms; open floorplan- upgraded kitchen w/stainless steel & granite; family room w/bay window, gas fireplace; large yard for entertaining; master en suite w/gas fireplace & private deck to escape; oversized laundry room with folding area & much more! Charging station & second floor storage area that adds approx. 400 sq ft in the garage. Basement has built in bar along with Cat 5 & Coax that are centrally wired to the home network center. Bedroom 5 & 6 are NTC. Over 4,000 finished sq ft! The house is located close to front gate. Come explore the amenities of the neighborhood and see what you can get in Aquia Harbour!
Location
State VA
County Stafford
Zoning R1
Rooms
Basement Walkout Stairs, Fully Finished, Poured Concrete, Sump Pump
Interior
Interior Features Attic, Bar, Carpet, Ceiling Fan(s), Chair Railings, Kitchen - Island, Soaking Tub, Tub Shower, Walk-in Closet(s), Wood Floors
Hot Water Electric
Heating Heat Pump(s)
Cooling Central A/C, Ceiling Fan(s)
Flooring Hardwood, Laminate Plank, Carpet
Fireplaces Number 2
Fireplaces Type Gas/Propane
Equipment Built-In Microwave, Cooktop, Dishwasher, Disposal, Dryer - Electric, Oven - Wall, Oven - Double, Refrigerator, Washer
Fireplace Y
Appliance Built-In Microwave, Cooktop, Dishwasher, Disposal, Dryer - Electric, Oven - Wall, Oven - Double, Refrigerator, Washer
Heat Source Electric
Exterior
Exterior Feature Deck(s)
Garage Garage - Side Entry, Garage Door Opener, Inside Access
Garage Spaces 2.0
Utilities Available Propane, Electric Available, Cable TV Available
Amenities Available Baseball Field, Basketball Courts, Bike Trail, Club House, Common Grounds, Community Center, Dining Rooms, Gated Community, Golf Club, Golf Course, Horse Trails, Jog/Walk Path, Marina/Marina Club, Meeting Room, Party Room, Picnic Area, Pool - Outdoor, Riding/Stables, Soccer Field, Tennis Courts, Tot Lots/Playground, Volleyball Courts
Waterfront N
Water Access N
Roof Type Composite,Shingle
Accessibility None
Porch Deck(s)
Parking Type Driveway, Attached Garage, On Street
Attached Garage 2
Total Parking Spaces 2
Garage Y
Building
Story 3
Foundation Slab
Sewer Public Sewer
Water Public
Architectural Style Colonial
Level or Stories 3
Additional Building Above Grade, Below Grade
New Construction N
Schools
Elementary Schools Hampton Oaks
Middle Schools Shirely C. Heim
High Schools Brooke Point
School District Stafford County Public Schools
Others
HOA Fee Include Security Gate,Snow Removal,Trash
Senior Community No
Tax ID 21B 186
Ownership Fee Simple
SqFt Source Assessor
Special Listing Condition Standard
Read Less Info
Want to know what your home might be worth? Contact us for a FREE valuation!

Our team is ready to help you sell your home for the highest possible price ASAP

Bought with Trian A Johnson • TTR Sotheby's International Realty

"My job is to find and attract mastery-based agents to the office, protect the culture, and make sure everyone is happy! "






