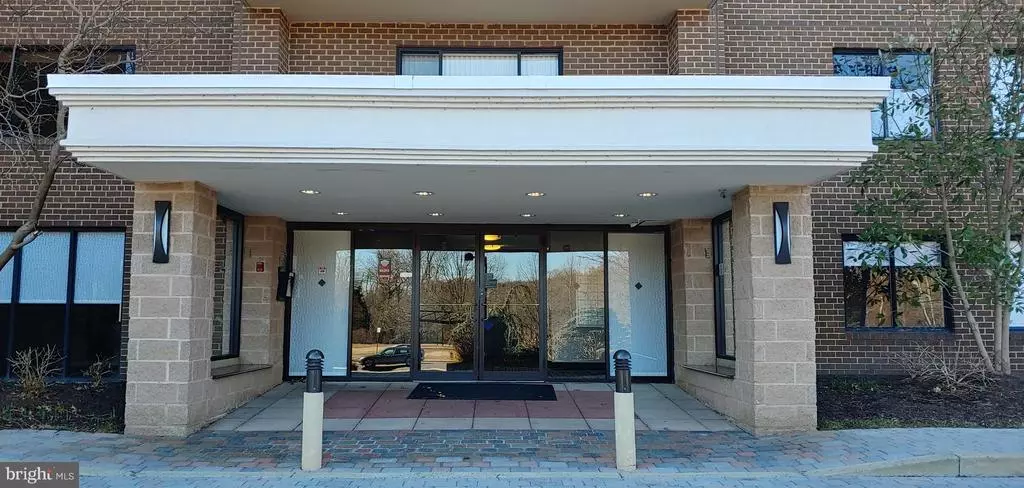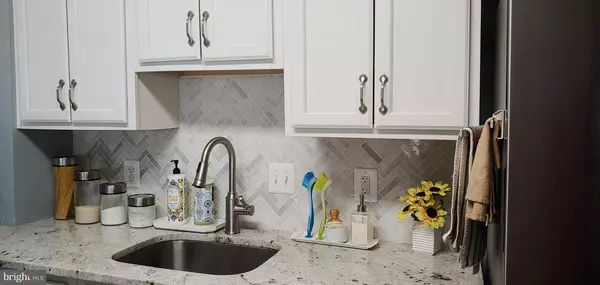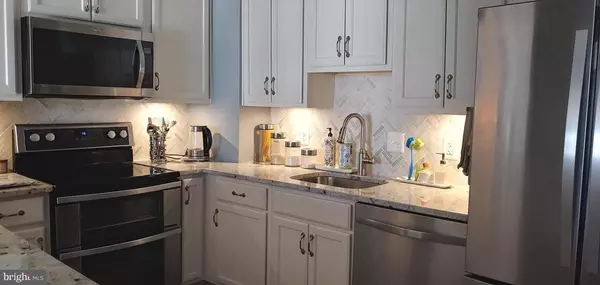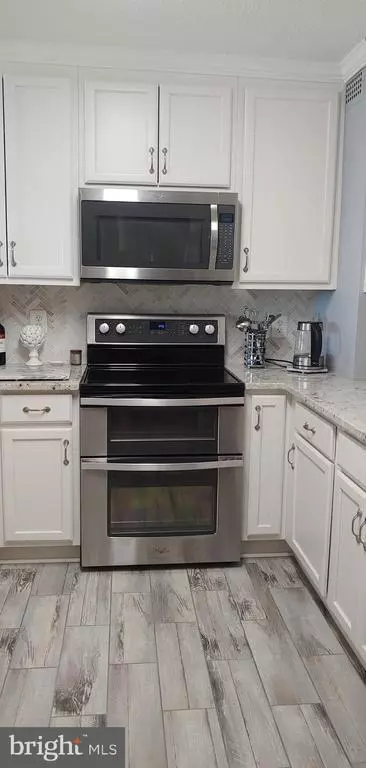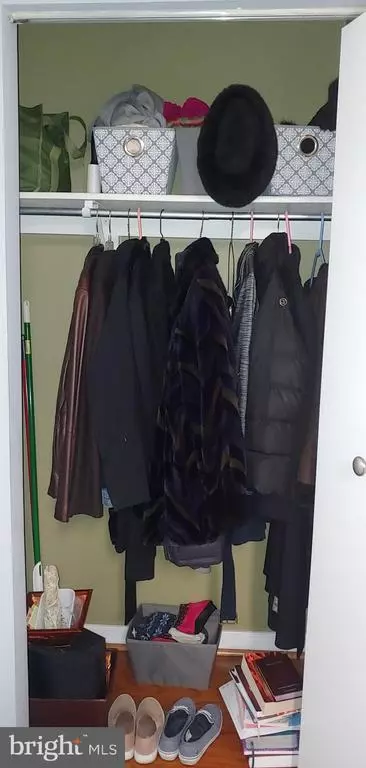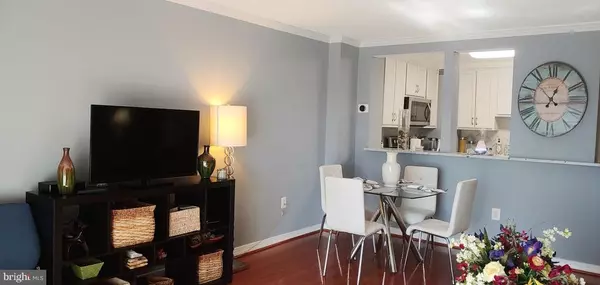$325,000
$325,000
For more information regarding the value of a property, please contact us for a free consultation.
2 Beds
2 Baths
1,161 SqFt
SOLD DATE : 03/19/2021
Key Details
Sold Price $325,000
Property Type Condo
Sub Type Condo/Co-op
Listing Status Sold
Purchase Type For Sale
Square Footage 1,161 sqft
Price per Sqft $279
Subdivision Hallmark
MLS Listing ID VAAX255786
Sold Date 03/19/21
Style Traditional
Bedrooms 2
Full Baths 2
Condo Fees $641/mo
HOA Y/N N
Abv Grd Liv Area 1,161
Originating Board BRIGHT
Year Built 1975
Annual Tax Amount $3,343
Tax Year 2020
Property Description
Stunning & Move-In Ready!!! This 2 BR and 2 BA unit offers all you need including many upgrades throughout that add beauty to your living space. The Kitchen is bright with newer flooring, granite counters and stainless steel appliances. Don't miss the under mounted cabinet lighting. The Dining and Living Room combo is open, where you will feel comfortable to dine and entertain in the same space. Crown molding in the room and throughout the unit to add a touch of elegance. Open the sliding glass door to the balcony and relax for a while and even grill your favorite meal for the day. You'll be able to view the fun at the pool during the warmer months. The bathrooms have been upgraded including flooring, lights, tile, shower and tub. The Master bedroom is spacious and bright, with a walk-in closet to hang and store your clothing and other items in various compartments. The second bedroom is great for family and friend overnight visits. It boasts a large closet and a quaint corner that can be used for home office work space. Washer and dryer are conveniently located in the hall. The coat closet is just across from the kitchen as you enter the door. The Hallmark Condominium is well maintained and offers amenities including a party and fitness/exercise room, tennis court and plenty of visitor parking. The Unit has 1 reserved garage parking space and storage bin. Take a short walk down the street to the Beatley Central Library and CVS. Across the street you can sit and enjoy the views , walk or bike to observe nature in the Holmes Run Park. In front is a covered bus stop for a short ride to Van Dorn Metro Station. Drive to the Foxchase Shopping Center for grocery or dining. Venture a bit further to Old Town for more fine dining restaurants and other entertainment venues. Close access to I-395 into DC and other major highways.
Location
State VA
County Alexandria City
Zoning RC
Rooms
Other Rooms Primary Bedroom, Bedroom 2, Bathroom 1, Primary Bathroom
Main Level Bedrooms 2
Interior
Interior Features Combination Dining/Living, Dining Area, Entry Level Bedroom, Floor Plan - Traditional, Kitchen - Gourmet, Tub Shower, Upgraded Countertops, Walk-in Closet(s), Window Treatments, Wood Floors
Hot Water Natural Gas
Heating Forced Air
Cooling Central A/C
Flooring Hardwood
Equipment Built-In Microwave, Dishwasher, Disposal, Dryer, Dryer - Front Loading, Energy Efficient Appliances, Exhaust Fan, Icemaker, Microwave, Oven - Self Cleaning, Oven/Range - Electric, Refrigerator, Stainless Steel Appliances, Stove, Washer, Washer/Dryer Stacked
Fireplace N
Appliance Built-In Microwave, Dishwasher, Disposal, Dryer, Dryer - Front Loading, Energy Efficient Appliances, Exhaust Fan, Icemaker, Microwave, Oven - Self Cleaning, Oven/Range - Electric, Refrigerator, Stainless Steel Appliances, Stove, Washer, Washer/Dryer Stacked
Heat Source Natural Gas
Laundry Dryer In Unit, Washer In Unit
Exterior
Exterior Feature Balcony
Parking Features Underground, Covered Parking
Garage Spaces 1.0
Parking On Site 1
Utilities Available Electric Available, Cable TV Available, Sewer Available, Water Available
Amenities Available Common Grounds, Elevator, Exercise Room, Extra Storage, Fitness Center, Party Room, Pool - Outdoor
Water Access N
Accessibility Doors - Swing In, Elevator, Level Entry - Main
Porch Balcony
Total Parking Spaces 1
Garage N
Building
Story 1
Unit Features Hi-Rise 9+ Floors
Sewer Public Sewer
Water Public
Architectural Style Traditional
Level or Stories 1
Additional Building Above Grade, Below Grade
New Construction N
Schools
Elementary Schools Patrick Henry
Middle Schools Francis C Hammond
High Schools Alexandria City
School District Alexandria City Public Schools
Others
Pets Allowed Y
HOA Fee Include Common Area Maintenance,Ext Bldg Maint,Gas,Fiber Optics Available,Insurance,Management,Pool(s),Recreation Facility,Snow Removal,Trash,Water,Sewer
Senior Community No
Tax ID 048.04-0C-0813
Ownership Condominium
Security Features Main Entrance Lock,Desk in Lobby,Resident Manager
Acceptable Financing FHA, Conventional, Cash, VA
Horse Property N
Listing Terms FHA, Conventional, Cash, VA
Financing FHA,Conventional,Cash,VA
Special Listing Condition Standard
Pets Allowed No Pet Restrictions
Read Less Info
Want to know what your home might be worth? Contact us for a FREE valuation!

Our team is ready to help you sell your home for the highest possible price ASAP

Bought with Robert G Carter • Compass
"My job is to find and attract mastery-based agents to the office, protect the culture, and make sure everyone is happy! "

