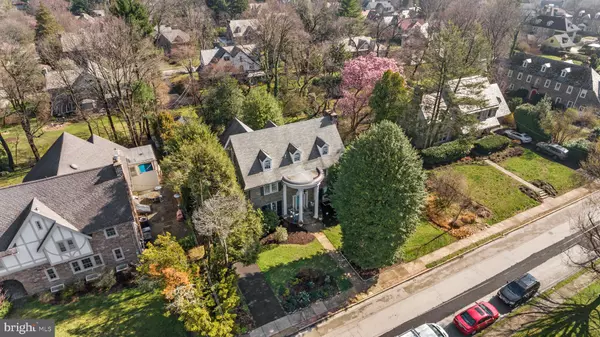$675,000
$650,000
3.8%For more information regarding the value of a property, please contact us for a free consultation.
6 Beds
4 Baths
4,862 SqFt
SOLD DATE : 07/20/2022
Key Details
Sold Price $675,000
Property Type Single Family Home
Sub Type Detached
Listing Status Sold
Purchase Type For Sale
Square Footage 4,862 sqft
Price per Sqft $138
Subdivision Melrose Park
MLS Listing ID PAMC2032846
Sold Date 07/20/22
Style Colonial
Bedrooms 6
Full Baths 3
Half Baths 1
HOA Y/N N
Abv Grd Liv Area 4,362
Originating Board BRIGHT
Year Built 1928
Annual Tax Amount $13,954
Tax Year 2021
Lot Size 0.344 Acres
Acres 0.34
Lot Dimensions 100.00 x 0.00
Property Description
Showings begin Friday, June 17. Open House Friday 5pm-7pm, and Saturday and Sunday 1-3pm.
An exciting future awaits you in Elkins Park's most desirable neighborhood.
Introducing 1115 Prospect Avenue, a stately and immaculately maintained stone colonial with impressive curb appeal thanks to its towering columns supporting a 2-story curved portico. This nearly 100-year-old home is ready for its second century with all new modern wiring, two-zone high efficiency air conditioning system, state-of-the-art high efficiency gas heating system, full house backup generator, energy-efficient kitchen appliances and completely remodeled finished basement.
As you approach the home, you pass the beautifully landscaped grounds before stepping under the portico and into the wide center hall. You immediately notice the original hardwood floors and other classic architectural features. A wide archway leads into the spacious living room to the right that is anchored by a large stone fireplace. Natural light streams into the space through its wide bank of windows and three sets of French doors. Across the hall, you'll find the formal dining room —ideal for hosting large dinner parties or quieter family meals.
It is tastefully decorated with frame molding and another set of French doors.
You may choose to eat less formal meals in the cozy breakfast room that has a pair of identical built-in hutches. The bright and cheery kitchen has white cabinets, stainless steel appliances, new windows and a portable island that provides extra storage and prep space. A powder room tucked under the staircase completes the first level.
On the second level, there are four large bedrooms, two of which share a Jack-and-Jill bathroom. The large hall bathroom connects to one of the bedrooms.
The entire third level which has two bedrooms and a full bathroom is currently used as a private owner's suite with. The floor remains comfortable year-round thanks to the state-of-the art HVAC system.
The basement provides additional living space which has been meticulously renovated with the health and safety of the owner's children in mind since it is used as a playroom. The space was gutted and remodeled using mold resistant drywall and sealer. A radon remediation system was also installed as a precaution even though radon levels were below EPA recommendations for mitigation. The laundry room is also located in the basement.
There is as much to love about the outdoor space this property offers. Imagine relaxing on your covered porch with a glass of iced tea or gathering with friends around a fire pit near the paver patio. The level, private backyard has endless potential to be used for gardening, playing ball, hosting cookouts or catching fireflies on a summer night.
Park your car or take advantage of the additional storage space in the 2-car detached garage. The garage was completely rewired in 2018 at the same time the house was rewired --removing all knob & tube wiring.
Commuting to the city is a breeze with two regional rail stations within walking distance, putting you in center city in approximately 20 minutes. Restaurants, coffee shops, a bakery, bookstore and parks are all a short walk or drive away.
Location
State PA
County Montgomery
Area Cheltenham Twp (10631)
Zoning RESIDENTIAL
Rooms
Other Rooms Living Room, Dining Room, Bedroom 2, Bedroom 3, Bedroom 4, Bedroom 5, Kitchen, Basement, Breakfast Room, Bedroom 1, Laundry, Bedroom 6
Basement Fully Finished
Interior
Interior Features Additional Stairway, Breakfast Area, Built-Ins, Ceiling Fan(s)
Hot Water Natural Gas
Heating Radiator, Hot Water
Cooling Central A/C
Fireplaces Number 1
Equipment Stainless Steel Appliances
Fireplace Y
Appliance Stainless Steel Appliances
Heat Source Natural Gas
Exterior
Exterior Feature Porch(es), Patio(s)
Parking Features Additional Storage Area, Garage Door Opener
Garage Spaces 2.0
Utilities Available Cable TV, Above Ground
Water Access N
Accessibility None
Porch Porch(es), Patio(s)
Total Parking Spaces 2
Garage Y
Building
Story 3
Foundation Stone
Sewer Public Sewer
Water Public
Architectural Style Colonial
Level or Stories 3
Additional Building Above Grade, Below Grade
New Construction N
Schools
Middle Schools Cedarbrook
High Schools Cheltenham
School District Cheltenham
Others
Senior Community No
Tax ID 31-00-22639-001
Ownership Fee Simple
SqFt Source Assessor
Acceptable Financing Cash, Conventional, FHA, VA
Listing Terms Cash, Conventional, FHA, VA
Financing Cash,Conventional,FHA,VA
Special Listing Condition Standard
Read Less Info
Want to know what your home might be worth? Contact us for a FREE valuation!

Our team is ready to help you sell your home for the highest possible price ASAP

Bought with Lauren Anne Ladd • BHHS Fox & Roach-Jenkintown
"My job is to find and attract mastery-based agents to the office, protect the culture, and make sure everyone is happy! "






