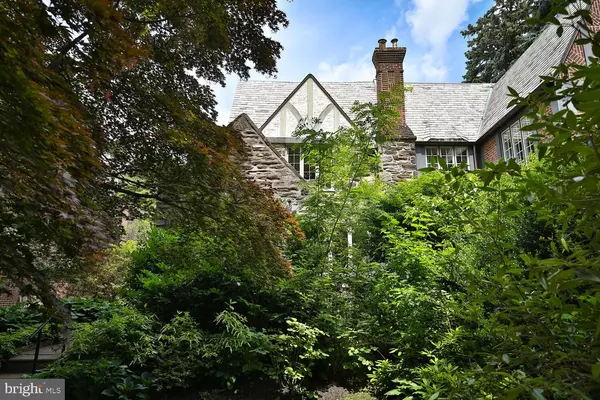$725,000
$535,000
35.5%For more information regarding the value of a property, please contact us for a free consultation.
4 Beds
3 Baths
2,362 SqFt
SOLD DATE : 08/11/2022
Key Details
Sold Price $725,000
Property Type Single Family Home
Sub Type Twin/Semi-Detached
Listing Status Sold
Purchase Type For Sale
Square Footage 2,362 sqft
Price per Sqft $306
Subdivision Mt Airy (East)
MLS Listing ID PAPH2126906
Sold Date 08/11/22
Style Tudor
Bedrooms 4
Full Baths 3
HOA Y/N N
Abv Grd Liv Area 2,362
Originating Board BRIGHT
Year Built 1925
Annual Tax Amount $5,232
Tax Year 2022
Lot Size 6,963 Sqft
Acres 0.16
Lot Dimensions 33.00 x 212.00
Property Description
Elegant and stately twin on everyone's favorite block in East Mount Airy. 235 E Durham welcomes you with a green and luscious front yard, formal entry with that leads to a spacious and lovely living room with stately fireplace with mantle, oak floors with inlaid walnut on the right. Off of this room is a great enclosed porch that is currently used as a children's play space, but could easily be converted back to an open porch, or used as an office. To the left of the entry is a large, formal dining room with a huge closet. A modern and updated eat in kitchen with chef's stove and beautiful quartz counters looks out onto the perfect backyard, kept shady by the largest, most beautiful Japanese Maple tree you've seen! Beyond the garden is a detached two car garage and additional yard space which can be curated to become a separate play or relaxation space or even a great spot for a fire pit and entertaining. Upstairs the 2nd floor offers three large bedrooms, a hall bath, and a en suite bath off of the primary bedroom. The third floor has a 4th bedroom and another full bath, making a lovely secondary suite for guests, an au pair, or in-laws. Walkable to the train and downtown mount airy, this block has been in high demand for years, and this is the first home listed here in 2022.
Location
State PA
County Philadelphia
Area 19119 (19119)
Zoning RSA3
Rooms
Other Rooms Living Room, Dining Room, Kitchen, Other
Basement Full
Interior
Interior Features Primary Bath(s), Skylight(s), Ceiling Fan(s), Stain/Lead Glass, Stall Shower, Kitchen - Eat-In
Hot Water Natural Gas
Heating Hot Water
Cooling Central A/C
Flooring Wood
Fireplaces Number 1
Fireplaces Type Stone
Equipment Dishwasher
Fireplace Y
Window Features Bay/Bow,Replacement
Appliance Dishwasher
Heat Source Natural Gas
Laundry Basement
Exterior
Exterior Feature Patio(s)
Garage Garage - Front Entry, Covered Parking, Additional Storage Area
Garage Spaces 2.0
Fence Other
Waterfront N
Water Access N
Accessibility None
Porch Patio(s)
Parking Type On Street, Detached Garage
Total Parking Spaces 2
Garage Y
Building
Lot Description Front Yard, Rear Yard
Story 3
Foundation Other
Sewer Public Sewer
Water Public
Architectural Style Tudor
Level or Stories 3
Additional Building Above Grade, Below Grade
New Construction N
Schools
School District The School District Of Philadelphia
Others
Senior Community No
Tax ID 222168100
Ownership Fee Simple
SqFt Source Assessor
Special Listing Condition Standard
Read Less Info
Want to know what your home might be worth? Contact us for a FREE valuation!

Our team is ready to help you sell your home for the highest possible price ASAP

Bought with Christine Gaddie • Elfant Wissahickon-Chestnut Hill

"My job is to find and attract mastery-based agents to the office, protect the culture, and make sure everyone is happy! "






