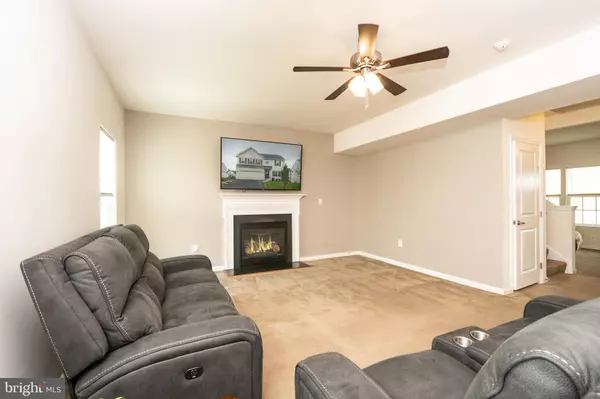$435,000
$434,900
For more information regarding the value of a property, please contact us for a free consultation.
4 Beds
4 Baths
3,187 SqFt
SOLD DATE : 06/30/2022
Key Details
Sold Price $435,000
Property Type Single Family Home
Sub Type Detached
Listing Status Sold
Purchase Type For Sale
Square Footage 3,187 sqft
Price per Sqft $136
Subdivision Three Flags Of Culpeper
MLS Listing ID VACU2002886
Sold Date 06/30/22
Style Colonial
Bedrooms 4
Full Baths 3
Half Baths 1
HOA Fees $89/mo
HOA Y/N Y
Abv Grd Liv Area 2,424
Originating Board BRIGHT
Year Built 2013
Annual Tax Amount $2,218
Tax Year 2021
Lot Size 6,098 Sqft
Acres 0.14
Property Description
Don't miss this opportunity to own a slice of heaven! Close to shopping, parks, restaurants, hospital, wineries Route 29 & so much more! Large 4 full bedroom and 3.5 bath lovely colonial in desireable Three flags Community in quaint Culpeper. Community pool a short walk away. 3 FINISHED LEVELS...Choice of COMCAST or VERIZON FIOS for HIGH SPEED INTERNET. Wonderful chef kitchen with solid42' honey wood cabinets and huge center granite island. Light filled bump out ideal for large dining area or a great natural light solarium hideaway. Enjoy your huge family/living room with a cozy gas fireplace or watching a great game with friends. Laundry room is conveniently on the upper bedroom level with shelves. Concrete slab patio perfect for grilling & chilling! Full finished walk up basement perfect for rec room, play area, game room, spa/gym or whatever your heart desires! Brand New Roof in 2021, & newly installed front storm door too. Pro pics and more details coming soon...Carpet freshly cleaned. Fresh whole house neutral paint :) Please note, NOTICE by Primary bedroom far right window, for a Birdseye of actual size of side and rear yards....Seller MIGHT need rent back until they find home of choice. Seller prefers RGS Title in Warrenton for closing. Offered in great as-is condition . Come see and let your best ideas flourish with this wonderful home.
Location
State VA
County Culpeper
Zoning R3
Rooms
Other Rooms Living Room, Primary Bedroom, Bedroom 2, Bedroom 3, Kitchen, Breakfast Room, Bedroom 1, Great Room, Laundry, Recreation Room, Storage Room, Bathroom 1, Bathroom 3, Bonus Room, Primary Bathroom, Half Bath
Basement Connecting Stairway, Fully Finished, Heated, Improved, Interior Access, Outside Entrance, Rear Entrance, Walkout Stairs, Other
Interior
Interior Features Breakfast Area, Carpet, Ceiling Fan(s), Dining Area, Family Room Off Kitchen, Floor Plan - Open, Formal/Separate Dining Room, Kitchen - Eat-In, Kitchen - Gourmet, Kitchen - Island, Pantry, Primary Bath(s), Recessed Lighting, Tub Shower, Walk-in Closet(s), Window Treatments, Wood Floors, Other
Hot Water Electric
Cooling Ceiling Fan(s), Central A/C, Heat Pump(s)
Flooring Carpet, Hardwood, Vinyl, Other, Tile/Brick
Fireplaces Number 1
Fireplaces Type Gas/Propane, Mantel(s)
Equipment Built-In Microwave, Dishwasher, Disposal, Dryer - Front Loading, Icemaker, Oven - Self Cleaning, Oven/Range - Gas, Refrigerator, Stove, Washer - Front Loading, Water Heater
Furnishings No
Fireplace Y
Appliance Built-In Microwave, Dishwasher, Disposal, Dryer - Front Loading, Icemaker, Oven - Self Cleaning, Oven/Range - Gas, Refrigerator, Stove, Washer - Front Loading, Water Heater
Heat Source Natural Gas
Laundry Upper Floor, Washer In Unit, Dryer In Unit
Exterior
Exterior Feature Patio(s)
Parking Features Additional Storage Area, Garage - Front Entry, Garage Door Opener, Inside Access, Oversized
Garage Spaces 6.0
Utilities Available Electric Available, Cable TV Available, Phone Available, Sewer Available, Under Ground, Water Available
Amenities Available Party Room, Swimming Pool, Tot Lots/Playground
Water Access N
View Garden/Lawn
Roof Type Architectural Shingle
Accessibility None
Porch Patio(s)
Attached Garage 2
Total Parking Spaces 6
Garage Y
Building
Lot Description Front Yard, Level, SideYard(s)
Story 2
Foundation Concrete Perimeter
Sewer Public Sewer
Water Public
Architectural Style Colonial
Level or Stories 2
Additional Building Above Grade, Below Grade
Structure Type Dry Wall
New Construction N
Schools
School District Culpeper County Public Schools
Others
Pets Allowed Y
HOA Fee Include Common Area Maintenance
Senior Community No
Tax ID 50 W 1 125
Ownership Fee Simple
SqFt Source Estimated
Security Features Exterior Cameras,Security System,Smoke Detector
Acceptable Financing Cash, Conventional, FHA, USDA, VA, VHDA
Horse Property N
Listing Terms Cash, Conventional, FHA, USDA, VA, VHDA
Financing Cash,Conventional,FHA,USDA,VA,VHDA
Special Listing Condition Standard
Pets Description Cats OK, Dogs OK
Read Less Info
Want to know what your home might be worth? Contact us for a FREE valuation!

Our team is ready to help you sell your home for the highest possible price ASAP

Bought with Miguel Jubiz • Spring Hill Real Estate, LLC.

"My job is to find and attract mastery-based agents to the office, protect the culture, and make sure everyone is happy! "






