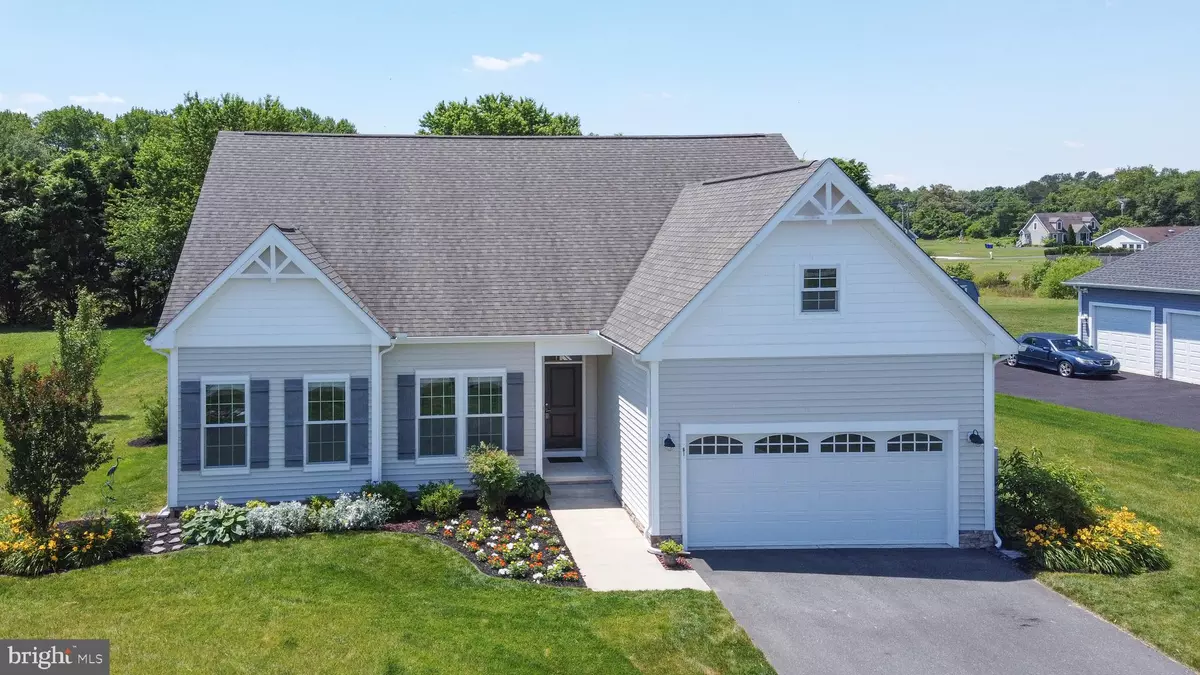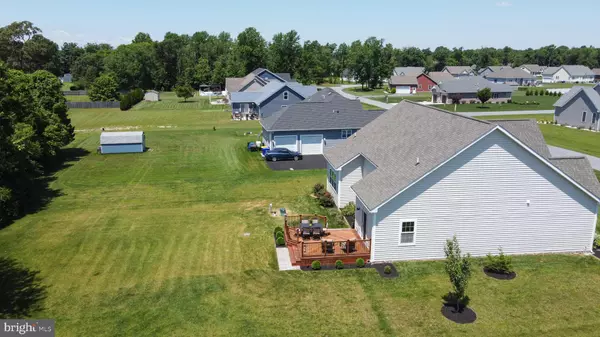$409,000
$419,000
2.4%For more information regarding the value of a property, please contact us for a free consultation.
3 Beds
2 Baths
1,948 SqFt
SOLD DATE : 07/25/2022
Key Details
Sold Price $409,000
Property Type Single Family Home
Sub Type Detached
Listing Status Sold
Purchase Type For Sale
Square Footage 1,948 sqft
Price per Sqft $209
Subdivision Beacon Meadows
MLS Listing ID DESU2023478
Sold Date 07/25/22
Style Ranch/Rambler
Bedrooms 3
Full Baths 2
HOA Fees $37/ann
HOA Y/N Y
Abv Grd Liv Area 1,948
Originating Board BRIGHT
Year Built 2016
Annual Tax Amount $846
Tax Year 2021
Lot Size 0.510 Acres
Acres 0.51
Lot Dimensions 115.00 x 198.00
Property Description
Why wait to build? You must see this beautifully landscaped, country quiet home on a large lot. Immaculate open concept home with cathedral ceilings and plenty of light in every room throughout the house. Nicely appointed kitchen with granite countertops, a large island, stainless appliances and plenty of cabinets including a roomy pantry. The split bedroom floor plan features a primary bedroom with a large tiled bath and walk-in closet. A two-car garage with an unfinished bonus room above and a generously sized laundry room round out the interior features of the home. The outdoors have been well maintained with mature landscaping, an irrigation system and a great deck off the glass sliders with a view of the tree-lined border in the rear of the property. No matter which beach you choose to visit, you are no more than 22 miles away. Make your appointment today to tour this property!
Location
State DE
County Sussex
Area Dagsboro Hundred (31005)
Zoning AR-1
Rooms
Other Rooms Primary Bedroom, Kitchen, Breakfast Room, Great Room, Laundry, Mud Room, Other, Additional Bedroom
Main Level Bedrooms 3
Interior
Interior Features Breakfast Area, Kitchen - Eat-In, Combination Kitchen/Dining, Pantry
Hot Water Electric
Heating Heat Pump(s)
Cooling Central A/C
Flooring Carpet, Hardwood, Tile/Brick, Vinyl
Equipment Dishwasher, Icemaker, Refrigerator, Microwave, Oven/Range - Electric, Washer/Dryer Hookups Only, Water Heater
Furnishings Partially
Fireplace N
Window Features Screens
Appliance Dishwasher, Icemaker, Refrigerator, Microwave, Oven/Range - Electric, Washer/Dryer Hookups Only, Water Heater
Heat Source Electric
Exterior
Exterior Feature Deck(s)
Parking Features Garage Door Opener
Garage Spaces 2.0
Water Access N
View Garden/Lawn, Trees/Woods
Roof Type Architectural Shingle
Accessibility None
Porch Deck(s)
Attached Garage 2
Total Parking Spaces 2
Garage Y
Building
Lot Description Cleared, Landscaping, Backs to Trees
Story 1
Foundation Block, Crawl Space
Sewer Capping Fill
Water Well
Architectural Style Ranch/Rambler
Level or Stories 1
Additional Building Above Grade, Below Grade
Structure Type Vaulted Ceilings
New Construction N
Schools
Elementary Schools East Millsboro
Middle Schools Millsboro
High Schools Indian River
School District Indian River
Others
Pets Allowed Y
Senior Community No
Tax ID 133-19.00-277.00
Ownership Fee Simple
SqFt Source Assessor
Acceptable Financing Cash, Conventional
Listing Terms Cash, Conventional
Financing Cash,Conventional
Special Listing Condition Standard
Pets Description No Pet Restrictions
Read Less Info
Want to know what your home might be worth? Contact us for a FREE valuation!

Our team is ready to help you sell your home for the highest possible price ASAP

Bought with Carter Eggleston • Compass

"My job is to find and attract mastery-based agents to the office, protect the culture, and make sure everyone is happy! "






