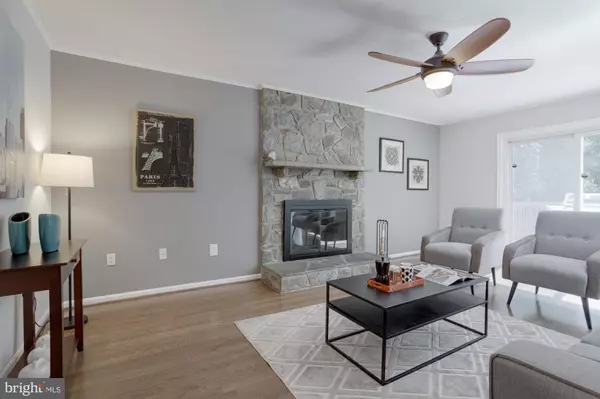$997,000
$997,000
For more information regarding the value of a property, please contact us for a free consultation.
5 Beds
4 Baths
4,053 SqFt
SOLD DATE : 08/15/2022
Key Details
Sold Price $997,000
Property Type Single Family Home
Sub Type Detached
Listing Status Sold
Purchase Type For Sale
Square Footage 4,053 sqft
Price per Sqft $245
Subdivision Coleridge
MLS Listing ID VAFX2074316
Sold Date 08/15/22
Style Colonial
Bedrooms 5
Full Baths 3
Half Baths 1
HOA Y/N N
Abv Grd Liv Area 2,702
Originating Board BRIGHT
Year Built 1979
Annual Tax Amount $10,387
Tax Year 2021
Lot Size 10,790 Sqft
Acres 0.25
Property Description
Incredible, updated Colonial home with spectacular new kitchen overlooking wooded county parkland on quiet cul-de-sac street.
Enter the foyer to the stunning private office featuring floor to ceiling built-in bookcases. Newly refinished hardwoods flow through the sun-drenched living room to the formal dining room and into the newly renovated 2022 kitchen. Bright white Shaker cabinets are topped with stunning granite and designer backsplash with modern black hardware. Peninsula island offers additional seating while there is plenty of table space near the bay window overlooking the incredible wooded park views. Family room is situated off the kitchen, with hardwood floors, wood-burning fireplace, and slider to elevated deck. From the deck you can step down to the flagstone patio and into your backyard oasis. Back inside, the hallway to the side of the home has the powder room and mudroom, with entrance to 2-car garage.
Upstairs, the grand primary suite awaits. The expansive bedroom has dual walk-in closets and second sitting room (used here as a private office but could be used for a baby crib or for a grand walk-in closet) with built-in cherry desk and cabinetry. The updated primary bath has separate vanities and custom fixtures, a walk-in shower with glass enclosure, and a spacious linen closet. Three spacious secondary bedrooms, another updated full bathroom and the laundry area complete the upper level. Downstairs, the rec room is ready for game or movie nights with plenty of space for entertaining at the bar area. Bedroom number 5 and a full bath are set away from the rest of the bedrooms--a great option for guests or au-pair space. Amazing location - easy to hop on 495 Express at Gallows Rd, and right down the road from Mosaic District, INOVA Fairfax, Rt 50 and Rt 66. And perfect for the crew with nearby Eakin Park and the Cross County Trail. Don't let this one slip by you!
Location
State VA
County Fairfax
Zoning 121
Rooms
Other Rooms Living Room, Dining Room, Primary Bedroom, Sitting Room, Bedroom 2, Bedroom 3, Bedroom 4, Bedroom 5, Kitchen, Family Room, Foyer, Mud Room, Office, Recreation Room, Utility Room, Primary Bathroom, Full Bath, Half Bath
Basement Connecting Stairway, Fully Finished
Interior
Interior Features Ceiling Fan(s), Window Treatments, Breakfast Area, Dining Area, Kitchen - Eat-In, Primary Bath(s), Walk-in Closet(s)
Hot Water Natural Gas
Heating Forced Air
Cooling Central A/C
Fireplaces Number 1
Fireplaces Type Screen
Equipment Built-In Microwave, Dryer, Washer, Cooktop, Dishwasher, Disposal, Humidifier, Refrigerator, Icemaker, Oven - Wall
Fireplace Y
Appliance Built-In Microwave, Dryer, Washer, Cooktop, Dishwasher, Disposal, Humidifier, Refrigerator, Icemaker, Oven - Wall
Heat Source Natural Gas
Exterior
Garage Garage - Front Entry, Garage Door Opener
Garage Spaces 6.0
Waterfront N
Water Access N
Accessibility None
Parking Type Attached Garage, Driveway
Attached Garage 2
Total Parking Spaces 6
Garage Y
Building
Story 3
Foundation Other
Sewer Public Sewer
Water Public
Architectural Style Colonial
Level or Stories 3
Additional Building Above Grade, Below Grade
New Construction N
Schools
Elementary Schools Camelot
Middle Schools Jackson
High Schools Falls Church
School District Fairfax County Public Schools
Others
Senior Community No
Tax ID 0591 28 0003
Ownership Fee Simple
SqFt Source Assessor
Special Listing Condition Standard
Read Less Info
Want to know what your home might be worth? Contact us for a FREE valuation!

Our team is ready to help you sell your home for the highest possible price ASAP

Bought with Jeff Wu • Keller Williams Capital Properties

"My job is to find and attract mastery-based agents to the office, protect the culture, and make sure everyone is happy! "






