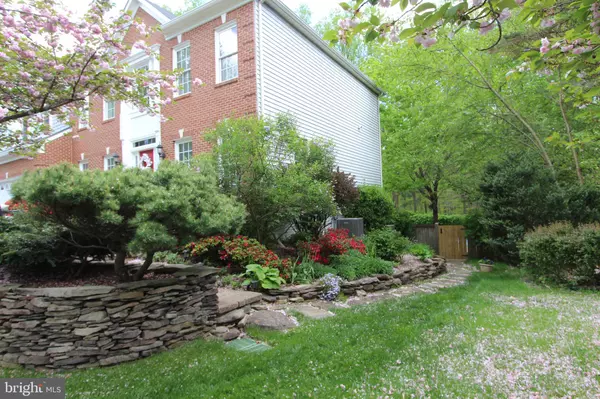$1,200,000
$1,150,000
4.3%For more information regarding the value of a property, please contact us for a free consultation.
4 Beds
4 Baths
4,251 SqFt
SOLD DATE : 07/25/2022
Key Details
Sold Price $1,200,000
Property Type Single Family Home
Sub Type Detached
Listing Status Sold
Purchase Type For Sale
Square Footage 4,251 sqft
Price per Sqft $282
Subdivision Ashton Wells
MLS Listing ID VAFX2068840
Sold Date 07/25/22
Style Colonial
Bedrooms 4
Full Baths 3
Half Baths 1
HOA Fees $50/mo
HOA Y/N Y
Abv Grd Liv Area 2,851
Originating Board BRIGHT
Year Built 1997
Annual Tax Amount $10,141
Tax Year 2021
Lot Size 0.400 Acres
Acres 0.4
Property Description
Over 4,000 Fin Sqft. Backs To Woods, Inground Heated Pool and Spa. Level Back & Front Yard. .4 Acres,. From Mid March to October multiple plants always in bloom. NEW CARPET 5/2022 Thru-out. KITCHEN: 42 Raised Panel Cathedral Arch Maple Cabinets. An Extra Wall of Cabinets Added. Granite Countertops, Stainless Steel Appliances, Recessed Lighting, InstaHot, New Gas Cooktop, Double Wall Oven, Built-in Microwave, Bosch Dishwasher, New Disposal POOL/SPA: 3'-5' Deep, Safety Fence, Renovated 2020 - New Plaster, New Cover. Big Ticket: New Roof 2017, 2 HVAC Systems 2018 EXTERIOR: Massive 3 Level Deck, Fenced Rear, Inground Sprinkler System, 100+ Flowering Trees, Shrubs, Plants, Exterior Front and Back Painted 5/2022 Most wood is Wrapped w/ Metal, 2 Stone walls, 1,000+ Sq ft of Patios, Driveway 2" of new Asphalt 2020. MAIN LEVEL: Two Story Foyer, Brazilian Cherry Hardwood Main (Kit, LR, DR, 1/2 Bath, Foyer, Hall), Library off foyer, 9' Ceilings, Chic Gray Paint 2020, Gas Fireplace with Blower, Crown Moldings LR/DR/Foyer/Library, Laundry off Kitchen, Upgraded Lighting, Upgraded Door Hardware, Garage w/ Abundant Storage Shelving. UPPER LEVEL: Main Bedroom w/ Walk-in Closet, Sitting Room, Vaulted Ceilings, Double Entry Doors, Window Seat, Ceiling Fan w/ Lights, 2 Bedrooms have Hardwood Floors and Walk-in Closets, Painted 2020 Antique White. LOWER LEVEL: Walk-out Level, Potential 5th Bedroom has Walk-in Closet, Painted 2020 Antique White, Wet Bar, SS Mini Refrigerator, Full Bath, Storage/Mechanical Room, Under Stair Storage, Wall of Closets off Media Room. COMMUNITY: Great Trails thru the Woods, Ponds to enjoy birds, wildlife and catch fish, Community Tot-Lot, Stable low $50 HOA Fee includes trash removal twice a week and Snow Removal. While on i66 westbound, you can use the left Stringfellow Road exit just past FxCoPkwy. Only HOV 3-7pm, all other times open to all regardless of car occupants. You can get on i66 Eastbound at Stringfellow 24/7 only 6am to 9am is HOV. Park & Ride is close enough to walk to.
Location
State VA
County Fairfax
Zoning 302
Direction West
Rooms
Other Rooms Living Room, Dining Room, Primary Bedroom, Bedroom 2, Bedroom 3, Bedroom 4, Kitchen, Game Room, Family Room, Den, Foyer, Study, Laundry
Basement Outside Entrance, Rear Entrance, Sump Pump, Daylight, Full, Fully Finished, Walkout Level
Interior
Interior Features Combination Kitchen/Living, Kitchen - Island, Kitchen - Table Space, Combination Dining/Living, Dining Area, Kitchen - Eat-In, Primary Bath(s), Chair Railings, Upgraded Countertops, Crown Moldings, Window Treatments, WhirlPool/HotTub, Recessed Lighting, Floor Plan - Open, Ceiling Fan(s), Family Room Off Kitchen, Kitchen - Gourmet, Pantry, Walk-in Closet(s), Wood Floors
Hot Water Natural Gas
Heating Forced Air
Cooling Attic Fan, Ceiling Fan(s), Central A/C, Programmable Thermostat, Zoned
Flooring Hardwood, Ceramic Tile, Carpet
Fireplaces Number 1
Fireplaces Type Heatilator, Mantel(s), Marble
Equipment Cooktop - Down Draft, Cooktop, Dishwasher, Disposal, Dryer, Exhaust Fan, Icemaker, Instant Hot Water, Oven - Double, Oven - Self Cleaning, Oven - Wall, Oven/Range - Electric, Refrigerator, Washer, Built-In Microwave, Dryer - Electric, Oven/Range - Gas, Stainless Steel Appliances
Furnishings No
Fireplace Y
Window Features Double Pane,Palladian,Double Hung,Screens
Appliance Cooktop - Down Draft, Cooktop, Dishwasher, Disposal, Dryer, Exhaust Fan, Icemaker, Instant Hot Water, Oven - Double, Oven - Self Cleaning, Oven - Wall, Oven/Range - Electric, Refrigerator, Washer, Built-In Microwave, Dryer - Electric, Oven/Range - Gas, Stainless Steel Appliances
Heat Source Natural Gas
Laundry Main Floor
Exterior
Exterior Feature Deck(s), Patio(s)
Parking Features Garage Door Opener, Garage - Front Entry, Additional Storage Area
Garage Spaces 10.0
Fence Rear
Pool Fenced, Gunite, Heated, In Ground, Pool/Spa Combo
Utilities Available Cable TV Available, Under Ground
Amenities Available Tot Lots/Playground, Jog/Walk Path
Water Access N
View Trees/Woods
Accessibility None
Porch Deck(s), Patio(s)
Attached Garage 2
Total Parking Spaces 10
Garage Y
Building
Lot Description Backs to Trees, Backs - Parkland, Landscaping, Premium, Level, Trees/Wooded
Story 3
Foundation Concrete Perimeter
Sewer Public Sewer
Water Public
Architectural Style Colonial
Level or Stories 3
Additional Building Above Grade, Below Grade
Structure Type Vaulted Ceilings,9'+ Ceilings
New Construction N
Schools
Elementary Schools Powell
Middle Schools Katherine Johnson
High Schools Fairfax
School District Fairfax County Public Schools
Others
Pets Allowed Y
HOA Fee Include Snow Removal,Trash
Senior Community No
Tax ID 55-4-11- -39
Ownership Fee Simple
SqFt Source Assessor
Horse Property N
Special Listing Condition Standard
Pets Allowed No Pet Restrictions
Read Less Info
Want to know what your home might be worth? Contact us for a FREE valuation!

Our team is ready to help you sell your home for the highest possible price ASAP

Bought with Sarah A. Reynolds • Keller Williams Chantilly Ventures, LLC

"My job is to find and attract mastery-based agents to the office, protect the culture, and make sure everyone is happy! "






