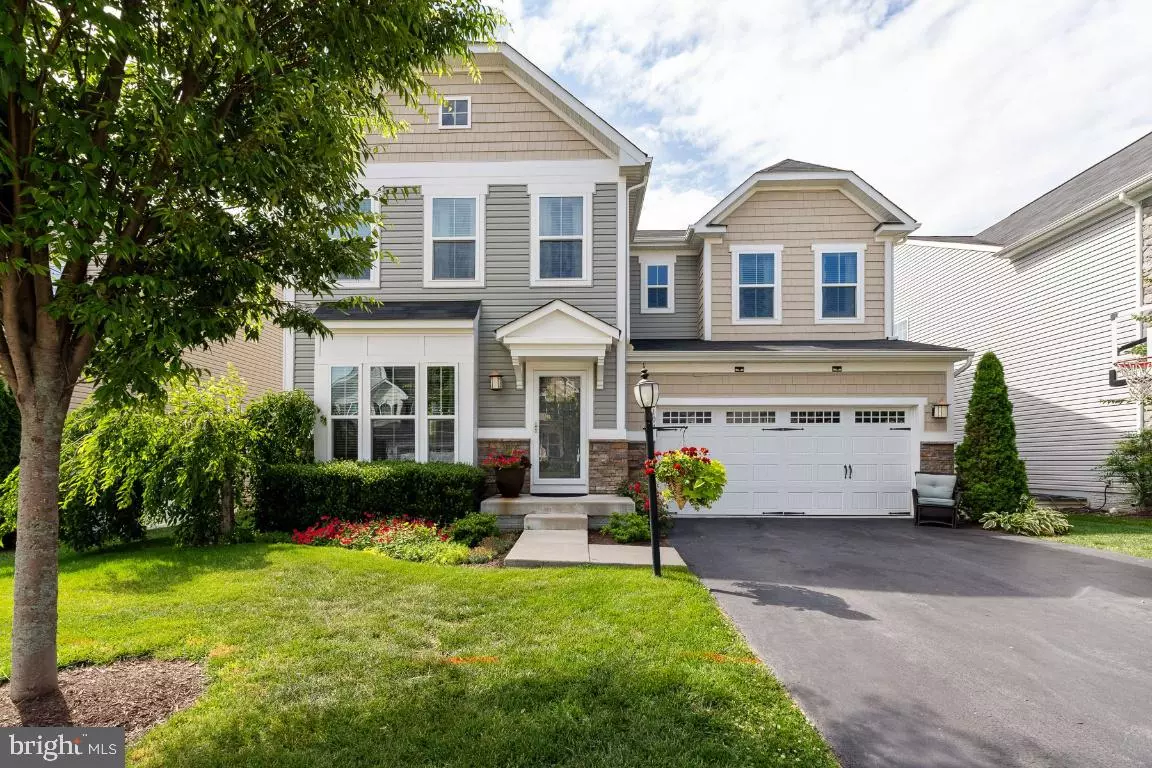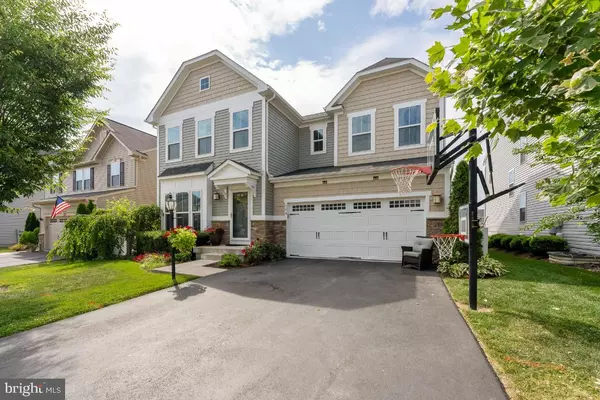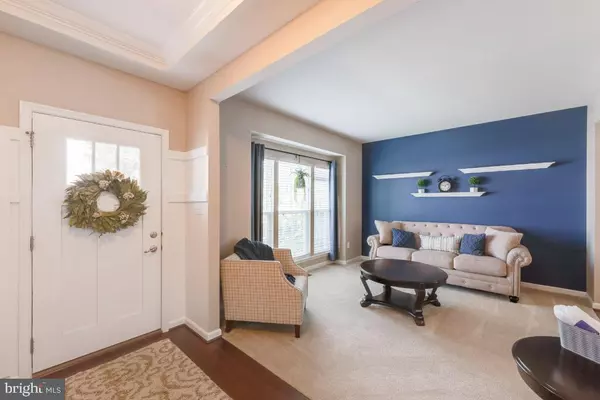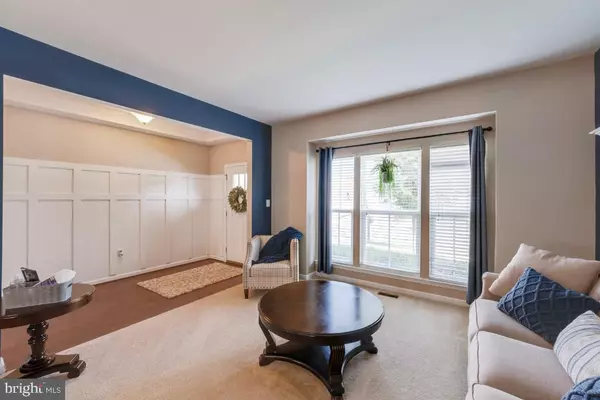$575,000
$579,999
0.9%For more information regarding the value of a property, please contact us for a free consultation.
4 Beds
4 Baths
4,760 SqFt
SOLD DATE : 08/24/2022
Key Details
Sold Price $575,000
Property Type Single Family Home
Sub Type Detached
Listing Status Sold
Purchase Type For Sale
Square Footage 4,760 sqft
Price per Sqft $120
Subdivision Snowden Bridge
MLS Listing ID VAFV2007486
Sold Date 08/24/22
Style Traditional
Bedrooms 4
Full Baths 3
Half Baths 1
HOA Fees $149/mo
HOA Y/N Y
Abv Grd Liv Area 3,677
Originating Board BRIGHT
Year Built 2016
Annual Tax Amount $2,929
Tax Year 2022
Lot Size 6,534 Sqft
Acres 0.15
Property Description
*The Sellers are providing $8,000 in closing costs concessions to the buyers at settlement! Don't miss out on this awesome opportunity!
Welcome to 104 Dutchman Court in beautiful Snowden Bridge. This stunning home is on a cul-de-sac, turn key and shows the pride and care the original home owners have given it.
As you walk in the entryway you will see lovely wainscoting along the hallway and you will love the open floor plan feel. A sitting room and or office space to your left and a formal dining room area awaits. This home has not one but TWO refrigerators that were installed in 2020 along with beautiful white cabinetry surrounding them.
The kitchen has stainless steel appliances, granite countertops, double wall oven, an additional stove/oven, a large granite island and a walk-in pantry! Right off the kitchen is a spacious morning room/breakfast area with vaulted ceiling and a lot of natural light. Outside you will find a deck off the kitchen that has PRE-wiring installation for a hot tub (Hot tub does not convey)
The spacious mudroom has lovely wall paneling and plenty of hooks for coats and backpacks. Upstairs you will find a bonus room that leads to 4 other bedrooms including a spacious primary room with a tray ceiling, two walk in closets, a soaking tub and separate shower. The finished basement has the option for a large 5th bedroom or in-law suite to be finished. The community offers a rec center, playground, pool, etc. Close to route 7, local dining and shopping! Come see this stunning home!
Location
State VA
County Frederick
Zoning R4
Rooms
Basement Fully Finished, Walkout Stairs, Sump Pump, Space For Rooms, Rear Entrance
Interior
Interior Features Butlers Pantry, Breakfast Area, Carpet, Ceiling Fan(s), Chair Railings, Dining Area, Floor Plan - Open, Kitchen - Island, Recessed Lighting, Soaking Tub, Upgraded Countertops, Wainscotting, Water Treat System, Window Treatments, Wood Floors, Walk-in Closet(s)
Hot Water Natural Gas
Heating Forced Air
Cooling Central A/C
Flooring Carpet, Engineered Wood
Equipment Built-In Microwave, Dishwasher, Disposal, Instant Hot Water, Icemaker, Oven - Wall, Refrigerator, Oven/Range - Electric, Stainless Steel Appliances
Appliance Built-In Microwave, Dishwasher, Disposal, Instant Hot Water, Icemaker, Oven - Wall, Refrigerator, Oven/Range - Electric, Stainless Steel Appliances
Heat Source Natural Gas
Exterior
Exterior Feature Deck(s)
Parking Features Garage - Front Entry
Garage Spaces 2.0
Water Access N
Accessibility None
Porch Deck(s)
Attached Garage 2
Total Parking Spaces 2
Garage Y
Building
Story 3
Foundation Slab
Sewer Public Sewer
Water Public
Architectural Style Traditional
Level or Stories 3
Additional Building Above Grade, Below Grade
New Construction N
Schools
Elementary Schools Jordan Springs
Middle Schools James Wood
High Schools James Wood
School District Frederick County Public Schools
Others
Senior Community No
Tax ID 44E 1 7 9
Ownership Fee Simple
SqFt Source Assessor
Security Features Security System
Acceptable Financing Cash, Conventional, VA, FHA
Listing Terms Cash, Conventional, VA, FHA
Financing Cash,Conventional,VA,FHA
Special Listing Condition Standard
Read Less Info
Want to know what your home might be worth? Contact us for a FREE valuation!

Our team is ready to help you sell your home for the highest possible price ASAP

Bought with Scott S Hunt • CENTURY 21 New Millennium

"My job is to find and attract mastery-based agents to the office, protect the culture, and make sure everyone is happy! "





