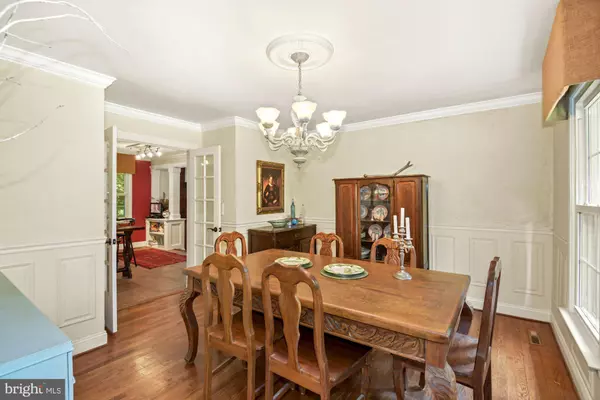$630,000
$645,000
2.3%For more information regarding the value of a property, please contact us for a free consultation.
4 Beds
3 Baths
3,864 SqFt
SOLD DATE : 11/15/2022
Key Details
Sold Price $630,000
Property Type Single Family Home
Sub Type Detached
Listing Status Sold
Purchase Type For Sale
Square Footage 3,864 sqft
Price per Sqft $163
Subdivision None Available
MLS Listing ID VAFQ2005804
Sold Date 11/15/22
Style Dutch,Colonial
Bedrooms 4
Full Baths 2
Half Baths 1
HOA Y/N N
Abv Grd Liv Area 2,352
Originating Board BRIGHT
Year Built 1974
Annual Tax Amount $4,441
Tax Year 2022
Lot Size 1.000 Acres
Acres 1.0
Property Description
This Dutch Colonial home is ready to welcome its new owners! All big-ticket items have been replaced: New septic...new HVAC...new windows...new chimney...plus a central vacuum system in place. Xfinity high-speed internet is also active at this location.
Located on the DC side of Warrenton, within seven miles of I-66 and Gainesville, this hilltop house on a cul de sac is situated on one acre of land with mature trees offering privacy, a circular drive and ornamental pond. The wide front steps welcome you into the home which has hardwood floors and crown molding throughout.
The first floor has a large formal living room and a comfortable family room with a view of the inground pool. The gourmet kitchen with French doors opening to the dining room, features two large pantries, many cabinets, LG stainless steel appliances, granite countertops, and built-in bookcases. As you prepare meals, you can easily converse with guests in the large adjoining family room with brick floor and large wood-burning stove capable of heating the entire house and drastically reducing the your utility bill. Smartly designed mudroom for hanging coats and lining up boots and backpacks. The first floor also has a half bath and laundry area.
The upper level has four large bedrooms and main bathroom. The master bedroom has an en suite bath plus two dormer window alcove seating areas. The main bathroom offers easy access to a second bedroom.
Retreat to the large rear screened-in porch and adjoining deck where you can relax and enjoy the serenity of the tree-lined back yard and inground pool.
Seller offering a one-year home warranty which includes the inground pool. Basement is unfinished.
Location
State VA
County Fauquier
Zoning R1
Rooms
Basement Unfinished, Interior Access
Interior
Interior Features Ceiling Fan(s), Wood Stove, Kitchen - Eat-In
Hot Water Electric
Heating Heat Pump(s)
Cooling Central A/C, Ceiling Fan(s)
Flooring Hardwood
Equipment Built-In Microwave, Central Vacuum, Dryer, Washer, Cooktop, Disposal, Refrigerator, Icemaker, Oven/Range - Electric, Stainless Steel Appliances
Fireplace N
Appliance Built-In Microwave, Central Vacuum, Dryer, Washer, Cooktop, Disposal, Refrigerator, Icemaker, Oven/Range - Electric, Stainless Steel Appliances
Heat Source Electric
Exterior
Exterior Feature Screened, Enclosed, Deck(s), Patio(s)
Parking Features Garage Door Opener
Garage Spaces 1.0
Pool In Ground
Water Access N
Accessibility None
Porch Screened, Enclosed, Deck(s), Patio(s)
Attached Garage 1
Total Parking Spaces 1
Garage Y
Building
Story 3
Foundation Other
Sewer Private Septic Tank, Septic = # of BR
Water Public
Architectural Style Dutch, Colonial
Level or Stories 3
Additional Building Above Grade, Below Grade
New Construction N
Schools
Middle Schools Auburn
High Schools Kettle Run
School District Fauquier County Public Schools
Others
Senior Community No
Tax ID 7905-42-5594
Ownership Fee Simple
SqFt Source Assessor
Special Listing Condition Standard
Read Less Info
Want to know what your home might be worth? Contact us for a FREE valuation!

Our team is ready to help you sell your home for the highest possible price ASAP

Bought with Mark D Worrilow • Fathom Realty

"My job is to find and attract mastery-based agents to the office, protect the culture, and make sure everyone is happy! "






