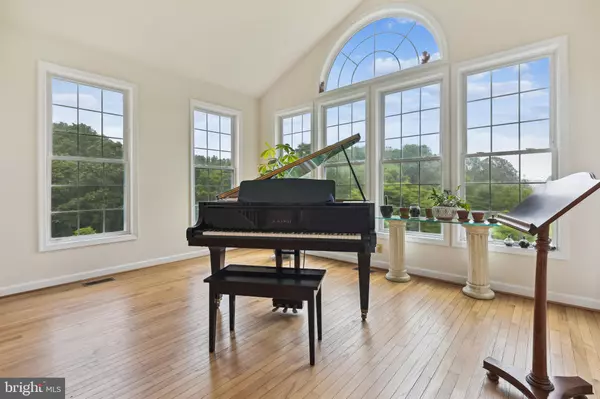$953,000
$999,900
4.7%For more information regarding the value of a property, please contact us for a free consultation.
4 Beds
3 Baths
4,292 SqFt
SOLD DATE : 08/16/2022
Key Details
Sold Price $953,000
Property Type Single Family Home
Sub Type Detached
Listing Status Sold
Purchase Type For Sale
Square Footage 4,292 sqft
Price per Sqft $222
Subdivision Brookwood Farms
MLS Listing ID MDHW2016130
Sold Date 08/16/22
Style Colonial
Bedrooms 4
Full Baths 2
Half Baths 1
HOA Fees $50/ann
HOA Y/N Y
Abv Grd Liv Area 3,492
Originating Board BRIGHT
Year Built 1998
Annual Tax Amount $9,569
Tax Year 2022
Lot Size 1.170 Acres
Acres 1.17
Property Description
Absolutely gorgeous estate-like property on spectacular, sprawling lot backing to wooded conservation area! The large, light-filled rooms feature high ceilings and fabulous updates and upgrades including custom decorator touches and elegant architectural features throughout. The main level includes refinished hardwood floors, a stunning sunroom addition, a renovated kitchen with quartz countertops and stone accents, a sunny breakfast area, a two-story family room with a floor-to-ceiling stone fireplace, a private den/office, large living and dining rooms, the laundry room, and access to the attached garage with vehicle charger as well as to the sunny deck. The upper level includes an expansive primary suite with a double-door entry, updated flooring, a beautifully renovated en-suite bath and a custom walk-in closet, spacious second and third bedrooms with access to the second full bath, and large fourth bedroom. Highlights of the finished, walkout, lower level include a fifth bedroom, third full bath, awesome media room, game room area, versatile recreation room, kitchenette, and access to the rear patio and back yard. The outside of this exceptional property offers almost unlimited spaces in which to relax and entertain. Enjoy panoramic view of nature from the sunny deck, take a walk through the woods to the nearby stream, or relax or play in your huge back yard. Other special features include a zoned HVAC, 4 year old roof, freshly painted exterior, and more! What a house - what a setting! Almost any item in the house is available for sale or acquisition.
Location
State MD
County Howard
Zoning RRDEO
Rooms
Basement Fully Finished
Interior
Hot Water Electric
Heating Forced Air
Cooling Central A/C
Fireplaces Number 1
Heat Source Electric
Exterior
Garage Garage Door Opener
Garage Spaces 2.0
Waterfront N
Water Access N
Accessibility None
Parking Type Attached Garage
Attached Garage 2
Total Parking Spaces 2
Garage Y
Building
Story 3
Foundation Permanent
Sewer Private Septic Tank
Water Well
Architectural Style Colonial
Level or Stories 3
Additional Building Above Grade, Below Grade
New Construction N
Schools
Elementary Schools Fulton
Middle Schools Lime Kiln
High Schools Reservoir
School District Howard County Public School System
Others
HOA Fee Include Common Area Maintenance,Other
Senior Community No
Tax ID 1405420024
Ownership Fee Simple
SqFt Source Assessor
Special Listing Condition Standard
Read Less Info
Want to know what your home might be worth? Contact us for a FREE valuation!

Our team is ready to help you sell your home for the highest possible price ASAP

Bought with David J Boutin • RE/MAX One

"My job is to find and attract mastery-based agents to the office, protect the culture, and make sure everyone is happy! "






