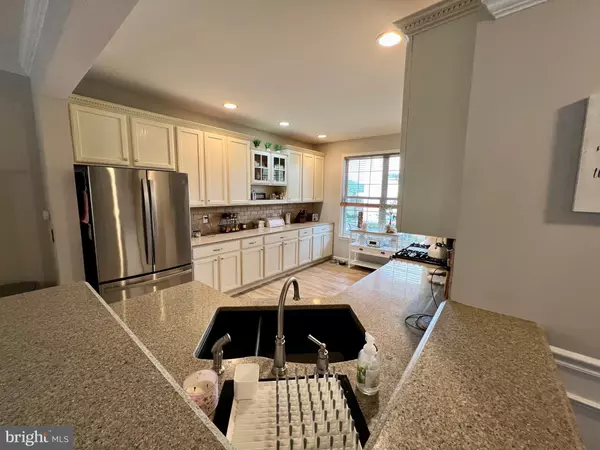$610,000
$619,999
1.6%For more information regarding the value of a property, please contact us for a free consultation.
5 Beds
4 Baths
3,474 SqFt
SOLD DATE : 08/24/2022
Key Details
Sold Price $610,000
Property Type Single Family Home
Sub Type Detached
Listing Status Sold
Purchase Type For Sale
Square Footage 3,474 sqft
Price per Sqft $175
Subdivision Autumn Ridge
MLS Listing ID VAST2013900
Sold Date 08/24/22
Style Traditional
Bedrooms 5
Full Baths 3
Half Baths 1
HOA Fees $18/ann
HOA Y/N Y
Abv Grd Liv Area 2,574
Originating Board BRIGHT
Year Built 1998
Annual Tax Amount $3,626
Tax Year 2021
Lot Size 10,084 Sqft
Acres 0.23
Property Description
Welcome home to this beautiful colonial in sought-after Autumn Ridge. Located at the end of a quiet cul-de-sac, this amazing home backs to woods and is a quick 1-block walk to HH Poole Middle School. The home offers an open floor plan with hardwood flooring throughout the main level. The kitchen is especially large with a 1.5 year old double oven and a 2 year old counter-depth fridge. It opens up to a dining room and living room with several large windows that get amazing light. There is a large deck off of the dining room with stairs down to your fenced in backyard with shed. Living room has gorgeous built-in cabinets/shelves on both sides of the gas fireplace. Off of the kitchen you will find a huge pantry, half bath, and large laundry room with a sink and even more shelves for extra storage. The flex room, also located on the main level, has beautiful French doors and would make a perfect office or playroom. On the upper level of the home you will find 4 large bedrooms in total, all with walk-in closets and ceiling fans. There is a full bath with double sinks in the hallway. The primary bedroom is huge, with a large separate seating area. There are 2 primary walk-in closets, both with upgraded custom closets added. The primary bath has the most beautiful arched window, cathedral ceilings, huge linen closet, soaking tub, separate shower and double sinks. On the lower level you will find a finished, walk-out basement with family room, wet bar, a large 5th bedroom, full bathroom, linen closet, and an unfinished space for storage, plus additional storage under the stairs. The home has a 3.5 year old roof, a 3 year old garage door (2 car garage), a newer ring doorbell, and new Wi-Fi enabled keyless entry lock on front door. Contact the listing agent today for a private showing
Location
State VA
County Stafford
Zoning R1
Rooms
Other Rooms Dining Room, Bedroom 4, Kitchen, Family Room, Bedroom 1, Laundry, Bathroom 2, Bathroom 3, Full Bath, Half Bath, Additional Bedroom
Basement Interior Access, Fully Finished
Interior
Interior Features Wet/Dry Bar
Hot Water Natural Gas
Heating Forced Air
Cooling Central A/C
Flooring Carpet, Hardwood
Fireplaces Number 1
Equipment Built-In Microwave, Stove, Refrigerator, Dishwasher, Washer, Dryer
Fireplace Y
Appliance Built-In Microwave, Stove, Refrigerator, Dishwasher, Washer, Dryer
Heat Source Natural Gas
Laundry Main Floor
Exterior
Exterior Feature Deck(s)
Garage Garage - Front Entry
Garage Spaces 2.0
Utilities Available Cable TV
Waterfront N
Water Access N
Roof Type Architectural Shingle
Accessibility None
Porch Deck(s)
Parking Type Attached Garage
Attached Garage 2
Total Parking Spaces 2
Garage Y
Building
Story 3
Foundation Permanent
Sewer Public Sewer
Water Public
Architectural Style Traditional
Level or Stories 3
Additional Building Above Grade, Below Grade
New Construction N
Schools
Elementary Schools Winding Creek
Middle Schools H. H. Poole
High Schools North Stafford
School District Stafford County Public Schools
Others
Senior Community No
Tax ID 29D 7 87
Ownership Fee Simple
SqFt Source Assessor
Special Listing Condition Standard
Read Less Info
Want to know what your home might be worth? Contact us for a FREE valuation!

Our team is ready to help you sell your home for the highest possible price ASAP

Bought with Constance Elizabeth Ide • Coldwell Banker Realty

"My job is to find and attract mastery-based agents to the office, protect the culture, and make sure everyone is happy! "






