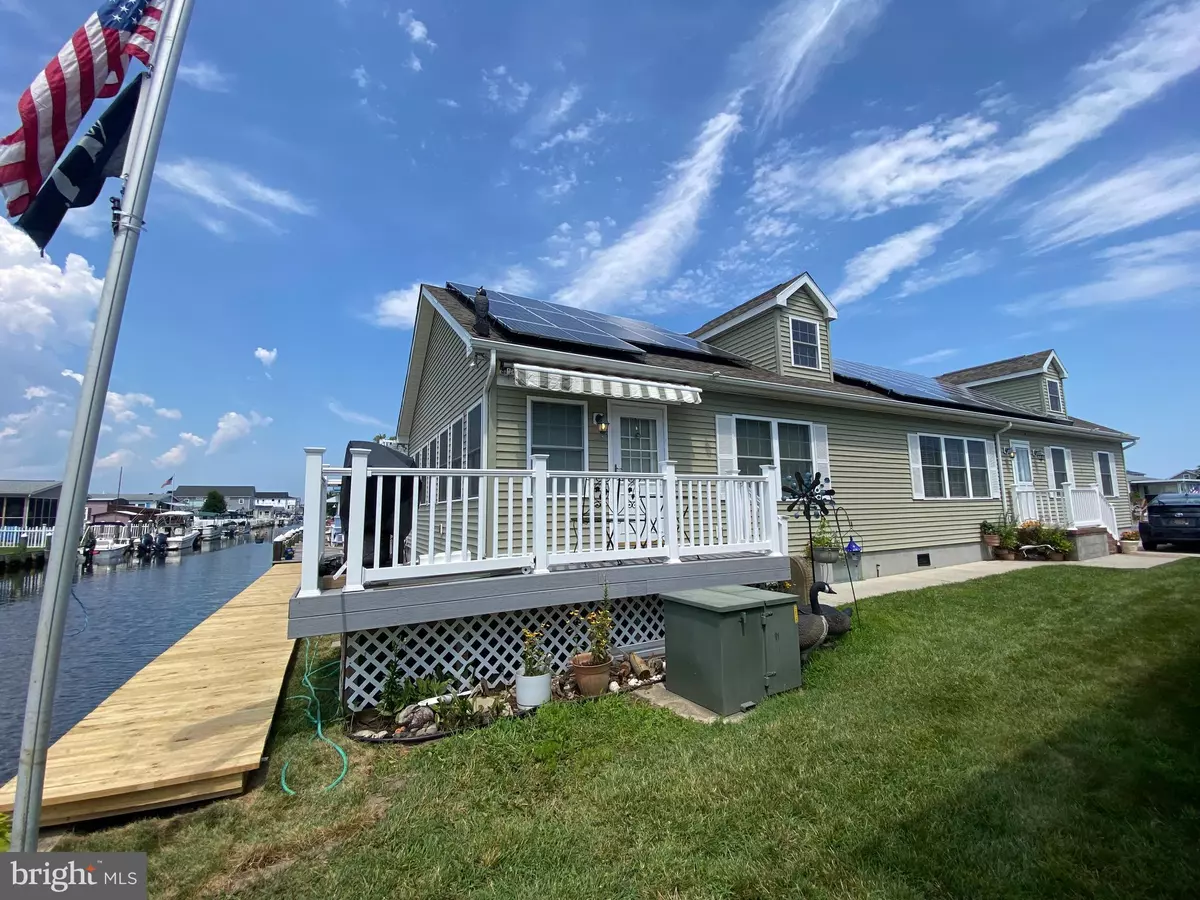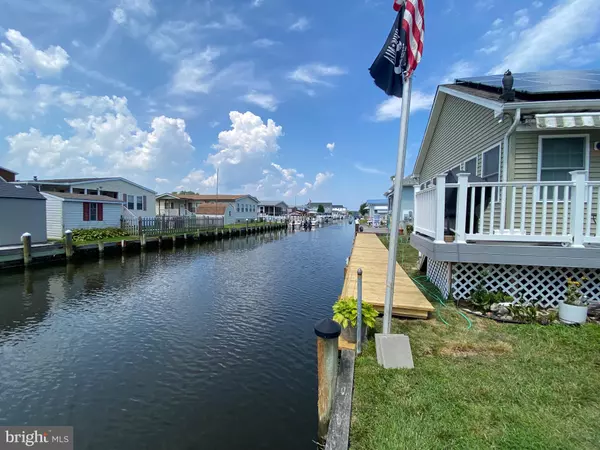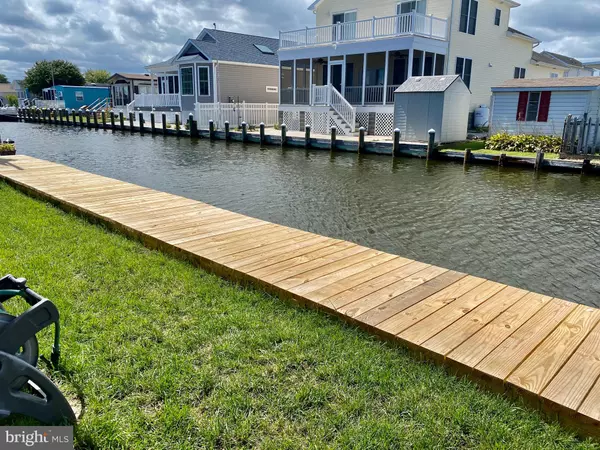$515,000
$550,000
6.4%For more information regarding the value of a property, please contact us for a free consultation.
4 Beds
2 Baths
2,072 SqFt
SOLD DATE : 11/22/2022
Key Details
Sold Price $515,000
Property Type Manufactured Home
Sub Type Manufactured
Listing Status Sold
Purchase Type For Sale
Square Footage 2,072 sqft
Price per Sqft $248
Subdivision Swann Keys
MLS Listing ID DESU2028758
Sold Date 11/22/22
Style Modular/Pre-Fabricated
Bedrooms 4
Full Baths 2
HOA Fees $75/ann
HOA Y/N Y
Abv Grd Liv Area 2,072
Originating Board BRIGHT
Year Built 2012
Annual Tax Amount $933
Tax Year 2022
Lot Size 5,227 Sqft
Acres 0.12
Lot Dimensions 50.00 x 110.00
Property Description
Just what you have been waiting for with this waterfront/water accessible 4 bedroom pristine home. Sought after location just minutes to the award winning beaches of Fenwick Island. One level living with beautiful sunset views. Open flooplan with kitchen and living room. Separate den and large Sunroom. Engineered hardwood flooring, stainless steel appliances, BRAND NEW HVAC, and owned Solar Panels. Energy efficient already complete your your enjoyment. Full attic for ample storage and pull down staircase. Newly installed dock and rear porch. (rear railing in the process of being installed). Outdoor shed/workshop. Sold mostly furnished. Amenity based community with Boat dock, outdoor pool, tennis courts and playground. Don't miss out on this canal font dream home.
Location
State DE
County Sussex
Area Baltimore Hundred (31001)
Zoning GR
Rooms
Main Level Bedrooms 4
Interior
Interior Features Attic, Ceiling Fan(s), Combination Dining/Living, Entry Level Bedroom, Floor Plan - Open, Window Treatments, Wood Floors
Hot Water Electric
Heating Heat Pump(s)
Cooling Central A/C
Flooring Engineered Wood
Equipment Dishwasher, Disposal, Dryer - Electric, Microwave, Oven/Range - Gas, Stainless Steel Appliances, Washer, Water Heater
Furnishings Yes
Appliance Dishwasher, Disposal, Dryer - Electric, Microwave, Oven/Range - Gas, Stainless Steel Appliances, Washer, Water Heater
Heat Source Electric
Exterior
Garage Spaces 3.0
Amenities Available Tennis Courts, Tot Lots/Playground, Boat Ramp
Waterfront Y
Water Access Y
View Canal
Roof Type Architectural Shingle
Accessibility None
Total Parking Spaces 3
Garage N
Building
Story 1
Sewer Public Sewer
Water Public
Architectural Style Modular/Pre-Fabricated
Level or Stories 1
Additional Building Above Grade, Below Grade
New Construction N
Schools
School District Indian River
Others
HOA Fee Include Pool(s),Road Maintenance,Reserve Funds,Common Area Maintenance,Trash,Water
Senior Community No
Tax ID 533-12.16-240.00
Ownership Fee Simple
SqFt Source Assessor
Special Listing Condition Standard
Read Less Info
Want to know what your home might be worth? Contact us for a FREE valuation!

Our team is ready to help you sell your home for the highest possible price ASAP

Bought with Stephen C Mastbrook • Long & Foster Real Estate, Inc.

"My job is to find and attract mastery-based agents to the office, protect the culture, and make sure everyone is happy! "






